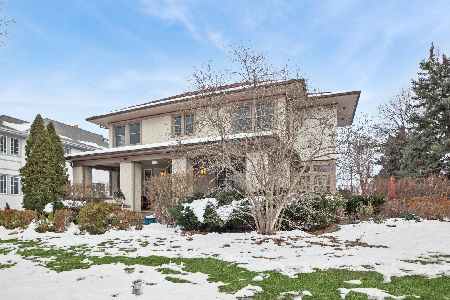225 Maple Avenue, Elmhurst, Illinois 60126
$655,000
|
Sold
|
|
| Status: | Closed |
| Sqft: | 2,703 |
| Cost/Sqft: | $250 |
| Beds: | 4 |
| Baths: | 4 |
| Year Built: | 1926 |
| Property Taxes: | $9,808 |
| Days On Market: | 1553 |
| Lot Size: | 0,17 |
Description
Beautiful brick home with a new timeless craftsman eat in kitchen, first floor family room, living room with wood-burning fireplace, first floor office and laundry, generous primary bedroom with en suite & walk-in closet, finished basement with bath & roughed in wet bar, bath on every level, tons of raw storage, huge backyard, and roomy front & rear porches. Walking distance to center of town, Hawthorne G.S., and Metra as well as library, art museum, and parks! Nothing to do but move in and enjoy your new home.
Property Specifics
| Single Family | |
| — | |
| Bungalow | |
| 1926 | |
| Full,English | |
| — | |
| No | |
| 0.17 |
| Du Page | |
| — | |
| — / Not Applicable | |
| None | |
| Lake Michigan | |
| Sewer-Storm | |
| 11251506 | |
| 0602204012 |
Nearby Schools
| NAME: | DISTRICT: | DISTANCE: | |
|---|---|---|---|
|
Grade School
Hawthorne Elementary School |
205 | — | |
|
Middle School
Sandburg Middle School |
205 | Not in DB | |
|
High School
York Community High School |
205 | Not in DB | |
Property History
| DATE: | EVENT: | PRICE: | SOURCE: |
|---|---|---|---|
| 19 May, 2011 | Sold | $320,000 | MRED MLS |
| 19 Apr, 2011 | Under contract | $360,000 | MRED MLS |
| — | Last price change | $370,000 | MRED MLS |
| 2 Jun, 2010 | Listed for sale | $380,000 | MRED MLS |
| 5 Jun, 2015 | Sold | $615,000 | MRED MLS |
| 9 May, 2015 | Under contract | $635,500 | MRED MLS |
| 4 May, 2015 | Listed for sale | $635,500 | MRED MLS |
| 21 Jan, 2022 | Sold | $655,000 | MRED MLS |
| 1 Dec, 2021 | Under contract | $675,000 | MRED MLS |
| 20 Oct, 2021 | Listed for sale | $675,000 | MRED MLS |
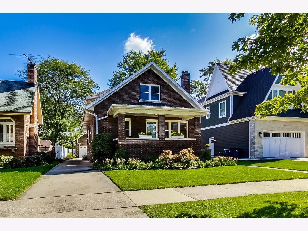
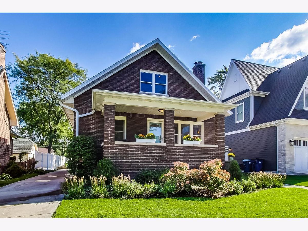
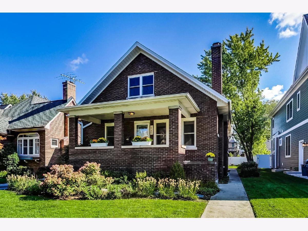
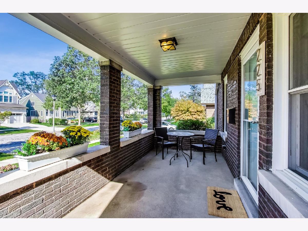
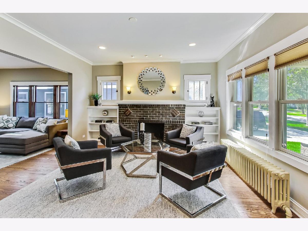
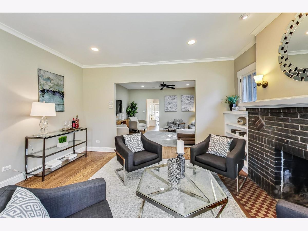
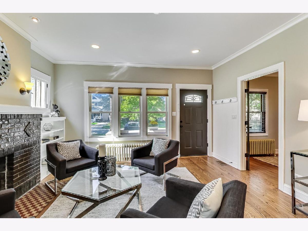
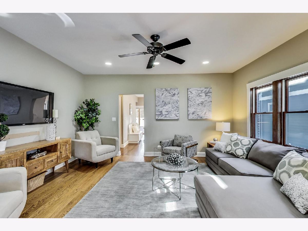
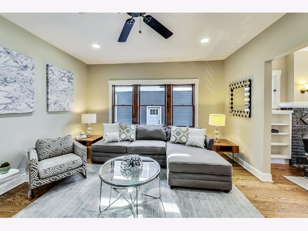
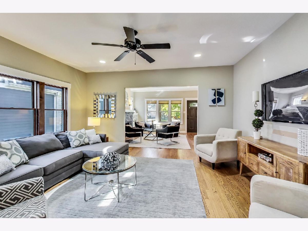
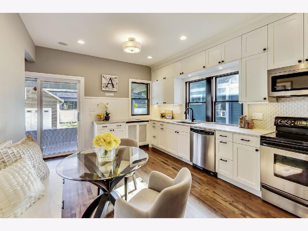
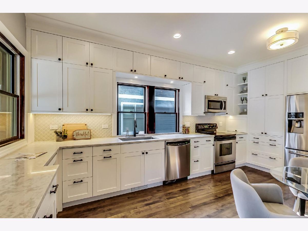
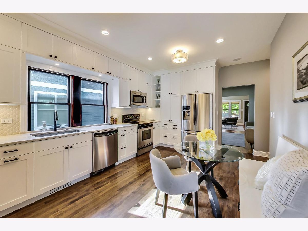
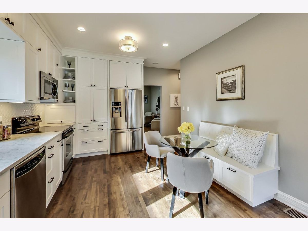
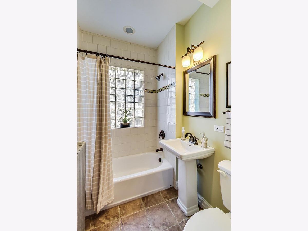
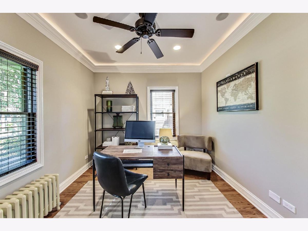
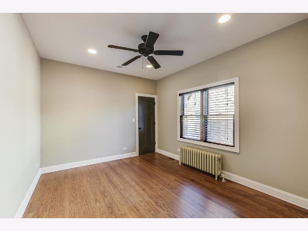
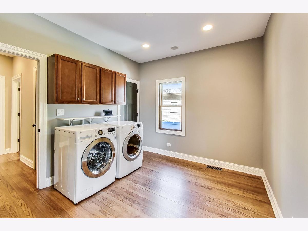
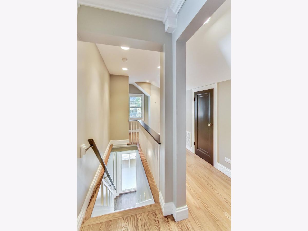
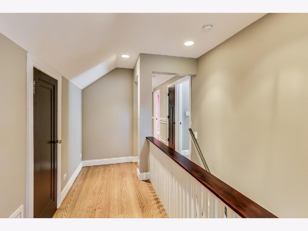
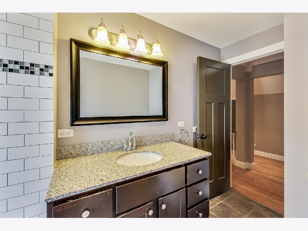
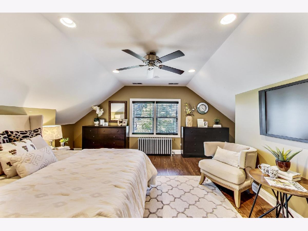
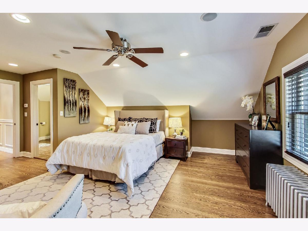
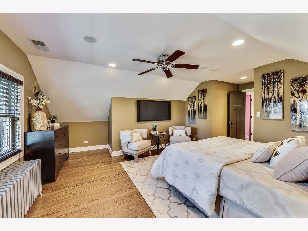
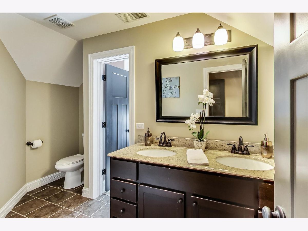
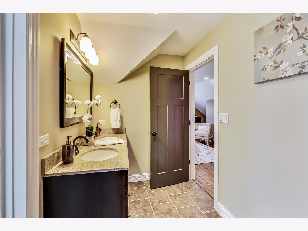
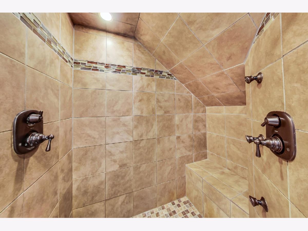
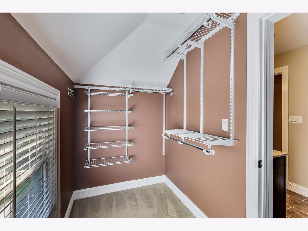
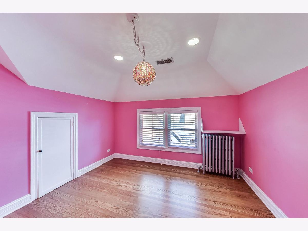
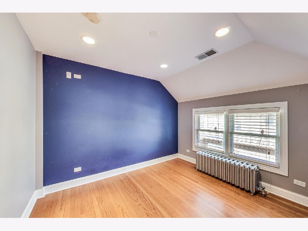
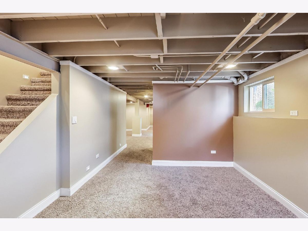
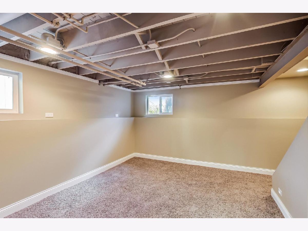
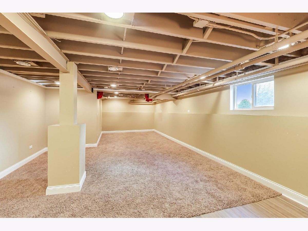
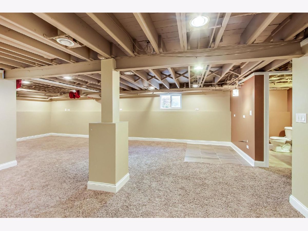
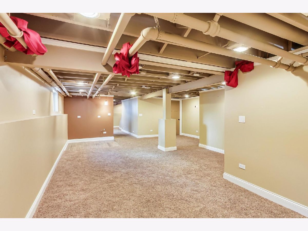
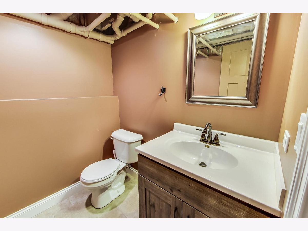
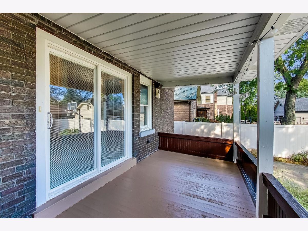
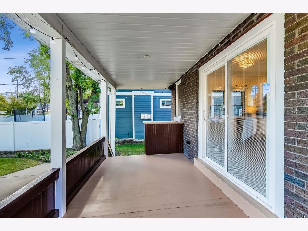
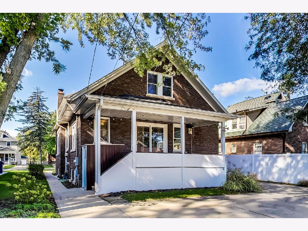
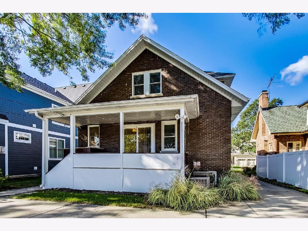
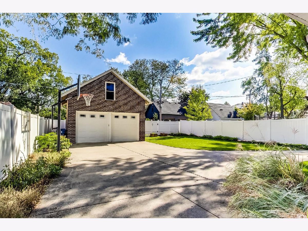
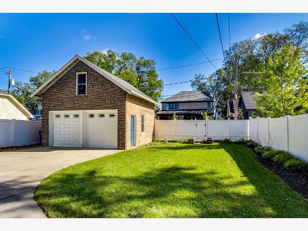
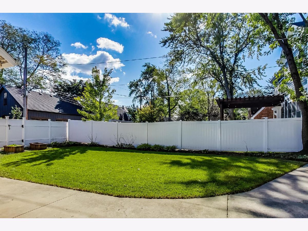
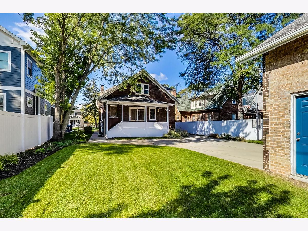
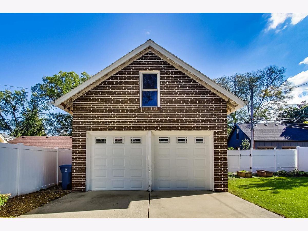
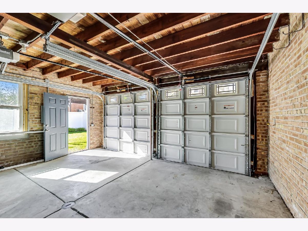
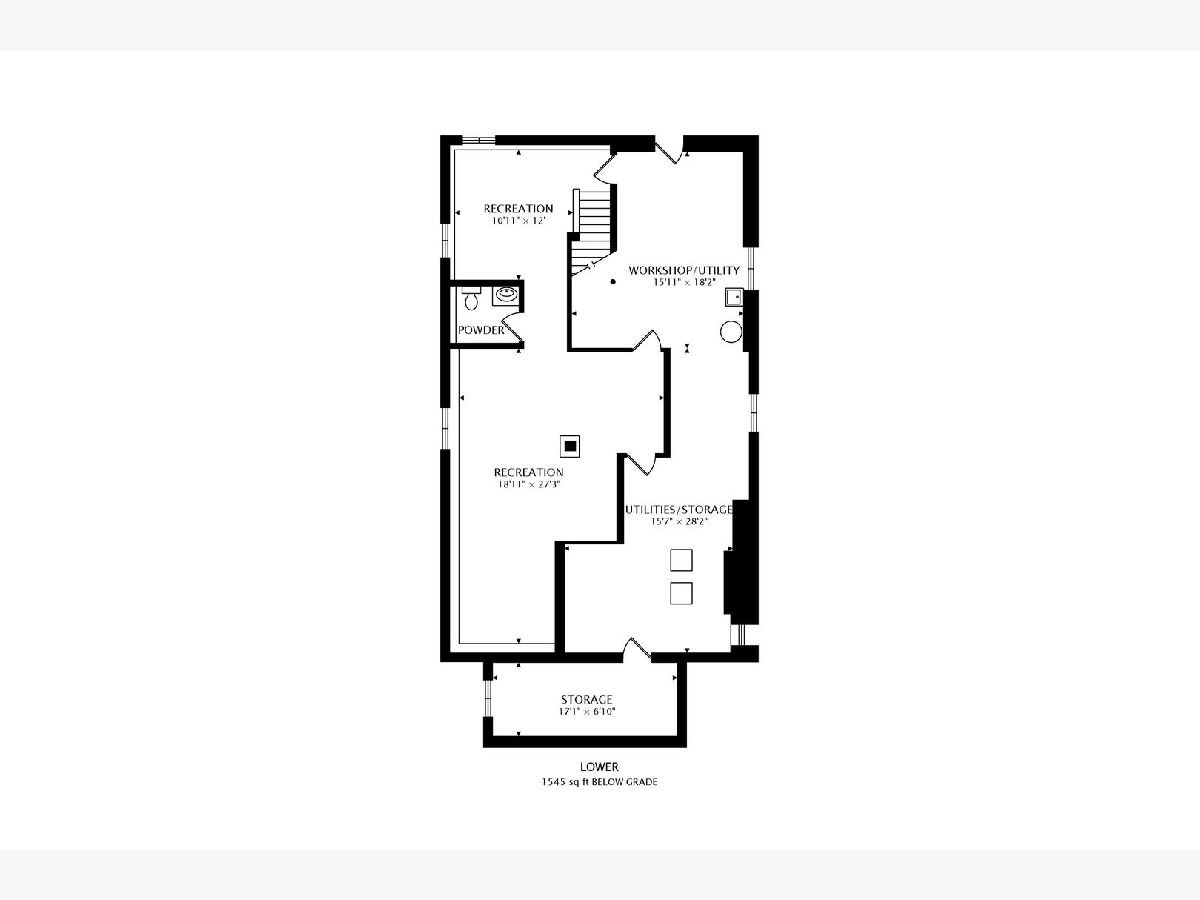
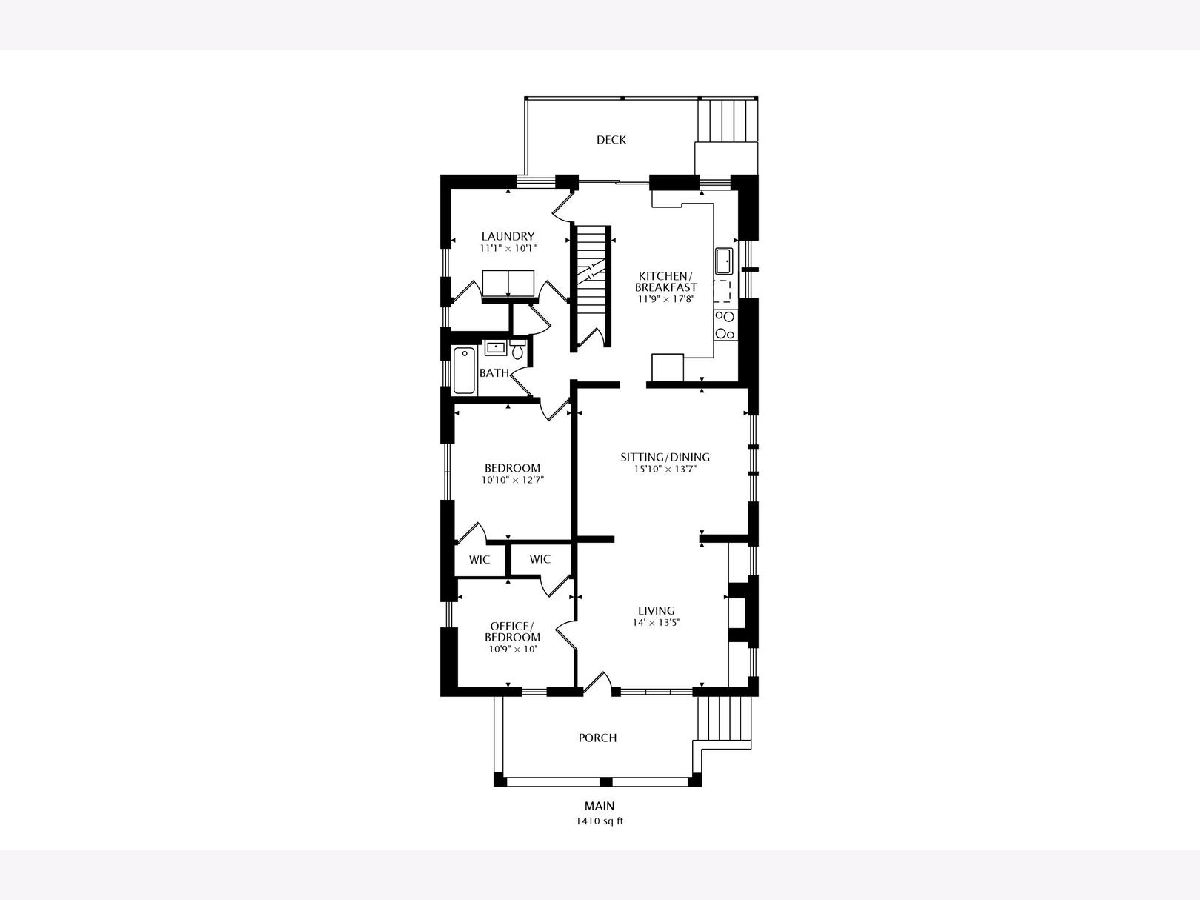
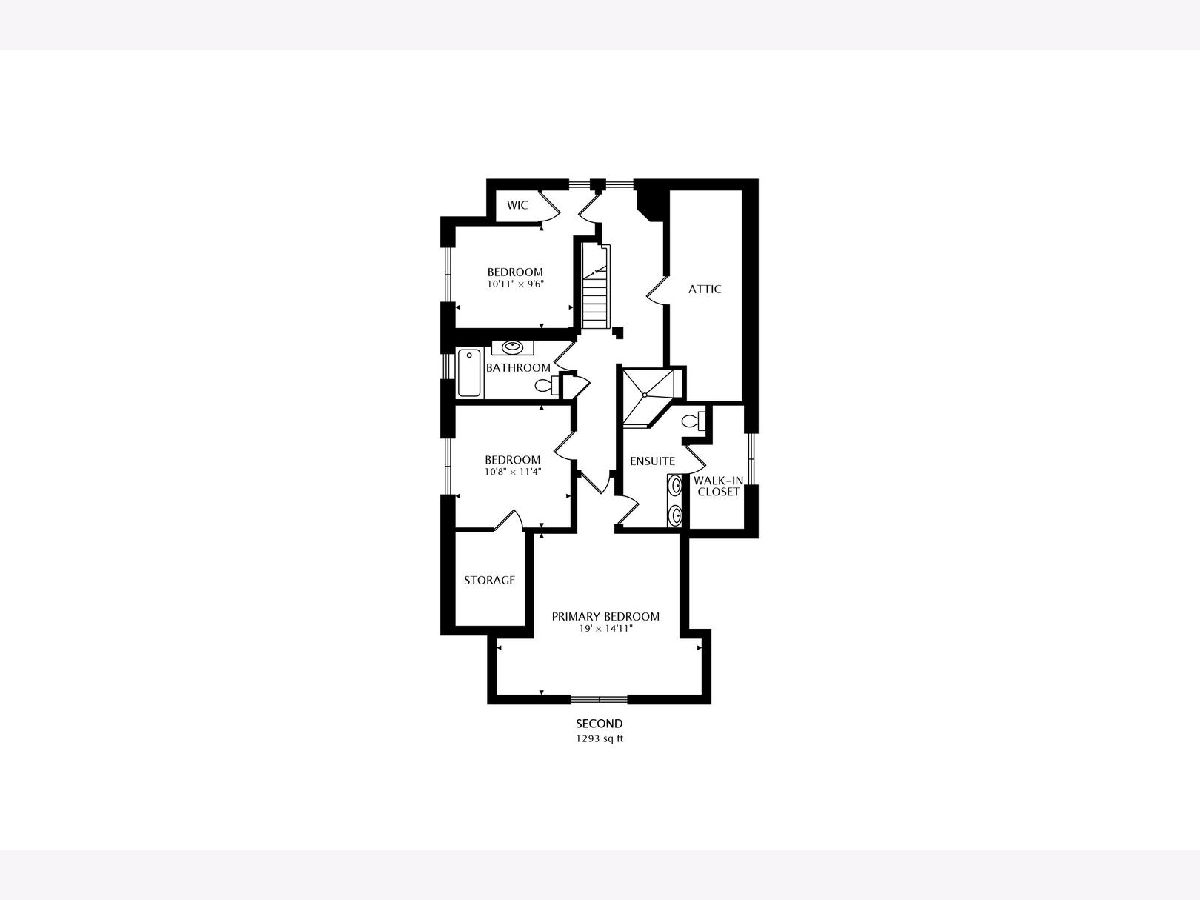
Room Specifics
Total Bedrooms: 4
Bedrooms Above Ground: 4
Bedrooms Below Ground: 0
Dimensions: —
Floor Type: Hardwood
Dimensions: —
Floor Type: Hardwood
Dimensions: —
Floor Type: Hardwood
Full Bathrooms: 4
Bathroom Amenities: —
Bathroom in Basement: 1
Rooms: Office,Recreation Room,Bonus Room,Workshop,Utility Room-Lower Level,Storage
Basement Description: Finished,Exterior Access,Rec/Family Area,Storage Space
Other Specifics
| 2 | |
| Concrete Perimeter | |
| Concrete,Side Drive | |
| Deck, Porch | |
| — | |
| 50X150 | |
| — | |
| Full | |
| Hardwood Floors, First Floor Bedroom, First Floor Laundry, First Floor Full Bath, Walk-In Closet(s) | |
| Range, Microwave, Dishwasher, Refrigerator, Washer, Dryer, Stainless Steel Appliance(s) | |
| Not in DB | |
| Park, Tennis Court(s), Sidewalks | |
| — | |
| — | |
| Wood Burning |
Tax History
| Year | Property Taxes |
|---|---|
| 2011 | $6,381 |
| 2015 | $6,958 |
| 2022 | $9,808 |
Contact Agent
Nearby Similar Homes
Nearby Sold Comparables
Contact Agent
Listing Provided By
@properties

