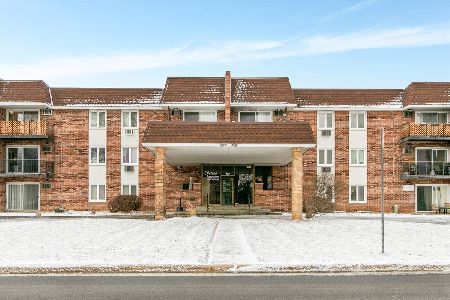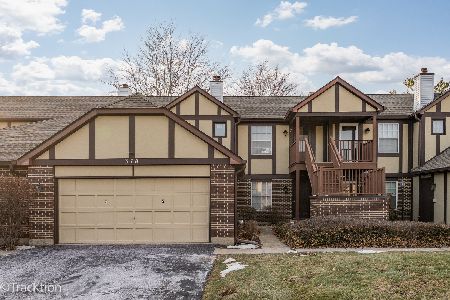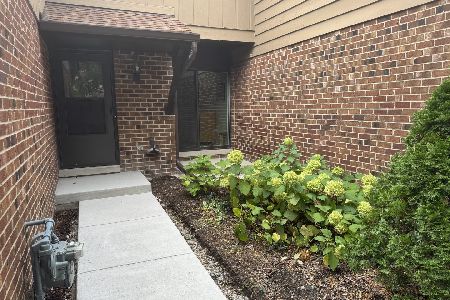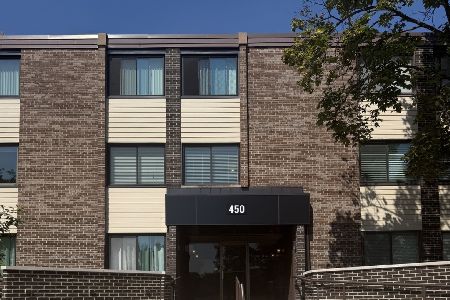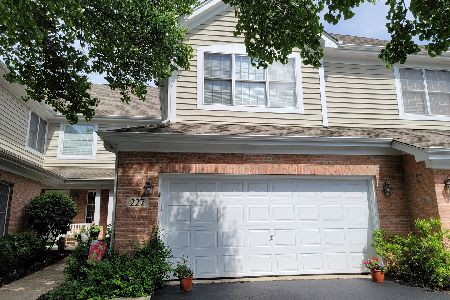225 Orchard Lane, Glen Ellyn, Illinois 60137
$420,000
|
Sold
|
|
| Status: | Closed |
| Sqft: | 0 |
| Cost/Sqft: | — |
| Beds: | 4 |
| Baths: | 4 |
| Year Built: | 1994 |
| Property Taxes: | $7,294 |
| Days On Market: | 6816 |
| Lot Size: | 0,00 |
Description
Easy living at Orchard Place! This spacious 4 bedroom, 3.1 bath, end unit boasts 9 ft ceilings, hardwood floors, wood burning fireplace and granite counters. In addition is the professionally finished basement with private bedroom and bath. Truly move-in ready!
Property Specifics
| Condos/Townhomes | |
| — | |
| — | |
| 1994 | |
| — | |
| — | |
| No | |
| — |
| Du Page | |
| Orchard Place | |
| 275 / — | |
| — | |
| — | |
| — | |
| 06532053 | |
| 0522424025 |
Nearby Schools
| NAME: | DISTRICT: | DISTANCE: | |
|---|---|---|---|
|
Grade School
Briar Glen Elementary School |
89 | — | |
|
Middle School
Glen Crest Middle School |
89 | Not in DB | |
|
High School
Glenbard South High School |
87 | Not in DB | |
Property History
| DATE: | EVENT: | PRICE: | SOURCE: |
|---|---|---|---|
| 27 Sep, 2007 | Sold | $420,000 | MRED MLS |
| 3 Aug, 2007 | Under contract | $436,000 | MRED MLS |
| 30 May, 2007 | Listed for sale | $436,000 | MRED MLS |
| 20 Jun, 2011 | Sold | $307,900 | MRED MLS |
| 26 Apr, 2011 | Under contract | $314,900 | MRED MLS |
| — | Last price change | $339,900 | MRED MLS |
| 12 Jan, 2011 | Listed for sale | $354,900 | MRED MLS |
Room Specifics
Total Bedrooms: 4
Bedrooms Above Ground: 4
Bedrooms Below Ground: 0
Dimensions: —
Floor Type: —
Dimensions: —
Floor Type: —
Dimensions: —
Floor Type: —
Full Bathrooms: 4
Bathroom Amenities: Whirlpool,Separate Shower,Double Sink
Bathroom in Basement: 0
Rooms: —
Basement Description: —
Other Specifics
| 2 | |
| — | |
| — | |
| — | |
| — | |
| COMMON | |
| — | |
| — | |
| — | |
| — | |
| Not in DB | |
| — | |
| — | |
| — | |
| — |
Tax History
| Year | Property Taxes |
|---|---|
| 2007 | $7,294 |
| 2011 | $7,053 |
Contact Agent
Nearby Similar Homes
Nearby Sold Comparables
Contact Agent
Listing Provided By
Coldwell Banker Residential

