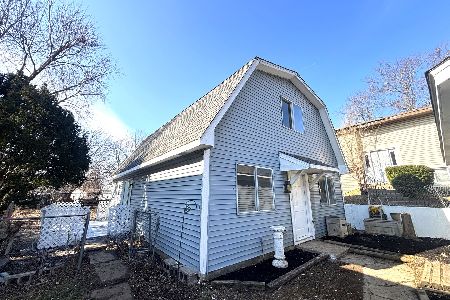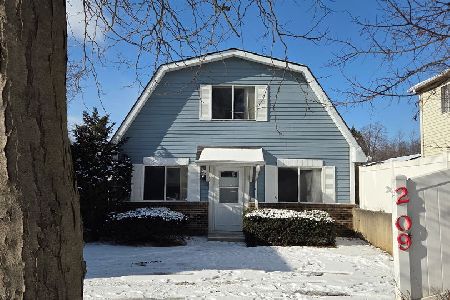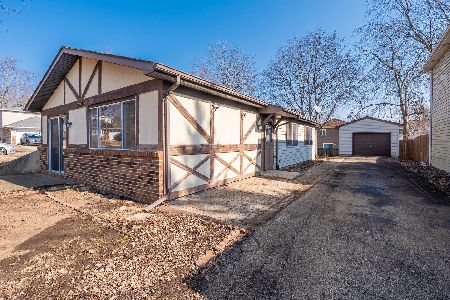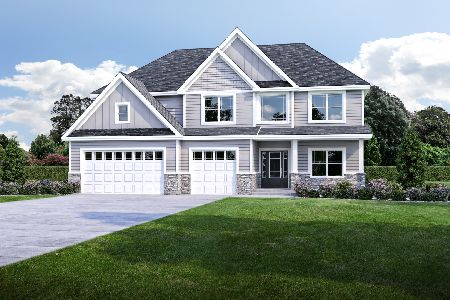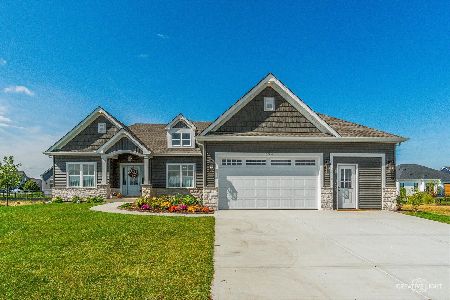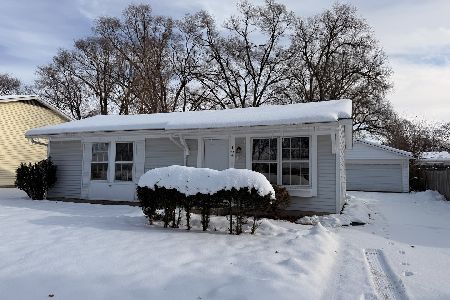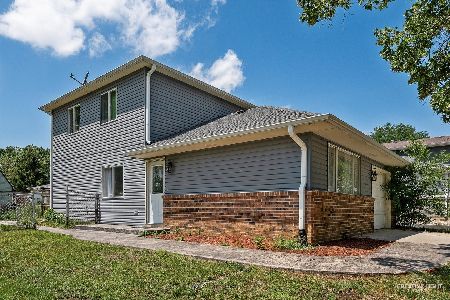225 Radcliff Drive, Bolingbrook, Illinois 60440
$234,000
|
Sold
|
|
| Status: | Closed |
| Sqft: | 1,250 |
| Cost/Sqft: | $172 |
| Beds: | 3 |
| Baths: | 1 |
| Year Built: | 1977 |
| Property Taxes: | $4,197 |
| Days On Market: | 1711 |
| Lot Size: | 0,14 |
Description
Take a 3D Tour, CLICK on the 3D BUTTON & Walk Around. Watch a Custom Drone Video Tour, Click on Video Button! Completely rehabbed couple years ago. Updated everything floor to ceiling. Move into this move in Ready charming ranch in a great location. Home features updated Hardwood Floors, Doors, Kitchen Cabinets, Granite Counters, Stainless Steel Appliances, Lighting, Bathroom Vanity! Cozy Living Room with Fireplace and Sliding Door to Front Paver Patio great for grilling and entertaining. Galley Kitchen Opens to L Shaped separate Dining Room. Great size Master Bedroom with two additional bedrooms, great for home office. Backyard is huge and landscaped, and home also comes with a 1.5 car garage. Don't miss out on this home!
Property Specifics
| Single Family | |
| — | |
| Ranch | |
| 1977 | |
| None | |
| — | |
| No | |
| 0.14 |
| Will | |
| — | |
| 0 / Not Applicable | |
| None | |
| Public | |
| Public Sewer | |
| 11135025 | |
| 1202162160230000 |
Nearby Schools
| NAME: | DISTRICT: | DISTANCE: | |
|---|---|---|---|
|
Grade School
Oak View Elementary School |
365U | — | |
|
High School
Bolingbrook High School |
365U | Not in DB | |
Property History
| DATE: | EVENT: | PRICE: | SOURCE: |
|---|---|---|---|
| 26 Apr, 2019 | Sold | $174,000 | MRED MLS |
| 22 Mar, 2019 | Under contract | $174,900 | MRED MLS |
| — | Last price change | $179,900 | MRED MLS |
| 30 Jan, 2019 | Listed for sale | $189,500 | MRED MLS |
| 6 Aug, 2021 | Sold | $234,000 | MRED MLS |
| 27 Jun, 2021 | Under contract | $215,000 | MRED MLS |
| 23 Jun, 2021 | Listed for sale | $215,000 | MRED MLS |
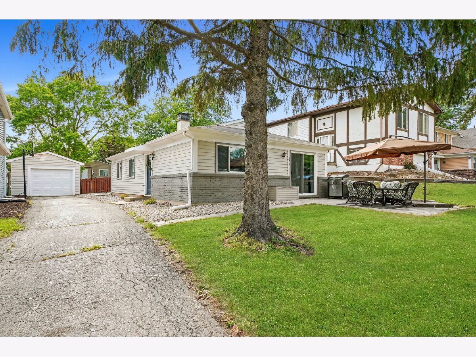
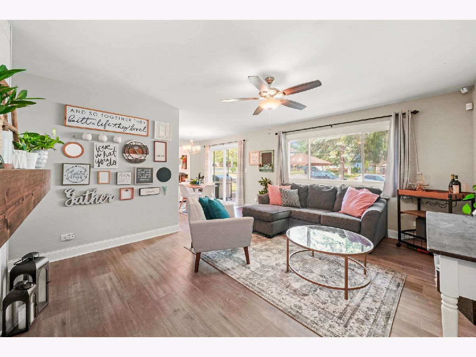
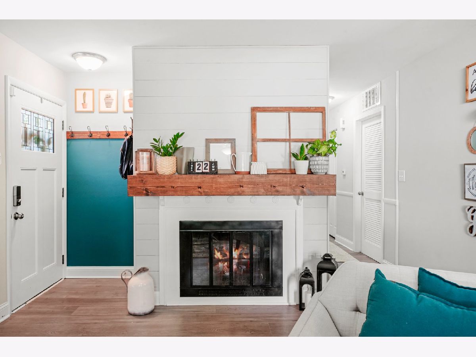
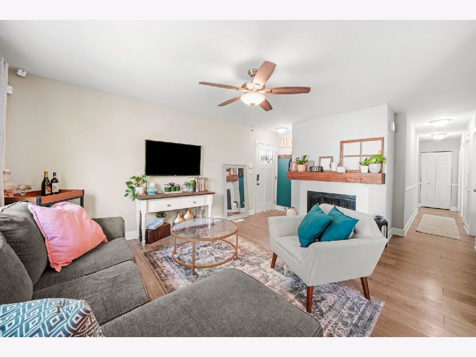

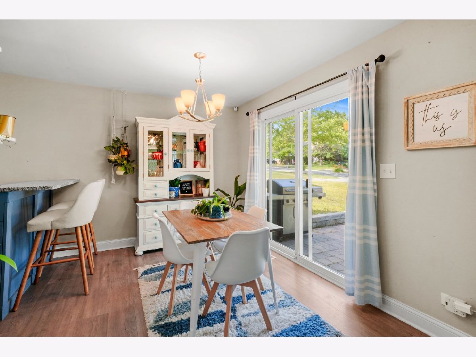
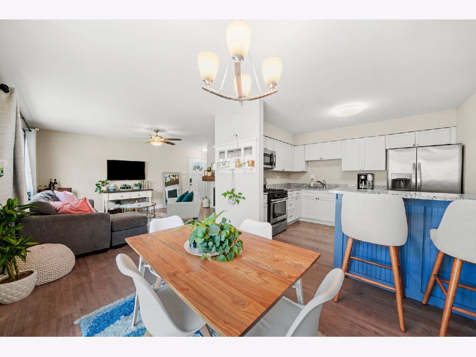
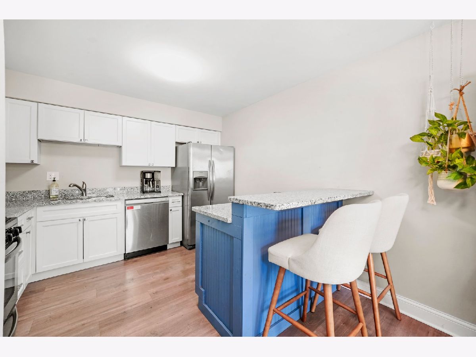
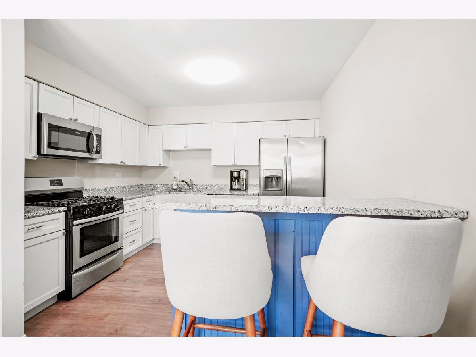
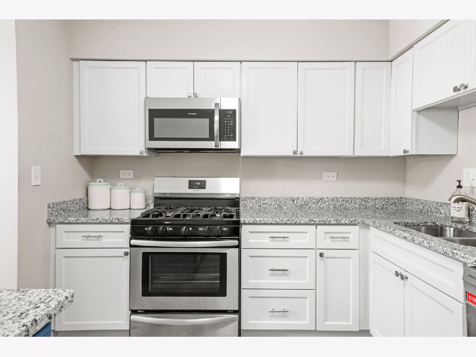

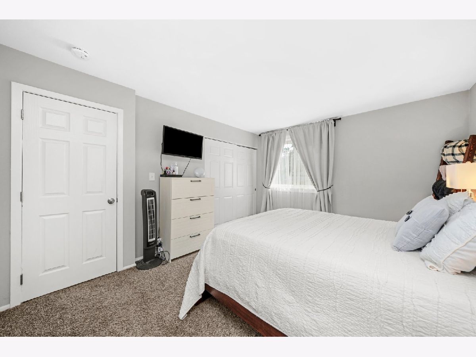
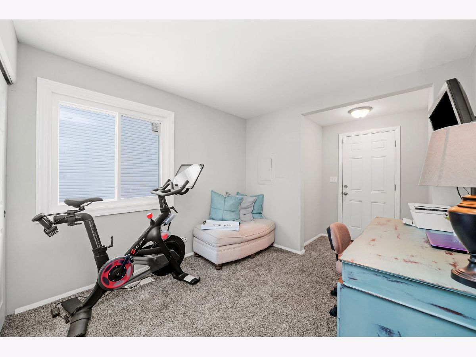
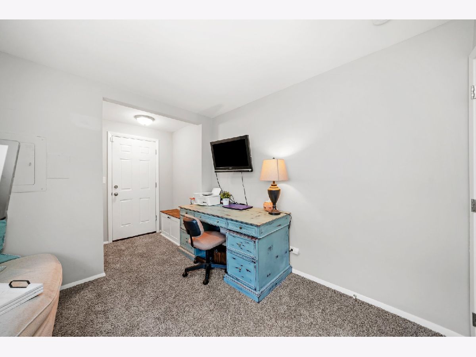
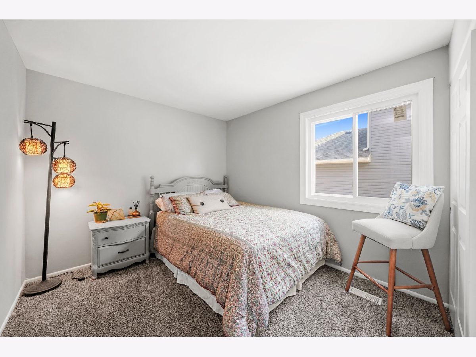
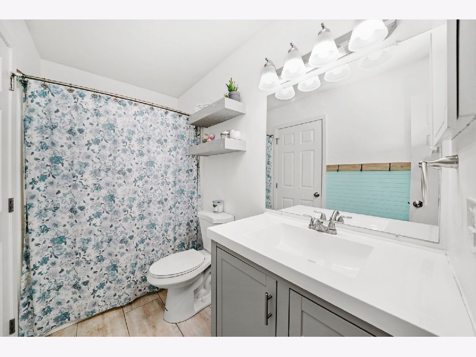
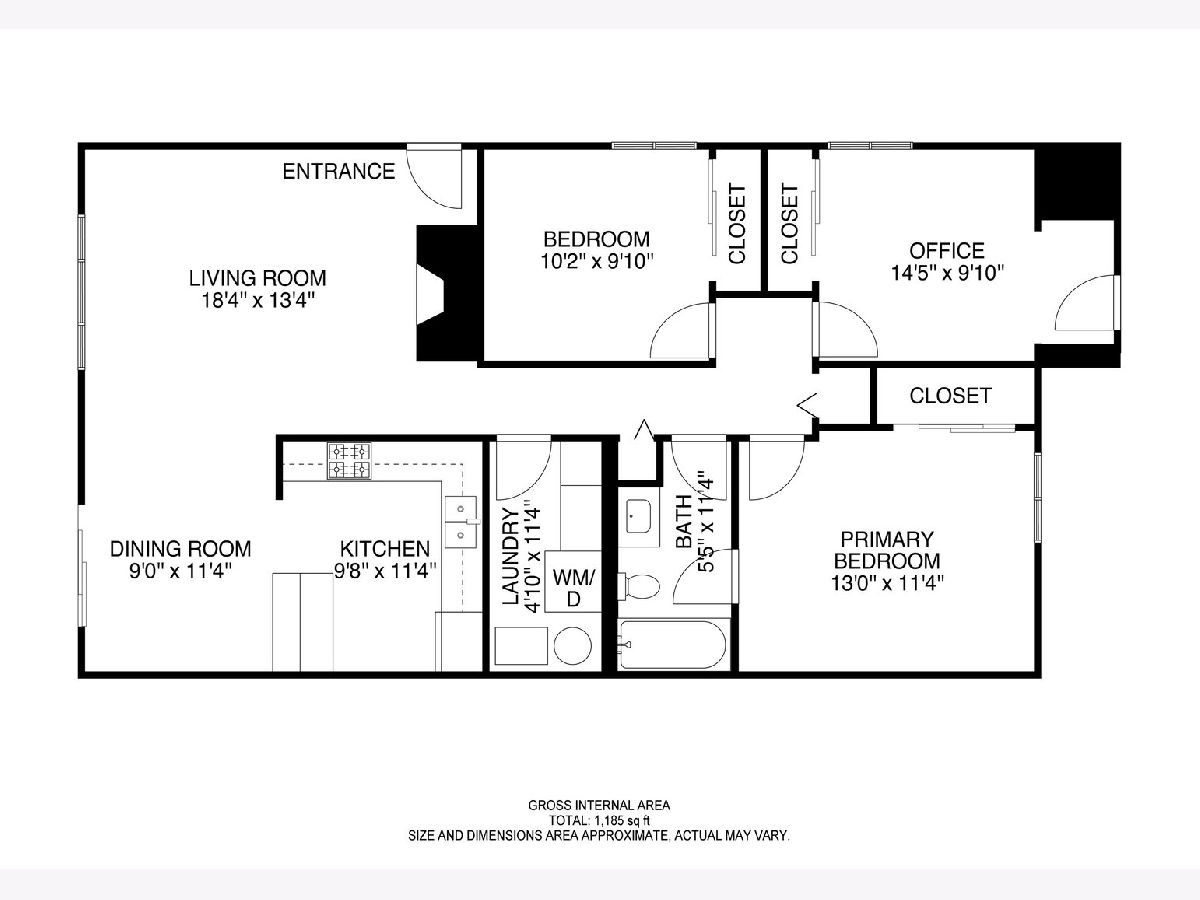
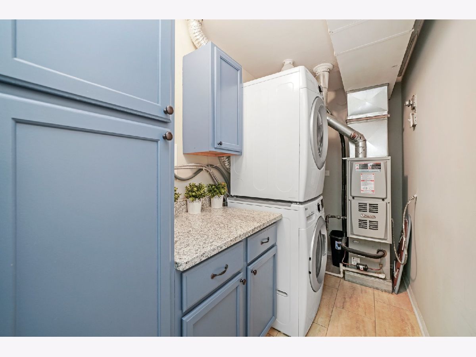
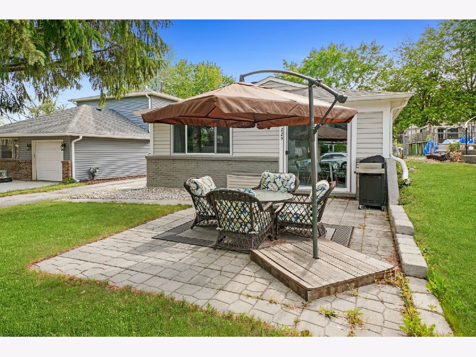
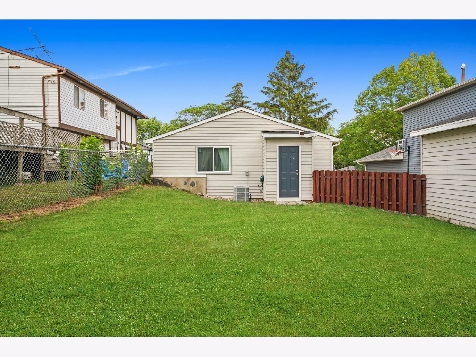
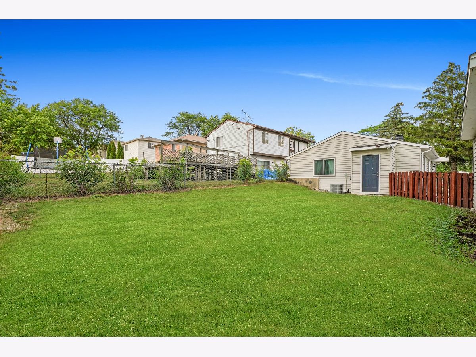
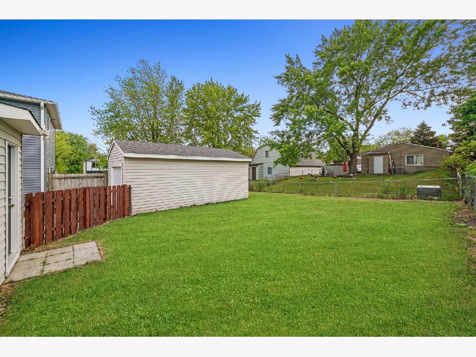
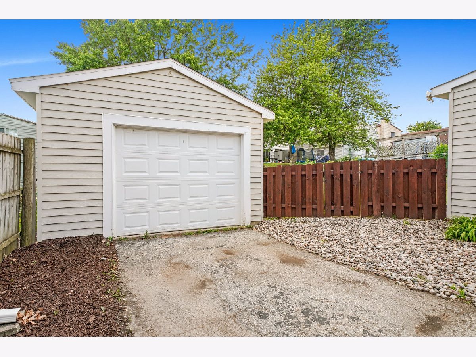
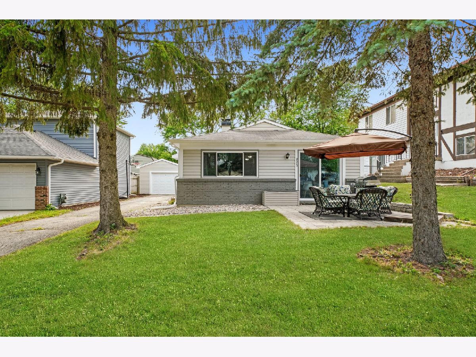
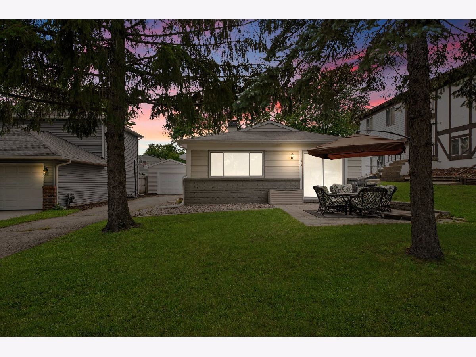
Room Specifics
Total Bedrooms: 3
Bedrooms Above Ground: 3
Bedrooms Below Ground: 0
Dimensions: —
Floor Type: Carpet
Dimensions: —
Floor Type: Carpet
Full Bathrooms: 1
Bathroom Amenities: —
Bathroom in Basement: 0
Rooms: No additional rooms
Basement Description: None
Other Specifics
| 1.5 | |
| Brick/Mortar,Concrete Perimeter | |
| Asphalt,Side Drive | |
| Brick Paver Patio | |
| Fenced Yard | |
| 44X131 | |
| — | |
| — | |
| Hardwood Floors, Wood Laminate Floors | |
| Range, Microwave, Dishwasher, Refrigerator, Washer, Dryer, Stainless Steel Appliance(s) | |
| Not in DB | |
| Curbs, Sidewalks, Street Lights, Street Paved | |
| — | |
| — | |
| Gas Starter |
Tax History
| Year | Property Taxes |
|---|---|
| 2019 | $3,755 |
| 2021 | $4,197 |
Contact Agent
Nearby Similar Homes
Nearby Sold Comparables
Contact Agent
Listing Provided By
Americorp, Ltd

