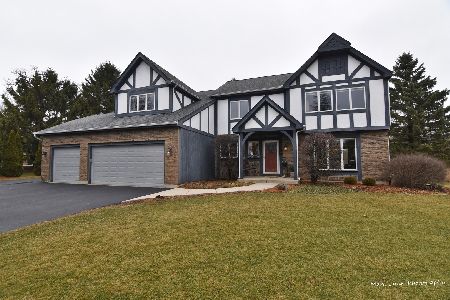225 Salem Court, Sleepy Hollow, Illinois 60118
$350,000
|
Sold
|
|
| Status: | Closed |
| Sqft: | 4,113 |
| Cost/Sqft: | $89 |
| Beds: | 4 |
| Baths: | 3 |
| Year Built: | 1989 |
| Property Taxes: | $9,425 |
| Days On Market: | 3429 |
| Lot Size: | 0,70 |
Description
Over 4100 square feet in this 4 bed, 2.5 bath home in sought-after Deer Creek of Sleepy Hollow! Private cul-de-sac location with spectacular yard and wrap-around deck with seating! Gorgeous curb appeal with freshly painted cedar exterior (2014) and new architectural roof (2015) as well as front porch fit for a swing! Spacious kitchen includes tons of cabinets, a large pantry, an island and an eating area! Hardwood graces the kitchen and adjoining Family Room! Main floor is completed with a Dining Room, Living Room and Office/Sun Room! 3 fireplaces! Large Master Suite with sitting room and walk-in closet! The Master Bath includes double sinks, jetted tub and separate shower! The upstairs is complete with 3 more bedrooms, another full bath and a BONUS room that could be another office or a kid's playroom! Unfinished basement for storage & equity potential! But let's top that off with the most spectacular back yard you'll ever see! If you're looking for Sleepy Hollow, you're home!
Property Specifics
| Single Family | |
| — | |
| Colonial | |
| 1989 | |
| Full | |
| WELLINGTON-A | |
| No | |
| 0.7 |
| Kane | |
| Deer Creek | |
| 0 / Not Applicable | |
| None | |
| Public | |
| Septic-Private | |
| 09331125 | |
| 0329103021 |
Nearby Schools
| NAME: | DISTRICT: | DISTANCE: | |
|---|---|---|---|
|
Grade School
Sleepy Hollow Elementary School |
300 | — | |
|
Middle School
Dundee Middle School |
300 | Not in DB | |
|
High School
Dundee-crown High School |
300 | Not in DB | |
|
Alternate High School
H D Jacobs High School |
— | Not in DB | |
Property History
| DATE: | EVENT: | PRICE: | SOURCE: |
|---|---|---|---|
| 27 Jan, 2017 | Sold | $350,000 | MRED MLS |
| 25 Dec, 2016 | Under contract | $365,000 | MRED MLS |
| — | Last price change | $380,000 | MRED MLS |
| 1 Sep, 2016 | Listed for sale | $380,000 | MRED MLS |
Room Specifics
Total Bedrooms: 4
Bedrooms Above Ground: 4
Bedrooms Below Ground: 0
Dimensions: —
Floor Type: Carpet
Dimensions: —
Floor Type: Carpet
Dimensions: —
Floor Type: Carpet
Full Bathrooms: 3
Bathroom Amenities: Whirlpool,Separate Shower
Bathroom in Basement: 0
Rooms: Office,Foyer,Eating Area,Bonus Room,Sitting Room
Basement Description: Unfinished
Other Specifics
| 3 | |
| Concrete Perimeter | |
| Asphalt | |
| Deck, Porch | |
| Cul-De-Sac | |
| 58 X 260 X 243 X 199 | |
| Full | |
| Full | |
| Vaulted/Cathedral Ceilings, Skylight(s), Bar-Dry, Hardwood Floors, First Floor Laundry | |
| Double Oven, Range, Microwave, Dishwasher, Refrigerator, Freezer, Washer, Dryer, Stainless Steel Appliance(s) | |
| Not in DB | |
| Pool, Street Lights, Street Paved | |
| — | |
| — | |
| Wood Burning, Gas Starter |
Tax History
| Year | Property Taxes |
|---|---|
| 2017 | $9,425 |
Contact Agent
Nearby Similar Homes
Nearby Sold Comparables
Contact Agent
Listing Provided By
Baird & Warner Real Estate








