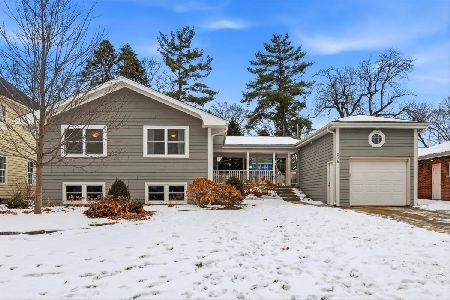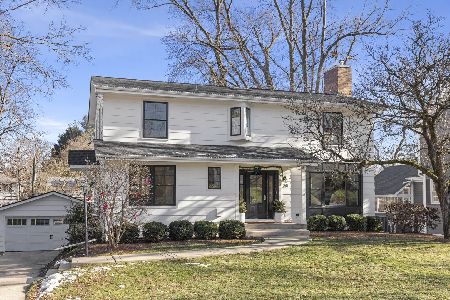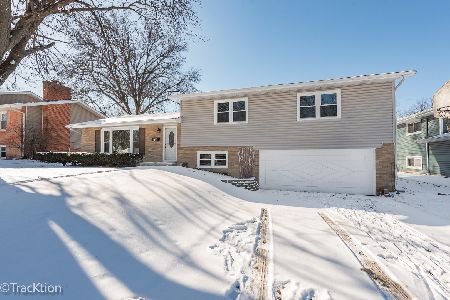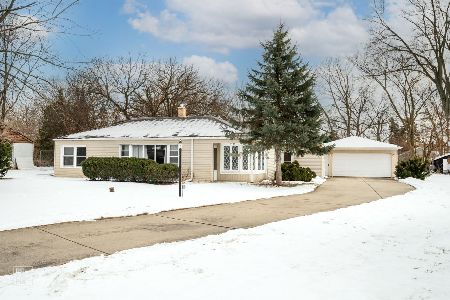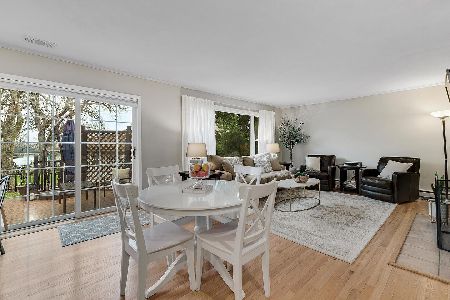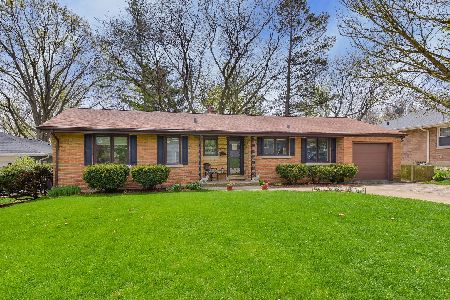225 Scott Avenue, Glen Ellyn, Illinois 60137
$345,000
|
Sold
|
|
| Status: | Closed |
| Sqft: | 1,192 |
| Cost/Sqft: | $318 |
| Beds: | 3 |
| Baths: | 2 |
| Year Built: | 1953 |
| Property Taxes: | $8,543 |
| Days On Market: | 4234 |
| Lot Size: | 0,36 |
Description
Amazing corner lot in Ben Franklin area. Move-in ready, updated Ranch. Gorgeous high end kitchen w/ spacious open floor plan, stainless, cherry, granite, stone fireplace, hardwood floors leading to outdoor living space with beautiful huge deck. Over 1000 sq ft livable space in basement with kitchenette/craft area, playroom and 2nd fireplace. 2 car attached garage. Loads of perennials. Owner Licensed Broker in IL
Property Specifics
| Single Family | |
| — | |
| Ranch | |
| 1953 | |
| Full | |
| — | |
| No | |
| 0.36 |
| Du Page | |
| — | |
| 0 / Not Applicable | |
| None | |
| Lake Michigan | |
| Public Sewer | |
| 08687891 | |
| 0513119011 |
Nearby Schools
| NAME: | DISTRICT: | DISTANCE: | |
|---|---|---|---|
|
Grade School
Ben Franklin Elementary School |
41 | — | |
|
Middle School
Hadley Junior High School |
41 | Not in DB | |
|
High School
Glenbard West High School |
87 | Not in DB | |
Property History
| DATE: | EVENT: | PRICE: | SOURCE: |
|---|---|---|---|
| 30 Jan, 2015 | Sold | $345,000 | MRED MLS |
| 20 Dec, 2014 | Under contract | $379,000 | MRED MLS |
| — | Last price change | $399,000 | MRED MLS |
| 28 Jul, 2014 | Listed for sale | $399,000 | MRED MLS |
| 14 May, 2021 | Sold | $450,000 | MRED MLS |
| 25 Mar, 2021 | Under contract | $425,000 | MRED MLS |
| 18 Mar, 2021 | Listed for sale | $425,000 | MRED MLS |
| 6 Nov, 2024 | Sold | $579,000 | MRED MLS |
| 1 Oct, 2024 | Under contract | $599,500 | MRED MLS |
| 13 Sep, 2024 | Listed for sale | $599,500 | MRED MLS |
Room Specifics
Total Bedrooms: 4
Bedrooms Above Ground: 3
Bedrooms Below Ground: 1
Dimensions: —
Floor Type: Hardwood
Dimensions: —
Floor Type: Hardwood
Dimensions: —
Floor Type: Carpet
Full Bathrooms: 2
Bathroom Amenities: —
Bathroom in Basement: 1
Rooms: Play Room,Utility Room-Lower Level
Basement Description: Finished
Other Specifics
| 2 | |
| Concrete Perimeter | |
| Asphalt | |
| Deck | |
| — | |
| 70X65X78X152X121 | |
| Pull Down Stair,Unfinished | |
| None | |
| Hardwood Floors, First Floor Bedroom, First Floor Full Bath | |
| Range, Microwave, Dishwasher, High End Refrigerator, Disposal, Stainless Steel Appliance(s) | |
| Not in DB | |
| Sidewalks, Street Lights, Street Paved | |
| — | |
| — | |
| Wood Burning |
Tax History
| Year | Property Taxes |
|---|---|
| 2015 | $8,543 |
| 2021 | $7,760 |
| 2024 | $9,338 |
Contact Agent
Nearby Similar Homes
Nearby Sold Comparables
Contact Agent
Listing Provided By
Keller Williams Premiere Properties


