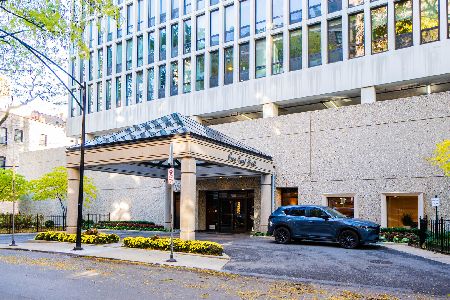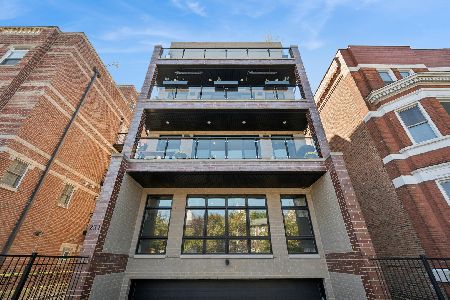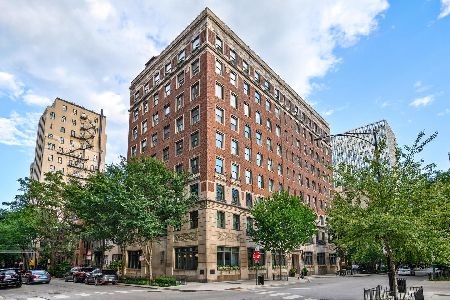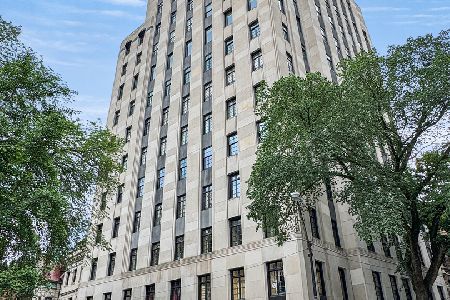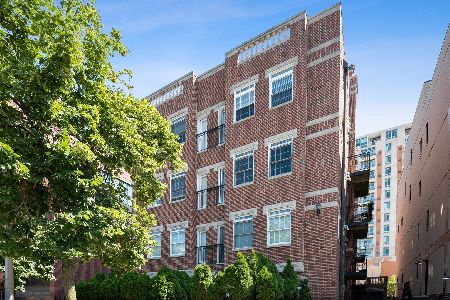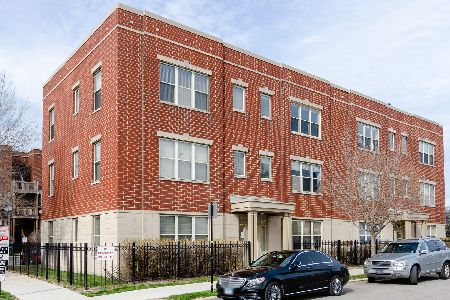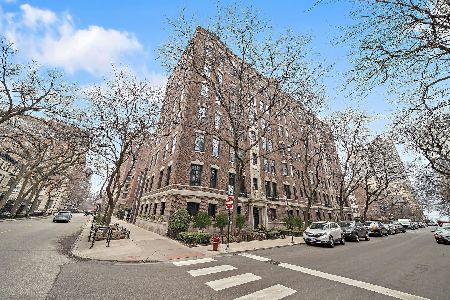225 Scott Street, Near North Side, Chicago, Illinois 60610
$710,000
|
Sold
|
|
| Status: | Closed |
| Sqft: | 0 |
| Cost/Sqft: | — |
| Beds: | 3 |
| Baths: | 2 |
| Year Built: | 1999 |
| Property Taxes: | $13,986 |
| Days On Market: | 1558 |
| Lot Size: | 0,00 |
Description
complete renovation of this 3 bed/2 bath duplex-up penthouse w/ private 21x20 rooftop deck w/ neighborhood views in an all-brick, boutique, elevator building w/ attached garage parking included - all of this located on a quiet, tree-lined street in the HEART of Old Town - literally steps to Starbucks, Plum Market, Soul Cycle, Happy Camper, and all of Wells Streets' restaurants, bars & boutiques! Walk to the Lake Michigan, Chicago's best beaches, the red & brown lines, and several bus lines! The unit itself will satisfy the fussiest of buyers with it's ontrend finishes including recently refinished oak hardwood floors throughout, NEW shakers cabinets, quartz counters w/ waterfall edge/breakfast bar, newer LG fridge, gas range, & microwave, Bosch dishwasher & Samsung front loading washer/dryer*the primary suite is flooded w/ natural light from the North and West and features a full privacy wall w/ sliding barn door, a large, professionally organized walk-in closet & access to the 21x20 rooftop deck & an additional 13x4 shared balcony*spa-like primary ensuite bath w/ timeless finishes including marble telework, 72" vanity, oversized railhead & handheld showerhead, built-in bench & niche, designer sconces, pivot mirrors AND A LINEN CLOSET! Main level floorplan features open concept kitchen/living room, a full reach-in pantry, a large walk-in closet under the stairs & add'l storage space in the HVAC closet. The two guest bedrooms have lovely north facing views of the neighborhood, making them fantastic WFH office options! Very trendy guest bath w/ encaustic tile, matte black fixtures, timeless white subway tile shower surround, wall-mounted vanity & pivot mirror*A total of 4 outdoor spaces including a 21x20 private rooftop deck w/ built-in planters & a bench, a private 12x4 balcony off the main level, and two shared 13x4 balconies, one on each level - the one off the main level is perfect for everyday grilling! Tons of attention to detail including tray ceiling in living room, tons of LED can lighting, window treatments & designer lighting throughout, and a wood-burning fireplace w/ gas starter*The included, attached, garage parking space features a street-side entrance - no alley to deal with! Extra large storage cage in front of garage space*NEW HVAC, new fridge & gas range*small, self-managed building w/ low assessments & utilities*100% owner occupied, 2 unit rental cap*this home is completely turn-key and ready for you to move-in!
Property Specifics
| Condos/Townhomes | |
| 4 | |
| — | |
| 1999 | |
| None | |
| DUPLEX UP PENTHOUSE W/ PRI | |
| No | |
| — |
| Cook | |
| — | |
| 349 / Monthly | |
| Water,Parking,Insurance,Exterior Maintenance,Lawn Care,Scavenger,Snow Removal | |
| Lake Michigan | |
| Public Sewer | |
| 11211148 | |
| 17042200531010 |
Nearby Schools
| NAME: | DISTRICT: | DISTANCE: | |
|---|---|---|---|
|
Grade School
Manierre Elementary School |
299 | — | |
|
Middle School
Manierre Elementary School |
299 | Not in DB | |
|
High School
Lincoln Park High School |
299 | Not in DB | |
Property History
| DATE: | EVENT: | PRICE: | SOURCE: |
|---|---|---|---|
| 26 Oct, 2018 | Sold | $723,600 | MRED MLS |
| 2 Sep, 2018 | Under contract | $729,500 | MRED MLS |
| 21 Aug, 2018 | Listed for sale | $729,500 | MRED MLS |
| 5 Nov, 2021 | Sold | $710,000 | MRED MLS |
| 9 Sep, 2021 | Under contract | $699,999 | MRED MLS |
| 7 Sep, 2021 | Listed for sale | $699,999 | MRED MLS |
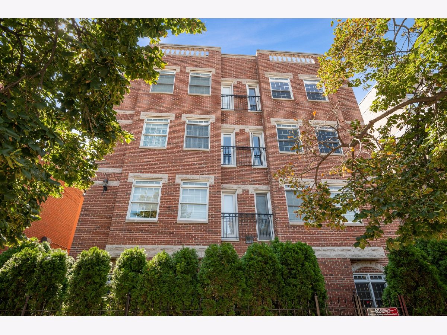
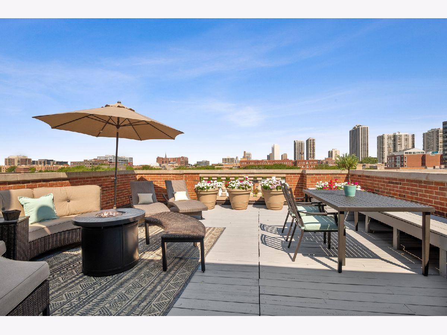
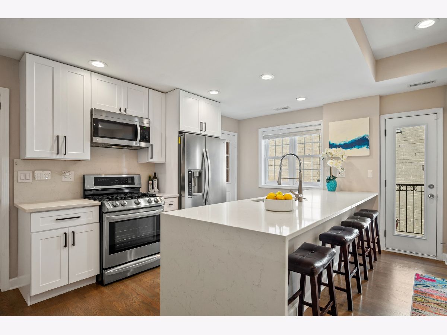
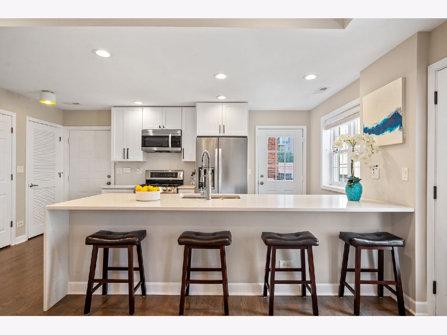
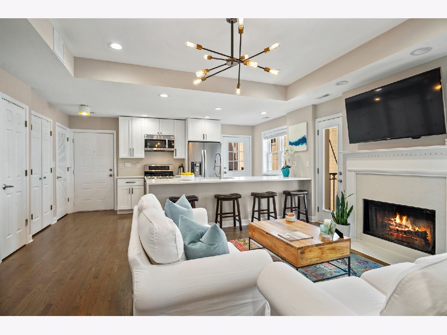
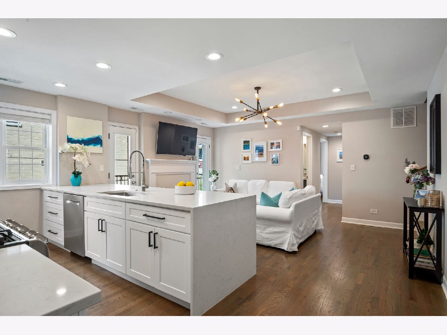
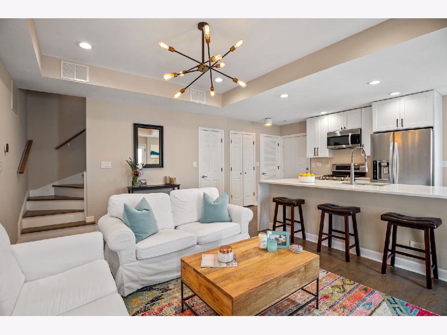
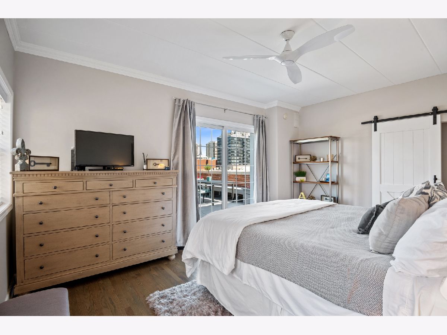
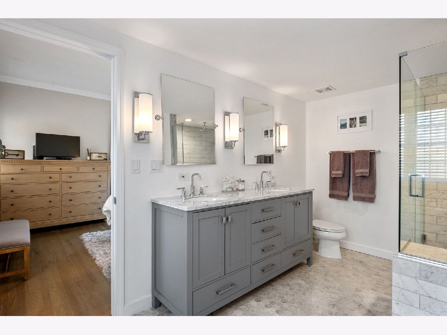
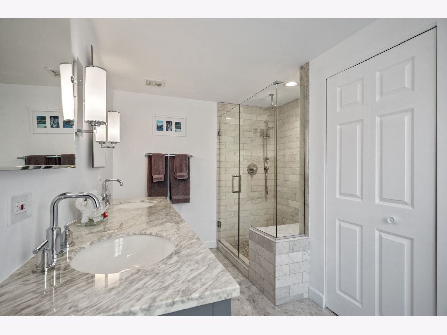
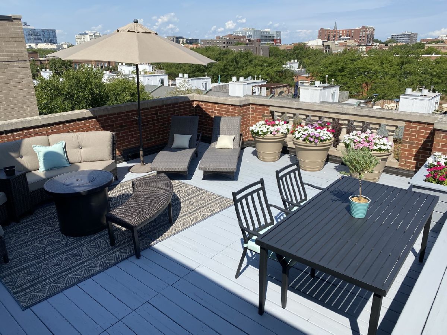
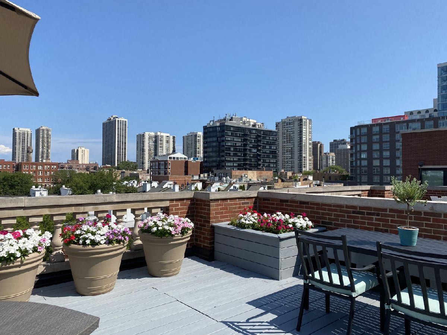
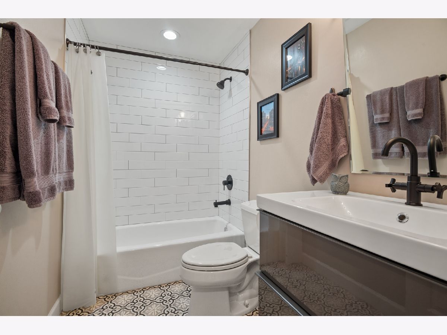
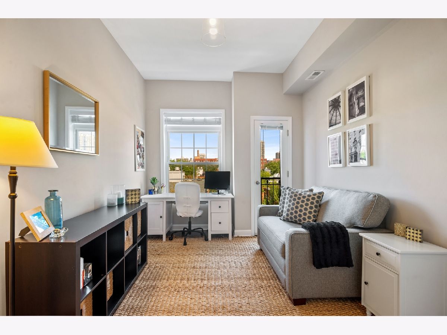
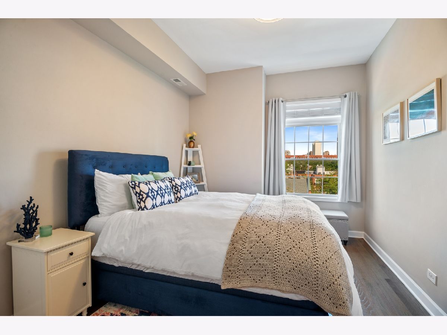
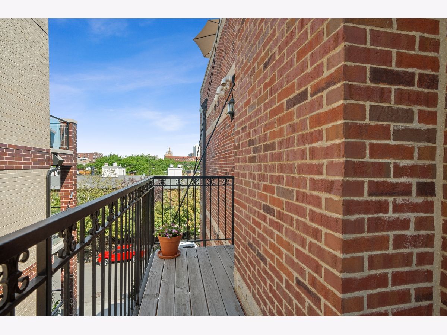
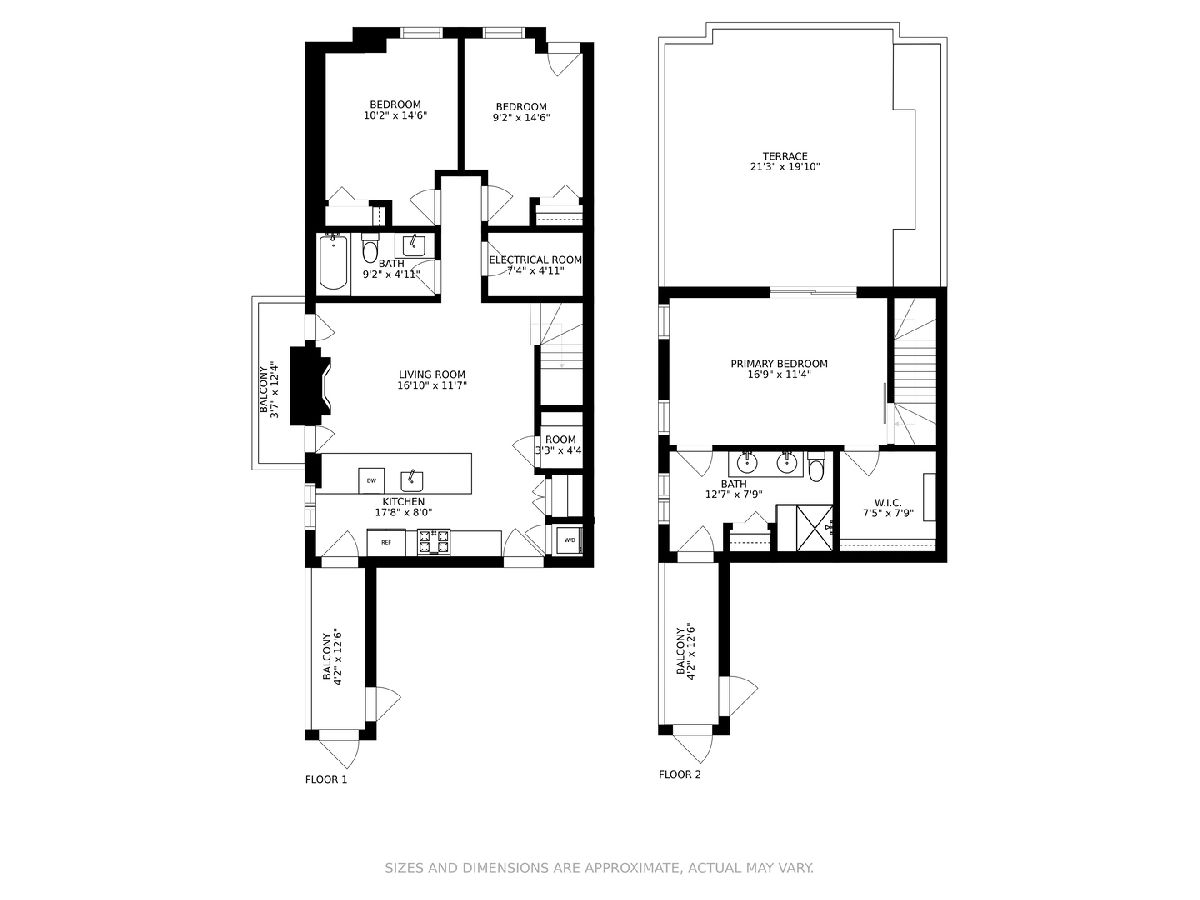
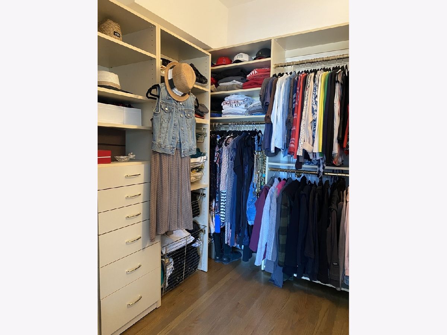
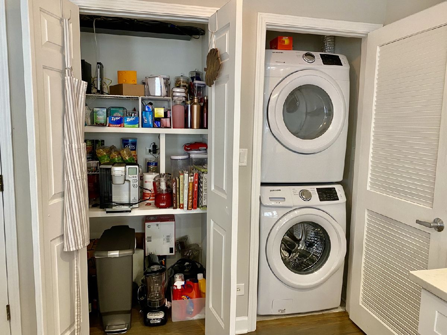
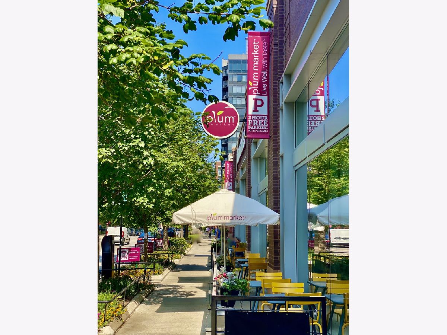
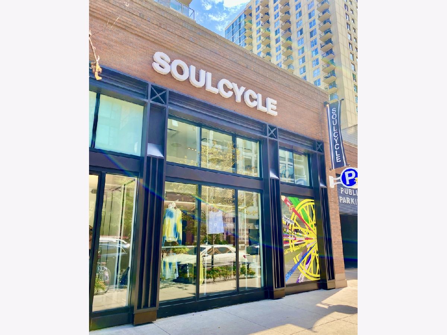
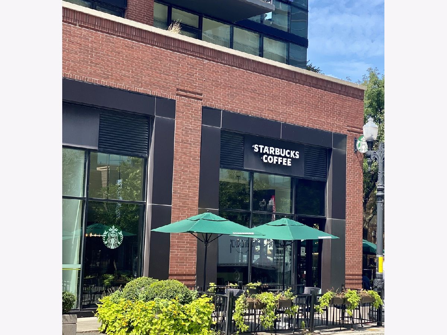
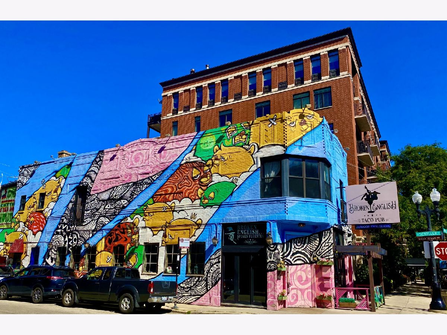
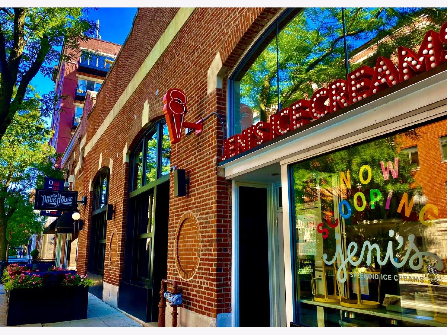
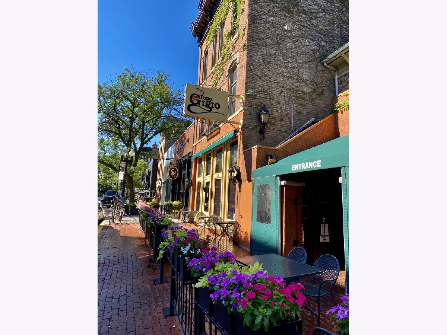
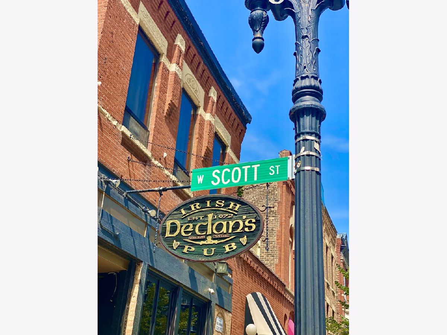
Room Specifics
Total Bedrooms: 3
Bedrooms Above Ground: 3
Bedrooms Below Ground: 0
Dimensions: —
Floor Type: Hardwood
Dimensions: —
Floor Type: Hardwood
Full Bathrooms: 2
Bathroom Amenities: Separate Shower,Double Sink
Bathroom in Basement: 0
Rooms: Storage,Pantry,Walk In Closet,Balcony/Porch/Lanai,Deck,Utility Room-1st Floor
Basement Description: None
Other Specifics
| 1 | |
| — | |
| Side Drive | |
| Balcony, Deck, Roof Deck, End Unit | |
| Landscaped | |
| COMMON | |
| — | |
| Full | |
| Hardwood Floors, First Floor Bedroom, First Floor Laundry, First Floor Full Bath, Laundry Hook-Up in Unit, Storage, Built-in Features, Walk-In Closet(s) | |
| Range, Microwave, Dishwasher, Refrigerator, Freezer, Washer, Dryer, Disposal, Stainless Steel Appliance(s), Gas Cooktop | |
| Not in DB | |
| — | |
| — | |
| Elevator(s), Storage | |
| Wood Burning, Gas Starter |
Tax History
| Year | Property Taxes |
|---|---|
| 2018 | $9,714 |
| 2021 | $13,986 |
Contact Agent
Nearby Similar Homes
Nearby Sold Comparables
Contact Agent
Listing Provided By
Jameson Sotheby's Intl Realty

