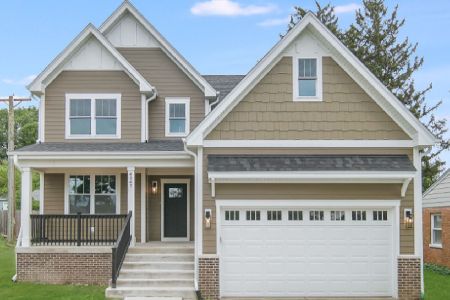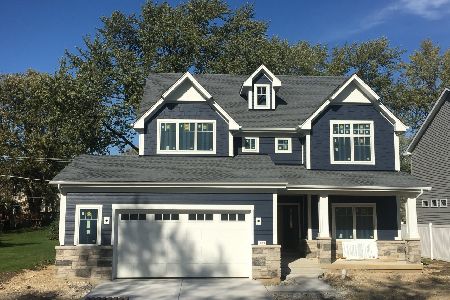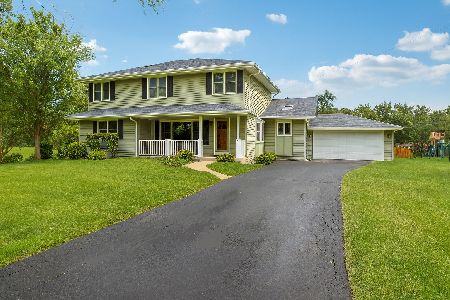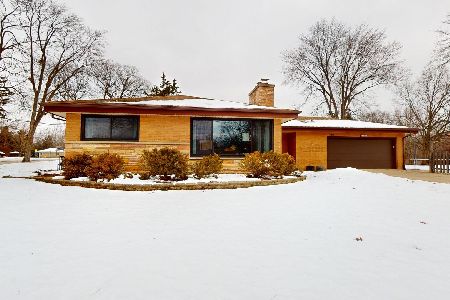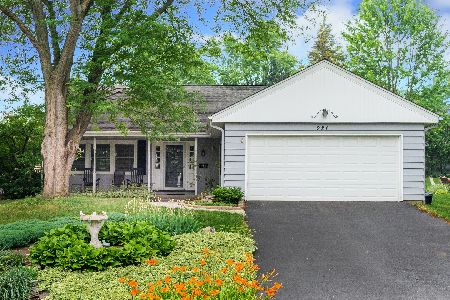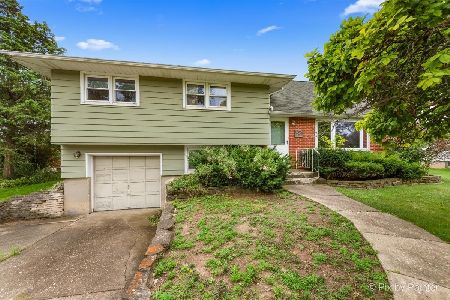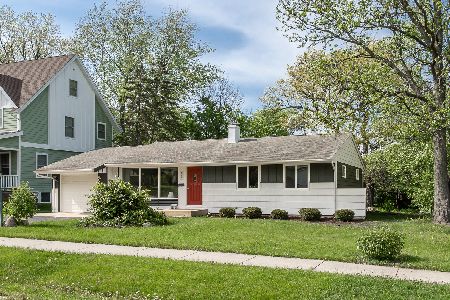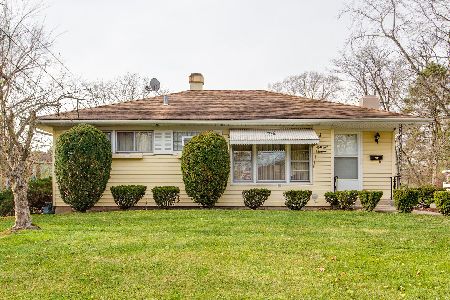225 Sheldon Avenue, Downers Grove, Illinois 60515
$429,000
|
Sold
|
|
| Status: | Closed |
| Sqft: | 3,150 |
| Cost/Sqft: | $136 |
| Beds: | 4 |
| Baths: | 3 |
| Year Built: | 1964 |
| Property Taxes: | $6,245 |
| Days On Market: | 1726 |
| Lot Size: | 0,00 |
Description
Spacious and Meticulously Cared for 4 Bedroom, 3 Full Bath Expanded Split Level with a Sub Basement on a Captivating Lot in North Downers Grove! Situated on a Quiet Street Steps from Hummer Park and Fairview Train Station! Sunny Kitchen with a Large Eating Area and Sliding Glass Door Exiting to a Beautiful Backyard. Huge WALK-OUT Lower Level exits to a Patio and is Perfect for Entertaining! Large 3rd Floor Master Suite (24X16) Addition has Vaulted Ceilings, Full Master Bath with Dual Closets. 3 Large Bedrooms on 2nd Floor with Hardwood Floors and a Full Bath. 500sqft Sub Basement is Great for Storage or Could Also Be Finished for Additional Living Space! New Furnace and AC in 2020! Easy Walk to Train, Park and Sought After Lester School! Downers Grove North High School and Herrick Middle School! Solid Home. Needs some Cosmetic Updates. Kitchen Remodel in 2002. Master Bedroom Addition in 1982. One owner since 1965. Sold in As-Is Condition.
Property Specifics
| Single Family | |
| — | |
| Quad Level | |
| 1964 | |
| Partial | |
| — | |
| No | |
| 0 |
| Du Page | |
| — | |
| — / Not Applicable | |
| None | |
| Lake Michigan | |
| Public Sewer | |
| 11063226 | |
| 0909108008 |
Nearby Schools
| NAME: | DISTRICT: | DISTANCE: | |
|---|---|---|---|
|
Grade School
Lester Elementary School |
58 | — | |
|
Middle School
Herrick Middle School |
58 | Not in DB | |
|
High School
North High School |
99 | Not in DB | |
Property History
| DATE: | EVENT: | PRICE: | SOURCE: |
|---|---|---|---|
| 10 Jun, 2021 | Sold | $429,000 | MRED MLS |
| 25 Apr, 2021 | Under contract | $429,000 | MRED MLS |
| 25 Apr, 2021 | Listed for sale | $429,000 | MRED MLS |
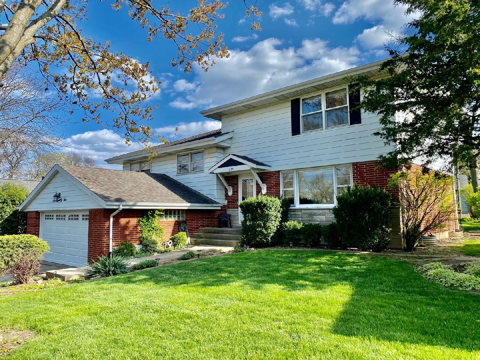
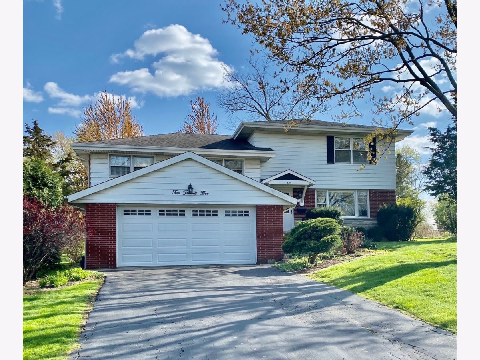
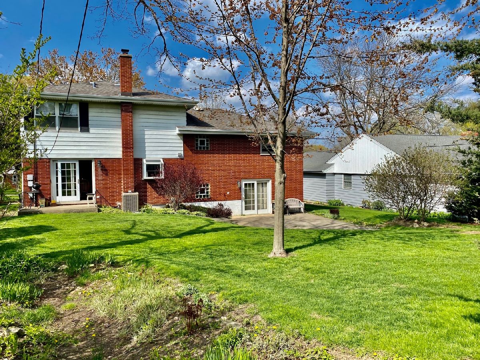
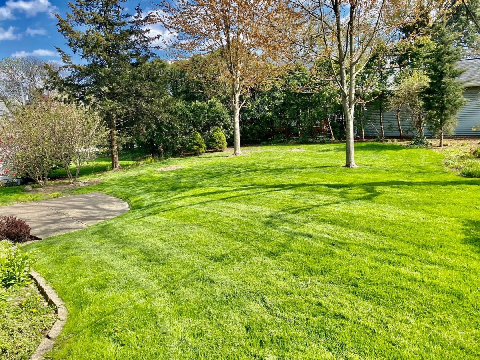
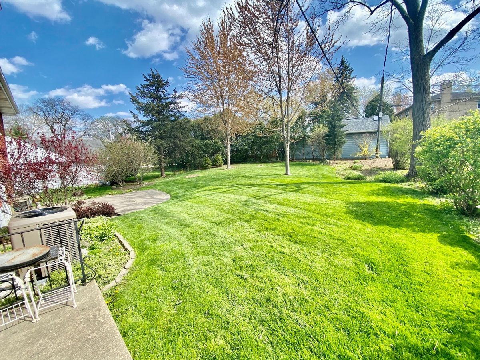
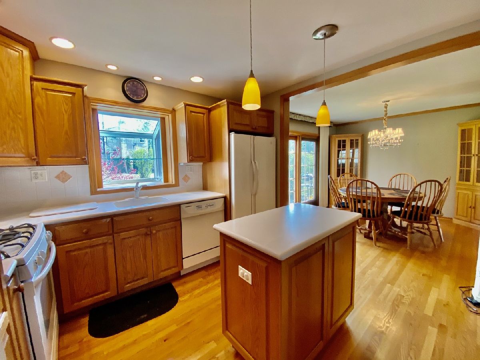
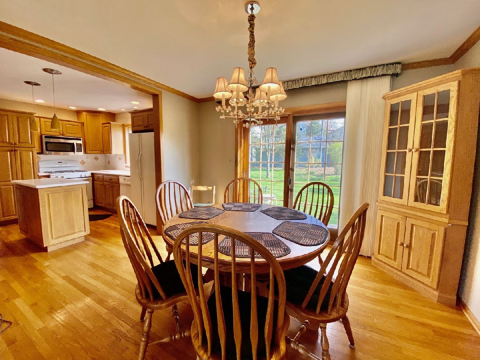
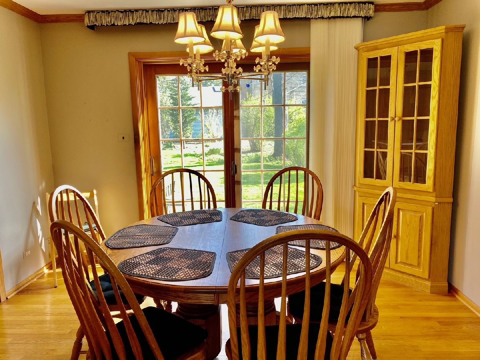
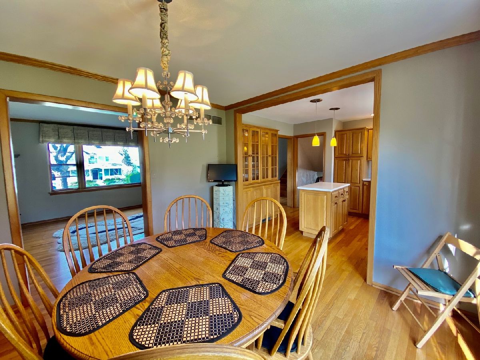
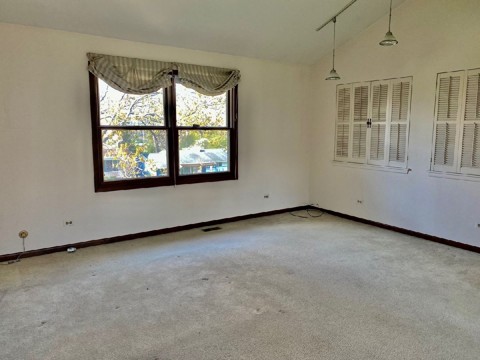
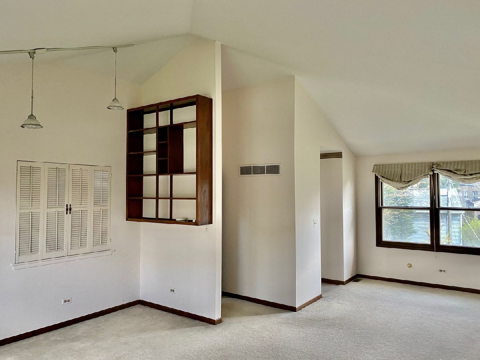
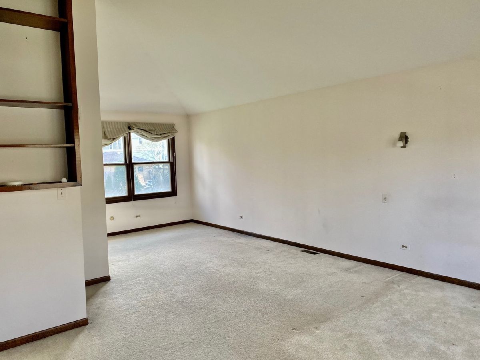
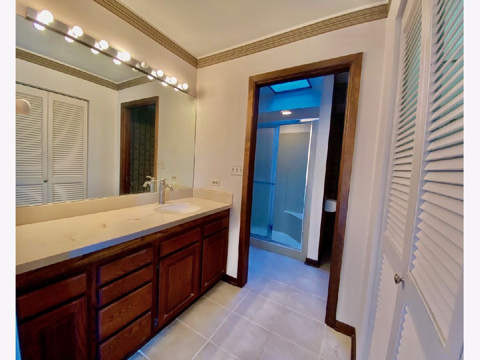
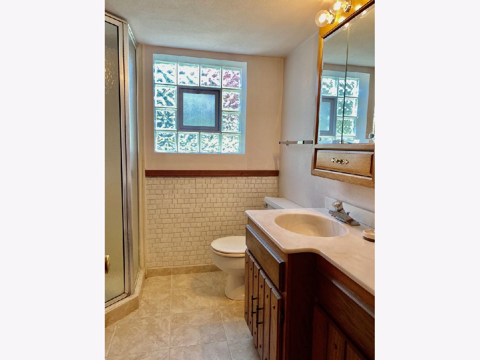
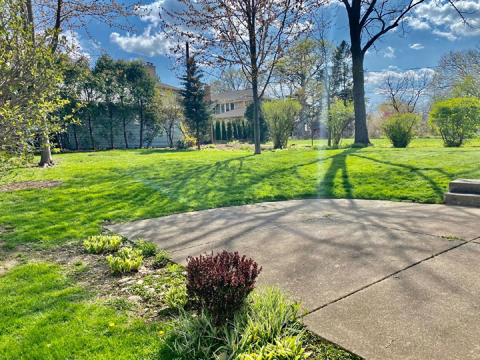
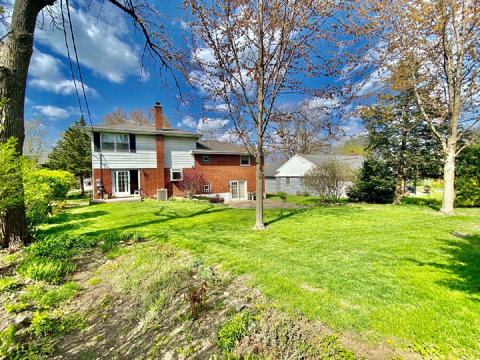
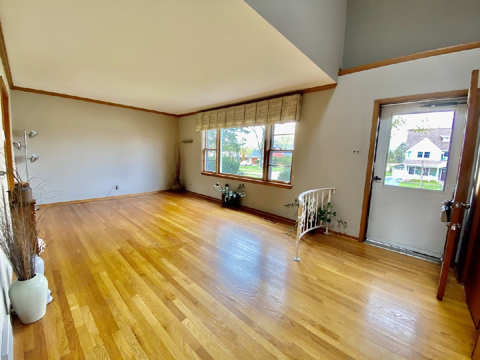
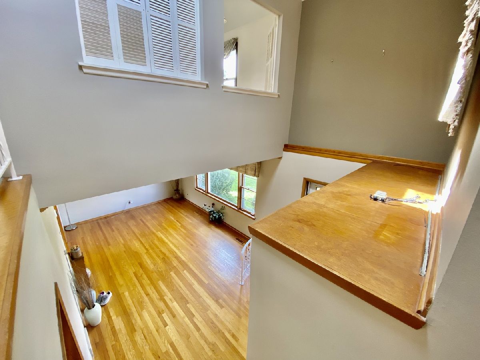
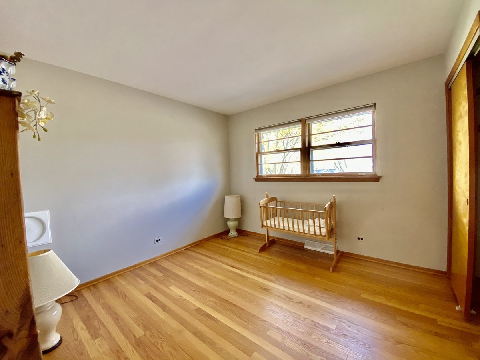
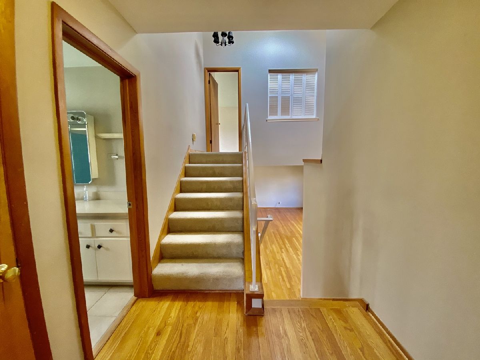
Room Specifics
Total Bedrooms: 4
Bedrooms Above Ground: 4
Bedrooms Below Ground: 0
Dimensions: —
Floor Type: Hardwood
Dimensions: —
Floor Type: Carpet
Dimensions: —
Floor Type: Carpet
Full Bathrooms: 3
Bathroom Amenities: Separate Shower
Bathroom in Basement: 0
Rooms: Eating Area
Basement Description: Unfinished,Sub-Basement
Other Specifics
| 2 | |
| Concrete Perimeter | |
| Asphalt | |
| Patio | |
| Landscaped | |
| 59X154X88X141 | |
| — | |
| Full | |
| Vaulted/Cathedral Ceilings, Hardwood Floors | |
| Range, Microwave, Dishwasher, Refrigerator, Washer, Dryer, Disposal | |
| Not in DB | |
| Park | |
| — | |
| — | |
| — |
Tax History
| Year | Property Taxes |
|---|---|
| 2021 | $6,245 |
Contact Agent
Nearby Similar Homes
Nearby Sold Comparables
Contact Agent
Listing Provided By
Realty Executives Legacy

