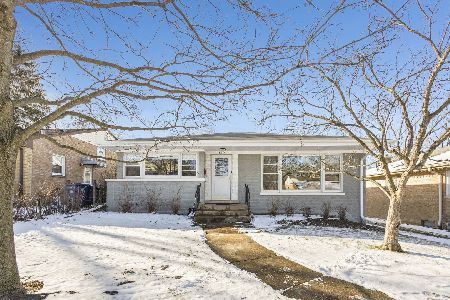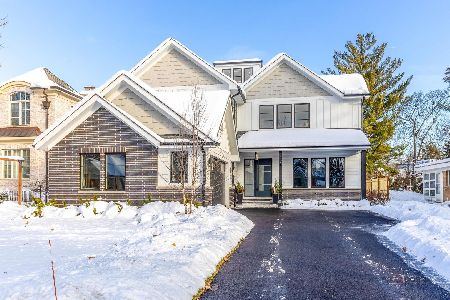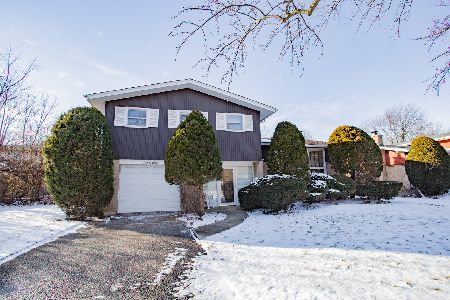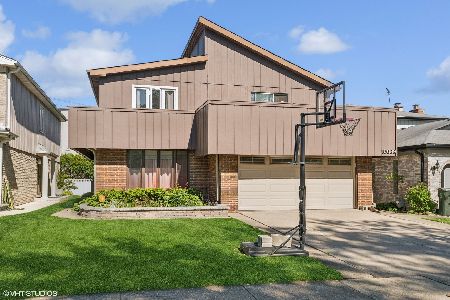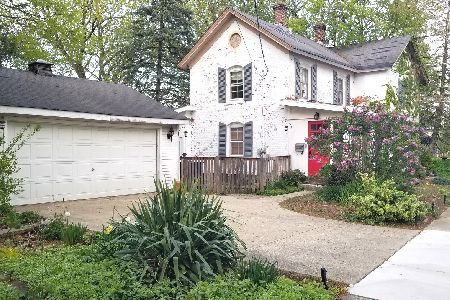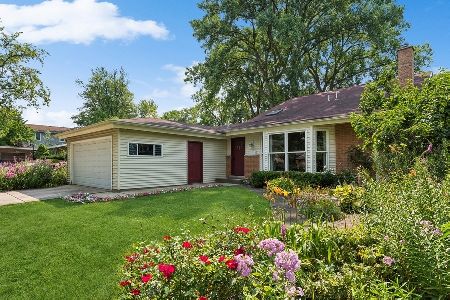225 Sunset Drive, Wilmette, Illinois 60091
$458,000
|
Sold
|
|
| Status: | Closed |
| Sqft: | 1,600 |
| Cost/Sqft: | $297 |
| Beds: | 3 |
| Baths: | 2 |
| Year Built: | 1961 |
| Property Taxes: | $8,472 |
| Days On Market: | 2859 |
| Lot Size: | 0,00 |
Description
Expanded West Wilmette ranch home with a Great Room addition. Nestled on a small street, this home has all vaulted ceilings: kitchen, dining, great room, bedrooms and even the baths. Wood floors in the original part of the home, as well as a basement with rec room, utilities and plenty of storage. The kitchen has refaced shaker cabinets, stainless appliances and room for a kitchen table. The dining room is large and adjoins the great room with fireplace and access to the deck & grilling area- great for entertaining. Recent improvements include interior and exterior painting, chimney lining/flue replacement, water heater, and more.Convenient location with easy access to Centennial Park, Old Orchard, Edens Plaza, Recreation Center, and the Edens Expressway. Enjoy small town living with excellent schools, Lake Michigan & lakefront parks, quaint downtown Wilmette and easy access to the rest of the North Shore and City of Chicago. Metra and "L" stops in town. No basement under addition.
Property Specifics
| Single Family | |
| — | |
| Ranch | |
| 1961 | |
| Partial | |
| — | |
| No | |
| — |
| Cook | |
| — | |
| 0 / Not Applicable | |
| None | |
| Lake Michigan | |
| Public Sewer | |
| 09891517 | |
| 05323130070000 |
Nearby Schools
| NAME: | DISTRICT: | DISTANCE: | |
|---|---|---|---|
|
Grade School
Romona Elementary School |
39 | — | |
|
Middle School
Highcrest Middle School |
39 | Not in DB | |
|
High School
New Trier Twp H.s. Northfield/wi |
203 | Not in DB | |
|
Alternate Junior High School
Wilmette Junior High School |
— | Not in DB | |
Property History
| DATE: | EVENT: | PRICE: | SOURCE: |
|---|---|---|---|
| 5 Jun, 2018 | Sold | $458,000 | MRED MLS |
| 5 Apr, 2018 | Under contract | $475,000 | MRED MLS |
| 21 Mar, 2018 | Listed for sale | $475,000 | MRED MLS |
Room Specifics
Total Bedrooms: 3
Bedrooms Above Ground: 3
Bedrooms Below Ground: 0
Dimensions: —
Floor Type: Hardwood
Dimensions: —
Floor Type: Hardwood
Full Bathrooms: 2
Bathroom Amenities: —
Bathroom in Basement: 0
Rooms: Recreation Room,Foyer,Utility Room-Lower Level
Basement Description: Partially Finished
Other Specifics
| 2 | |
| — | |
| — | |
| — | |
| — | |
| 61X144 | |
| — | |
| None | |
| Vaulted/Cathedral Ceilings, Hardwood Floors, First Floor Bedroom, First Floor Full Bath | |
| Range, Microwave, Dishwasher, Refrigerator, Washer, Dryer | |
| Not in DB | |
| Pool, Tennis Courts | |
| — | |
| — | |
| Gas Log |
Tax History
| Year | Property Taxes |
|---|---|
| 2018 | $8,472 |
Contact Agent
Nearby Similar Homes
Nearby Sold Comparables
Contact Agent
Listing Provided By
Coldwell Banker Residential

