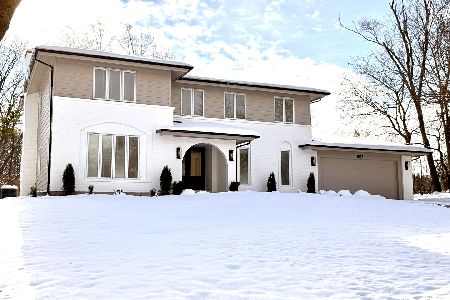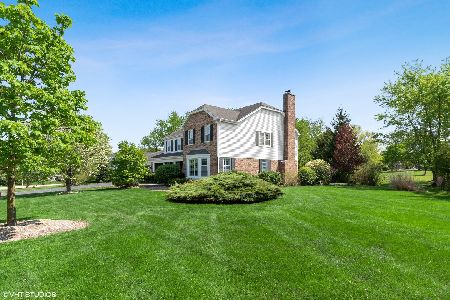225 Tall Trees Drive, Barrington, Illinois 60010
$575,000
|
Sold
|
|
| Status: | Closed |
| Sqft: | 2,842 |
| Cost/Sqft: | $202 |
| Beds: | 4 |
| Baths: | 4 |
| Year Built: | 1987 |
| Property Taxes: | $11,747 |
| Days On Market: | 2813 |
| Lot Size: | 0,48 |
Description
Immaculate park like setting in Tall Trees of Barrington! This home is meticulous inside and out with premium outdoor living space! Step inside to beautiful hardwood floors and white trim throughout; bright sun filled eat-in cherry kitchen with stainless steel and contrasting white island - a cooks dream! Everything is fresh and new! Family room with built-ins, fireplace and additional French doors to patio! Mud room with exterior access and huge walk-in closet - perfect for seasonal storage! Upstairs, the elegant master suite has an abundance of natural light and luxe master bath features a skylight, his & her vanities and separate soaking tub and shower. 3 additional bedrooms and full bath with double vanity complete the upstairs! Finished lower level has rec / game space and bathroom for all your entertaining needs! Oversized 2.5 car attached garage with epoxy floor. Great location and the perfect time to move in and enjoy your own piece of paradise!
Property Specifics
| Single Family | |
| — | |
| Colonial | |
| 1987 | |
| Full | |
| — | |
| No | |
| 0.48 |
| Lake | |
| Tall Trees | |
| 325 / Annual | |
| Other | |
| Public | |
| Public Sewer | |
| 09932668 | |
| 14314070560000 |
Nearby Schools
| NAME: | DISTRICT: | DISTANCE: | |
|---|---|---|---|
|
Grade School
Arnett C Lines Elementary School |
220 | — | |
|
Middle School
Barrington Middle School - Stati |
220 | Not in DB | |
|
High School
Barrington High School |
220 | Not in DB | |
Property History
| DATE: | EVENT: | PRICE: | SOURCE: |
|---|---|---|---|
| 22 Jun, 2018 | Sold | $575,000 | MRED MLS |
| 5 May, 2018 | Under contract | $575,000 | MRED MLS |
| 30 Apr, 2018 | Listed for sale | $575,000 | MRED MLS |
Room Specifics
Total Bedrooms: 4
Bedrooms Above Ground: 4
Bedrooms Below Ground: 0
Dimensions: —
Floor Type: Hardwood
Dimensions: —
Floor Type: Hardwood
Dimensions: —
Floor Type: Hardwood
Full Bathrooms: 4
Bathroom Amenities: Separate Shower,Double Sink,Soaking Tub
Bathroom in Basement: 1
Rooms: Eating Area,Recreation Room,Game Room,Exercise Room,Foyer,Walk In Closet
Basement Description: Finished
Other Specifics
| 2.5 | |
| Concrete Perimeter | |
| Asphalt | |
| Brick Paver Patio | |
| — | |
| 103X237X122X24X159 | |
| — | |
| Full | |
| Vaulted/Cathedral Ceilings, Skylight(s), Hardwood Floors, First Floor Laundry | |
| Range, Microwave, Dishwasher, Refrigerator, Stainless Steel Appliance(s), Range Hood | |
| Not in DB | |
| Street Lights, Street Paved | |
| — | |
| — | |
| — |
Tax History
| Year | Property Taxes |
|---|---|
| 2018 | $11,747 |
Contact Agent
Nearby Similar Homes
Nearby Sold Comparables
Contact Agent
Listing Provided By
@properties









