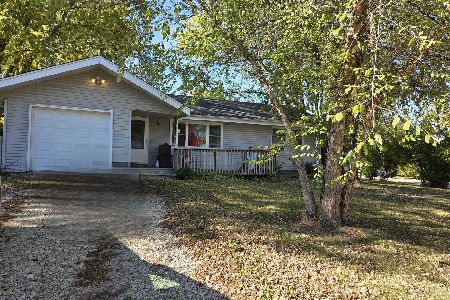225 Warbler Court, Lindenhurst, Illinois 60046
$307,500
|
Sold
|
|
| Status: | Closed |
| Sqft: | 2,634 |
| Cost/Sqft: | $121 |
| Beds: | 4 |
| Baths: | 4 |
| Year Built: | 2000 |
| Property Taxes: | $11,755 |
| Days On Market: | 2536 |
| Lot Size: | 0,34 |
Description
Sought after Country Place offers this awesome home in highly desirable Milburn school district and Lakes HS. Cul-de-sac location. 4 beds plus large loft! Gleaming HW floors graciously flow through the foyer, LR, DR, kitchen, & office. Soaring ceilings in the foyer w/open stairway. LR opens to the formal DR. The kitchen is only steps away featuring center island, granite counters, custom backsplash, all SS appliances, & pantry. Sunny eating area overlooks large private backyard. Spacious FR enjoys gas fireplace & surround sound. 1st floor office w/French doors. 2nd floor loft. Master suite enjoys vaulted ceiling w/fan, WIC, & lavish bath w/dual vanity, sep shower, & linen closet. Perfectly finished English basement w/recessed lighting, full bath, & extra room that can be used as bedroom. Replaced carpet including the basement. Deck redone in 2017. Fenced yard for peace of mind. 2014 furnace, A/C, water heater. 2009 Roof. New battery backup & sump pump. Some windows replaced. Wow!
Property Specifics
| Single Family | |
| — | |
| Traditional | |
| 2000 | |
| English | |
| — | |
| No | |
| 0.34 |
| Lake | |
| Country Place | |
| 290 / Annual | |
| Other | |
| Public | |
| Public Sewer | |
| 10277879 | |
| 06011160140000 |
Property History
| DATE: | EVENT: | PRICE: | SOURCE: |
|---|---|---|---|
| 18 Jul, 2008 | Sold | $380,000 | MRED MLS |
| 31 May, 2008 | Under contract | $395,000 | MRED MLS |
| 22 Apr, 2008 | Listed for sale | $395,000 | MRED MLS |
| 30 May, 2019 | Sold | $307,500 | MRED MLS |
| 8 Mar, 2019 | Under contract | $319,000 | MRED MLS |
| 20 Feb, 2019 | Listed for sale | $319,000 | MRED MLS |
Room Specifics
Total Bedrooms: 4
Bedrooms Above Ground: 4
Bedrooms Below Ground: 0
Dimensions: —
Floor Type: Carpet
Dimensions: —
Floor Type: Carpet
Dimensions: —
Floor Type: Carpet
Full Bathrooms: 4
Bathroom Amenities: Separate Shower,Double Sink
Bathroom in Basement: 1
Rooms: Office,Loft,Recreation Room,Other Room
Basement Description: Finished
Other Specifics
| 2 | |
| Concrete Perimeter | |
| Asphalt | |
| Deck, Storms/Screens | |
| Cul-De-Sac,Fenced Yard,Landscaped | |
| 59X13X32X56X58X117X93X39 | |
| Unfinished | |
| Full | |
| Vaulted/Cathedral Ceilings, Hardwood Floors, First Floor Laundry, Walk-In Closet(s) | |
| Range, Microwave, Dishwasher, Refrigerator, Washer, Dryer, Disposal, Stainless Steel Appliance(s), Water Softener Owned | |
| Not in DB | |
| Sidewalks, Street Lights, Street Paved | |
| — | |
| — | |
| Attached Fireplace Doors/Screen, Gas Log |
Tax History
| Year | Property Taxes |
|---|---|
| 2008 | $8,669 |
| 2019 | $11,755 |
Contact Agent
Nearby Similar Homes
Nearby Sold Comparables
Contact Agent
Listing Provided By
AK Homes






