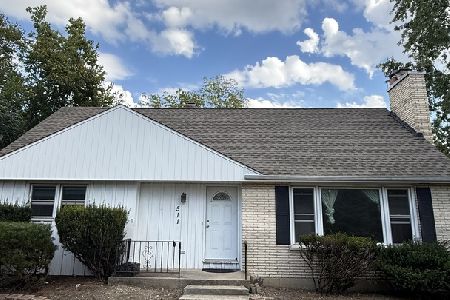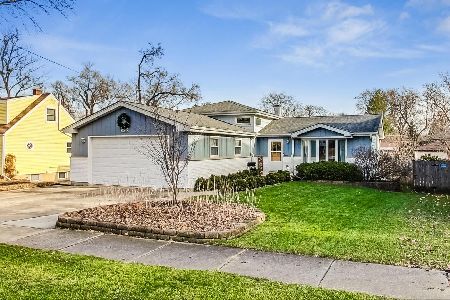225 Warwick Avenue, Westmont, Illinois 60559
$300,831
|
Sold
|
|
| Status: | Closed |
| Sqft: | 1,800 |
| Cost/Sqft: | $164 |
| Beds: | 3 |
| Baths: | 2 |
| Year Built: | 1976 |
| Property Taxes: | $5,134 |
| Days On Market: | 2986 |
| Lot Size: | 0,00 |
Description
Well maintained large & spacious tri-level on gorgeous tree lined street. 3 beds / 2 baths- Newly renovated kitchen and master bath complete with stainless steel appliances, granite countertops and subway tile and new paint throughout. Separate dining and living area, as well as large family room with walk out yard access. Hardwood laminate floors in living and dining areas. Giant partially finished sub-basement with washer / dryer and above ground windows. 2.5 attached car garage. Large manicured fenced in yard with back patio off the dining area. Newer furnace, A/C and tear off roof. Close to public transportation, downtown Westmont and Parks. Steps to Elementary school.
Property Specifics
| Single Family | |
| — | |
| Tri-Level | |
| 1976 | |
| Partial,English | |
| — | |
| No | |
| — |
| Du Page | |
| — | |
| 0 / Not Applicable | |
| None | |
| Lake Michigan | |
| Public Sewer | |
| 09792557 | |
| 0910102013 |
Nearby Schools
| NAME: | DISTRICT: | DISTANCE: | |
|---|---|---|---|
|
Grade School
J T Manning Elementary School |
201 | — | |
|
Middle School
Westmont Junior High School |
201 | Not in DB | |
|
High School
Westmont High School |
201 | Not in DB | |
Property History
| DATE: | EVENT: | PRICE: | SOURCE: |
|---|---|---|---|
| 27 Mar, 2012 | Sold | $246,250 | MRED MLS |
| 8 Mar, 2012 | Under contract | $274,000 | MRED MLS |
| 15 Feb, 2012 | Listed for sale | $274,000 | MRED MLS |
| 29 Dec, 2017 | Sold | $300,831 | MRED MLS |
| 21 Nov, 2017 | Under contract | $295,000 | MRED MLS |
| 15 Nov, 2017 | Listed for sale | $295,000 | MRED MLS |
| 8 Mar, 2024 | Sold | $440,000 | MRED MLS |
| 1 Jan, 2024 | Under contract | $429,900 | MRED MLS |
| 31 Dec, 2023 | Listed for sale | $429,900 | MRED MLS |
Room Specifics
Total Bedrooms: 3
Bedrooms Above Ground: 3
Bedrooms Below Ground: 0
Dimensions: —
Floor Type: Carpet
Dimensions: —
Floor Type: Carpet
Full Bathrooms: 2
Bathroom Amenities: —
Bathroom in Basement: 1
Rooms: Eating Area,Foyer
Basement Description: Partially Finished,Sub-Basement
Other Specifics
| 2 | |
| Concrete Perimeter | |
| Concrete | |
| Deck, Storms/Screens | |
| Fenced Yard | |
| 60 X 150 | |
| Unfinished | |
| — | |
| Wood Laminate Floors | |
| Range, Microwave, Refrigerator, Disposal, Stainless Steel Appliance(s) | |
| Not in DB | |
| Sidewalks, Street Lights, Street Paved | |
| — | |
| — | |
| — |
Tax History
| Year | Property Taxes |
|---|---|
| 2012 | $5,788 |
| 2017 | $5,134 |
| 2024 | $6,246 |
Contact Agent
Nearby Similar Homes
Nearby Sold Comparables
Contact Agent
Listing Provided By
Keller Williams Experience










