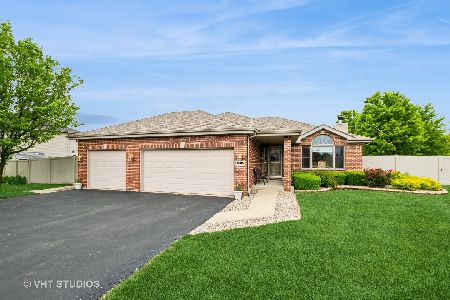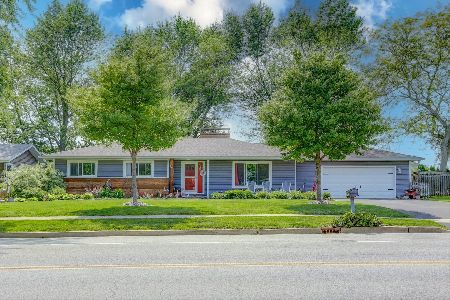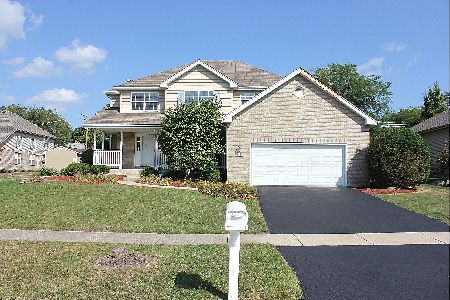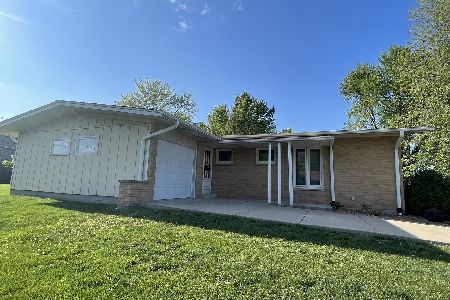225 Westgate Drive, Peotone, Illinois 60468
$268,000
|
Sold
|
|
| Status: | Closed |
| Sqft: | 1,800 |
| Cost/Sqft: | $150 |
| Beds: | 3 |
| Baths: | 3 |
| Year Built: | 2005 |
| Property Taxes: | $5,366 |
| Days On Market: | 3456 |
| Lot Size: | 0,30 |
Description
Beautiful 4 bedroom, 3 bath, 2 car garage, ranch with over 2800 sq ft of living space. Features include all oak doors and trim, hardwood floors throughout, upgraded lighting, custom blinds, and finished basement with related-living option. Finished basement has 4th bedroom with joining bathroom. HEATED FLOORS in bathroom! WET BAR! Theater room offers custom recessed 70' TV and wall/ceiling surround sound. Large master bedroom 10ft tray ceilings. walk-in closet. Glamour bath also has HEATED FLOOR! Walk-in shower, and oversized jet tube. Living room offers 11ft cathedral ceilings. OPEN VIEW LAYOUT to kitchen. Kitchen has 10ft tray ceiling, beautiful backsplash. Large backyard features paver patio, garden. Enjoy fishing with pond access across the street. MUST SEE! A/C 2 yrs old, washer/dryer 5yrs old, roof 3yrs old, in-house humidifier, and back up sump pump Basement adds 1800 sq ft of living space perfect for in-law arrangement!!
Property Specifics
| Single Family | |
| — | |
| Ranch | |
| 2005 | |
| Full | |
| — | |
| No | |
| 0.3 |
| Will | |
| — | |
| 90 / Annual | |
| Other | |
| Community Well | |
| Public Sewer | |
| 09242986 | |
| 1720234040150000 |
Nearby Schools
| NAME: | DISTRICT: | DISTANCE: | |
|---|---|---|---|
|
Grade School
Peotone Elementary School |
207U | — | |
|
Middle School
Peotone Junior High School |
207U | Not in DB | |
|
High School
Peotone High School |
207U | Not in DB | |
Property History
| DATE: | EVENT: | PRICE: | SOURCE: |
|---|---|---|---|
| 30 Sep, 2016 | Sold | $268,000 | MRED MLS |
| 30 Jul, 2016 | Under contract | $269,800 | MRED MLS |
| — | Last price change | $279,800 | MRED MLS |
| 1 Jun, 2016 | Listed for sale | $279,900 | MRED MLS |
Room Specifics
Total Bedrooms: 4
Bedrooms Above Ground: 3
Bedrooms Below Ground: 1
Dimensions: —
Floor Type: —
Dimensions: —
Floor Type: —
Dimensions: —
Floor Type: —
Full Bathrooms: 3
Bathroom Amenities: Whirlpool,Separate Shower,Double Sink,Soaking Tub
Bathroom in Basement: 1
Rooms: Kitchen
Basement Description: Finished
Other Specifics
| 2 | |
| Concrete Perimeter | |
| Asphalt,Concrete | |
| Patio, Porch, Brick Paver Patio | |
| — | |
| 70X190X100X165 | |
| Pull Down Stair | |
| Full | |
| Vaulted/Cathedral Ceilings, Bar-Wet, Hardwood Floors, Heated Floors | |
| Bar Fridge, Freezer, Washer, Dryer, Disposal, Stainless Steel Appliance(s), Wine Refrigerator | |
| Not in DB | |
| Sidewalks, Street Lights, Street Paved | |
| — | |
| — | |
| — |
Tax History
| Year | Property Taxes |
|---|---|
| 2016 | $5,366 |
Contact Agent
Nearby Similar Homes
Nearby Sold Comparables
Contact Agent
Listing Provided By
Kale Realty








