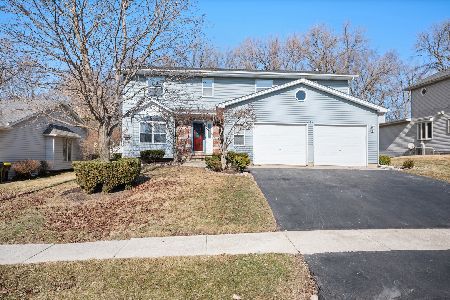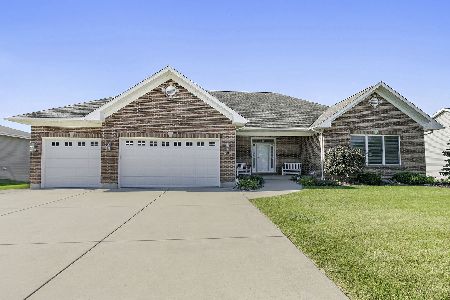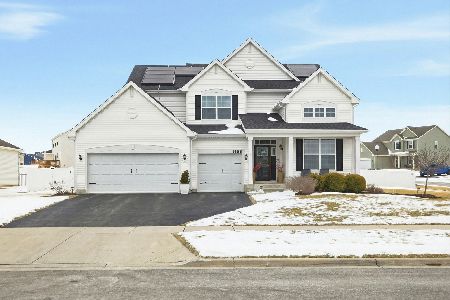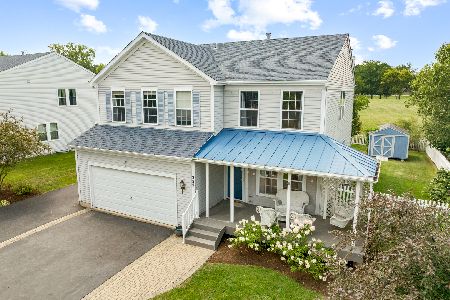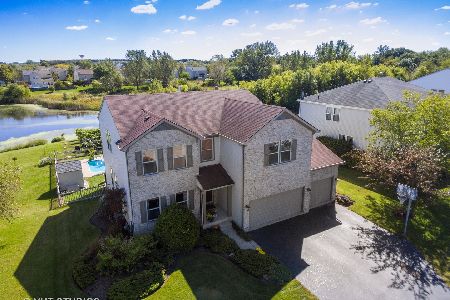225 White Oak Street, Hampshire, Illinois 60140
$291,000
|
Sold
|
|
| Status: | Closed |
| Sqft: | 3,410 |
| Cost/Sqft: | $88 |
| Beds: | 4 |
| Baths: | 3 |
| Year Built: | 2003 |
| Property Taxes: | $8,651 |
| Days On Market: | 2690 |
| Lot Size: | 0,25 |
Description
$500 BUYER INCENTIVE THRU 12/31! Move Right In~4 Spacious Bedrooms w/ 2.5 Bath in Desirable White Oak Ponds! Bright & Airy Open Concept Floor Plan w/ 9 ft Ceilings & Large Windows! 6 Panel Wood Doors & Wood Trim Throughout! Spacious Living & Dining Welcome You Home & Offer the Ideal Space for Gathering! Huge Kitchen Boasts an Abundance of Cabinetry, Center Island, Recessed Lighting, WIC Pantry/Laundry & All Appl Included! Off-Kitchen Sunroom is Perfect for Entertaining & Door-to-Deck! Cozy Family Room Shows Off Stone Fireplace & Provides Tons of Addl Living Space! 4 Bedrooms Upstairs PLUS Loft, All w/ WIC, Including Deluxe Master Suite Offering Sitting Area w/ Gas Fireplace, Generous WIC & Full Private Bath w/ Soaking Tub, Separate Shower & Linen Closet! Full Walkout Basement Offers Built-in Storage Shelves & Rough-in Bathroom! 3 Car-Garage, Front Porch, Raised Deck & Premium Lot w/ Quiet Backyard! Great Location~ w/in Walking Distance to Park & School! Easy Access to Route 72 & Hwy 20
Property Specifics
| Single Family | |
| — | |
| — | |
| 2003 | |
| Full | |
| — | |
| No | |
| 0.25 |
| Kane | |
| White Oak Ponds | |
| 0 / Not Applicable | |
| None | |
| Public | |
| Public Sewer | |
| 10113691 | |
| 0122455010 |
Nearby Schools
| NAME: | DISTRICT: | DISTANCE: | |
|---|---|---|---|
|
Grade School
Hampshire Elementary School |
300 | — | |
|
Middle School
Hampshire Middle School |
300 | Not in DB | |
|
High School
Hampshire High School |
300 | Not in DB | |
Property History
| DATE: | EVENT: | PRICE: | SOURCE: |
|---|---|---|---|
| 15 Dec, 2018 | Sold | $291,000 | MRED MLS |
| 8 Nov, 2018 | Under contract | $299,900 | MRED MLS |
| 16 Oct, 2018 | Listed for sale | $299,900 | MRED MLS |
Room Specifics
Total Bedrooms: 4
Bedrooms Above Ground: 4
Bedrooms Below Ground: 0
Dimensions: —
Floor Type: Carpet
Dimensions: —
Floor Type: Carpet
Dimensions: —
Floor Type: Carpet
Full Bathrooms: 3
Bathroom Amenities: Separate Shower,Soaking Tub
Bathroom in Basement: 0
Rooms: Breakfast Room,Loft,Sitting Room,Sun Room
Basement Description: Unfinished,Bathroom Rough-In
Other Specifics
| 3 | |
| Concrete Perimeter | |
| Asphalt | |
| Deck, Porch | |
| Wetlands adjacent,Pond(s),Wooded | |
| 10454 SQ FT | |
| Unfinished | |
| Full | |
| First Floor Laundry | |
| Range, Microwave, Dishwasher, Refrigerator, Washer, Dryer, Disposal | |
| Not in DB | |
| Sidewalks, Street Lights, Street Paved | |
| — | |
| — | |
| Attached Fireplace Doors/Screen, Gas Log |
Tax History
| Year | Property Taxes |
|---|---|
| 2018 | $8,651 |
Contact Agent
Nearby Similar Homes
Nearby Sold Comparables
Contact Agent
Listing Provided By
RE/MAX Suburban

