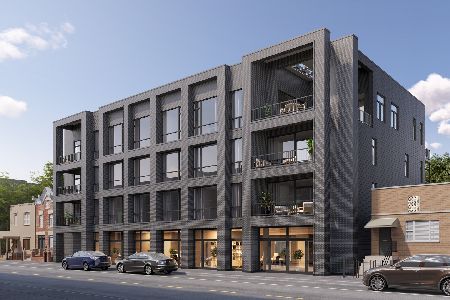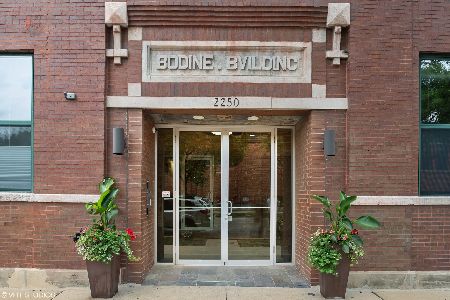2250 Ohio Street, West Town, Chicago, Illinois 60612
$530,000
|
Sold
|
|
| Status: | Closed |
| Sqft: | 1,800 |
| Cost/Sqft: | $306 |
| Beds: | 2 |
| Baths: | 2 |
| Year Built: | 1925 |
| Property Taxes: | $10,790 |
| Days On Market: | 2533 |
| Lot Size: | 0,00 |
Description
The Bodine Building, a classic Loft building featuring a gorgeous Japanese style center courtyard, common art gallery hallways. Unit has massive living space with 11' ceilings, perfect for entertaining with huge living and dining area. Open "chef's" kitchen with high end appliance package, concrete & glass counters and breakfast bar.ed Hardwood floors throughout unit. Master suite on top floor with skylight and Master Bedroom leads out to private deck. Luxurious spa master bathroom w/soaking tub, double vanity sink, state of the art mirror cabinet. Master bedroom includes two closets (one large walk-in). Second bedroom on main level currently opens to living area & used as den/office. Large closets throughout. Utility/Storage room with washer/dryer. Heated attached deeded garage space included. Heart of West Town/UK Village art galleries, museums and independent theater companies w/booming restaurant & bar scene within walking distance. Close to transportation to the Loop & airports.
Property Specifics
| Condos/Townhomes | |
| 2 | |
| — | |
| 1925 | |
| None | |
| — | |
| No | |
| — |
| Cook | |
| — | |
| 478 / Monthly | |
| Water,Parking,Insurance,Security,Exterior Maintenance,Lawn Care,Scavenger,Snow Removal | |
| Lake Michigan,Public | |
| Public Sewer | |
| 10276286 | |
| 17071140501036 |
Property History
| DATE: | EVENT: | PRICE: | SOURCE: |
|---|---|---|---|
| 23 May, 2019 | Sold | $530,000 | MRED MLS |
| 30 Mar, 2019 | Under contract | $550,000 | MRED MLS |
| 19 Feb, 2019 | Listed for sale | $550,000 | MRED MLS |
| 31 May, 2024 | Sold | $660,000 | MRED MLS |
| 24 Mar, 2024 | Under contract | $595,000 | MRED MLS |
| 21 Mar, 2024 | Listed for sale | $595,000 | MRED MLS |
Room Specifics
Total Bedrooms: 2
Bedrooms Above Ground: 2
Bedrooms Below Ground: 0
Dimensions: —
Floor Type: Hardwood
Full Bathrooms: 2
Bathroom Amenities: Separate Shower,Double Sink,Soaking Tub
Bathroom in Basement: 0
Rooms: Deck,Foyer,Walk In Closet
Basement Description: None
Other Specifics
| 1 | |
| — | |
| Off Alley | |
| Deck, Roof Deck | |
| — | |
| PER SURVEY | |
| — | |
| Full | |
| Skylight(s), Bar-Wet, Hardwood Floors, Laundry Hook-Up in Unit, Walk-In Closet(s) | |
| Double Oven, Microwave, Dishwasher, Refrigerator, Washer, Dryer, Disposal, Stainless Steel Appliance(s), Cooktop, Built-In Oven | |
| Not in DB | |
| — | |
| — | |
| Bike Room/Bike Trails | |
| Gas Log, Gas Starter |
Tax History
| Year | Property Taxes |
|---|---|
| 2019 | $10,790 |
| 2024 | $8,936 |
Contact Agent
Nearby Similar Homes
Nearby Sold Comparables
Contact Agent
Listing Provided By
@properties













