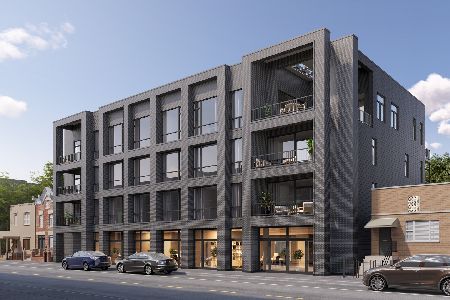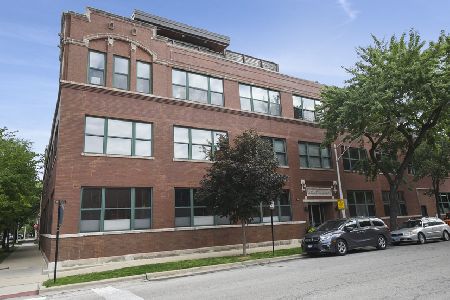2250 Ohio Street, West Town, Chicago, Illinois 60612
$305,000
|
Sold
|
|
| Status: | Closed |
| Sqft: | 1,000 |
| Cost/Sqft: | $310 |
| Beds: | 2 |
| Baths: | 1 |
| Year Built: | 1943 |
| Property Taxes: | $5,958 |
| Days On Market: | 1991 |
| Lot Size: | 0,00 |
Description
Beautiful Bodine Building Loft with exposed brick, heavy timber and loads of character. Private entrance off of the landscaped inner courtyard is a pastoral oasis in the midst of the convenient West Town location. Large foyer opens to spacious living room with repurposed wood convertible dining table and built in work space. 12' timber ceilings. Large kitchen with breakfast bar and lots of cabinets. Primary bedroom has glass block for light and privacy as well as three large windows. Hardwood floors throughout the living room, kitchen and primary bedroom. Second bedroom has bamboo floors, exposed brick, large closet and overhead door with opener. Separate laundry room with extra storage. Art lovers will appreciate this building with art and sculpture throughout the lobby, hallways and stairwells. Stable association with professional management. Building has new roof, tuck pointing, and awesome common roof deck with seating, tables and great city views. Deeded garage space included! Walk to restaurants, Dark Matter coffee, Smith park with pool. Tax and assessment amounts include parking. Please note - no property tax exemptions.
Property Specifics
| Condos/Townhomes | |
| 3 | |
| — | |
| 1943 | |
| None | |
| — | |
| No | |
| — |
| Cook | |
| Bodine Building | |
| 288 / Monthly | |
| Water,Parking,Insurance,Exterior Maintenance,Lawn Care,Scavenger,Snow Removal | |
| Lake Michigan | |
| Public Sewer | |
| 10817080 | |
| 17071140501006 |
Nearby Schools
| NAME: | DISTRICT: | DISTANCE: | |
|---|---|---|---|
|
Grade School
Mitchell Elementary School |
299 | — | |
|
High School
Wells Community Academy Senior H |
299 | Not in DB | |
Property History
| DATE: | EVENT: | PRICE: | SOURCE: |
|---|---|---|---|
| 14 Dec, 2015 | Sold | $246,000 | MRED MLS |
| 31 Oct, 2015 | Under contract | $249,500 | MRED MLS |
| 26 Oct, 2015 | Listed for sale | $249,500 | MRED MLS |
| 18 Sep, 2020 | Sold | $305,000 | MRED MLS |
| 16 Aug, 2020 | Under contract | $310,000 | MRED MLS |
| 13 Aug, 2020 | Listed for sale | $310,000 | MRED MLS |
| 24 Apr, 2023 | Sold | $350,000 | MRED MLS |
| 25 Mar, 2023 | Under contract | $350,000 | MRED MLS |
| 20 Mar, 2023 | Listed for sale | $350,000 | MRED MLS |
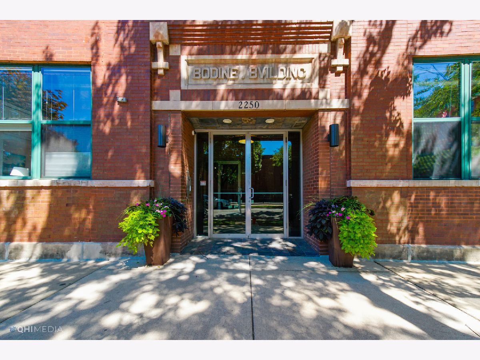
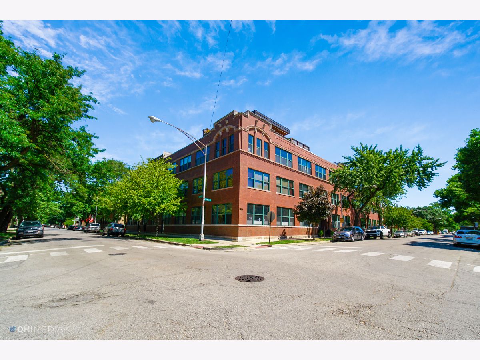
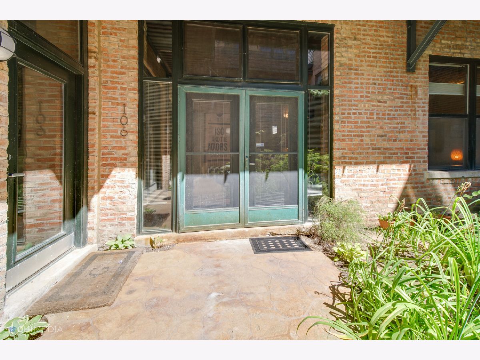
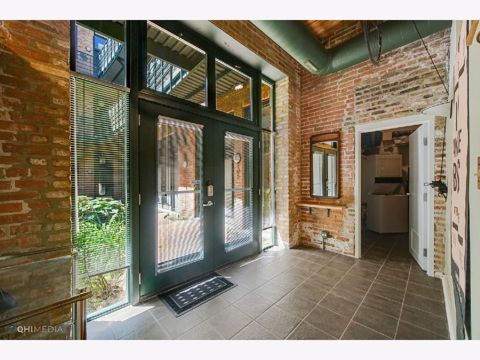
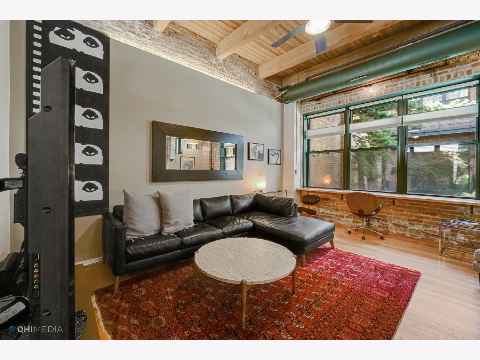
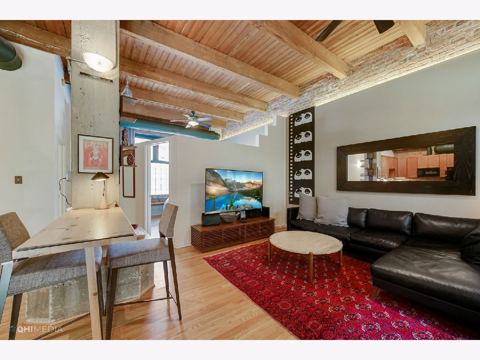
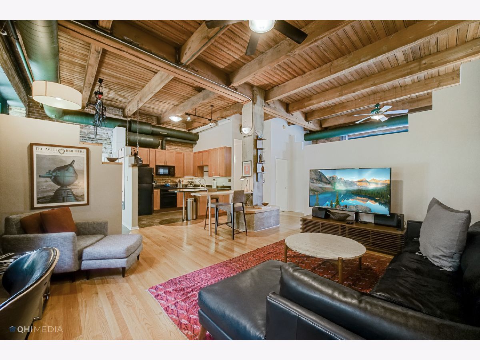
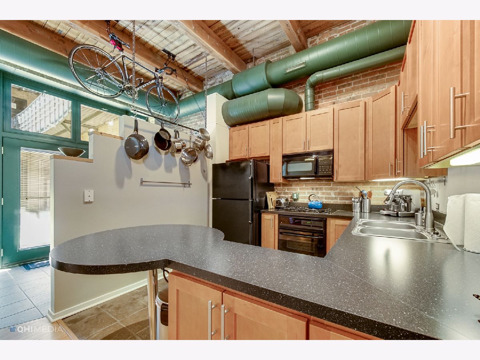
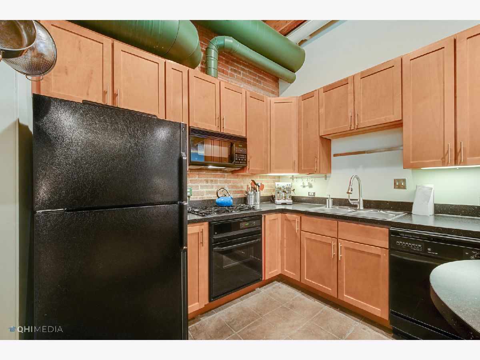
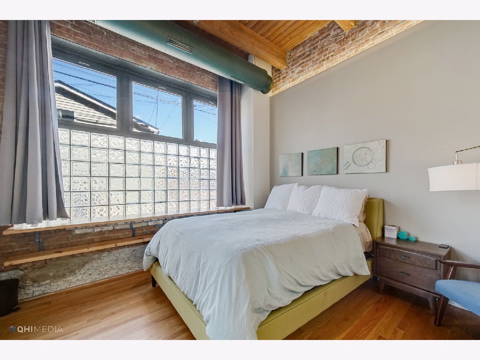
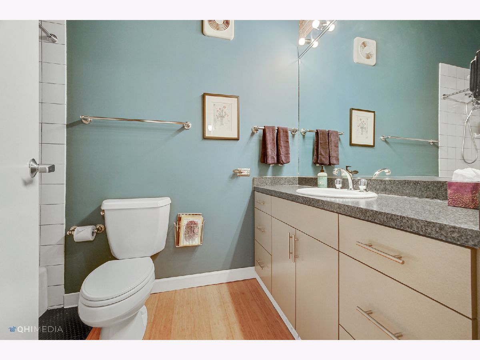
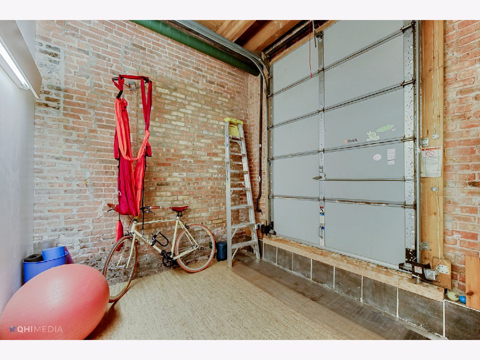
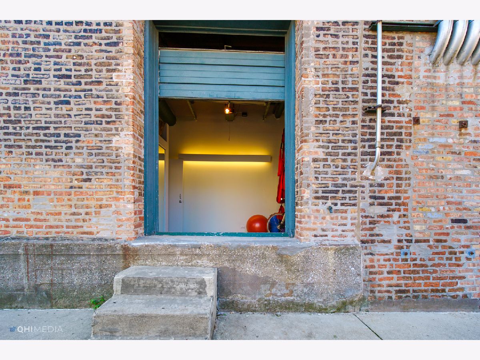
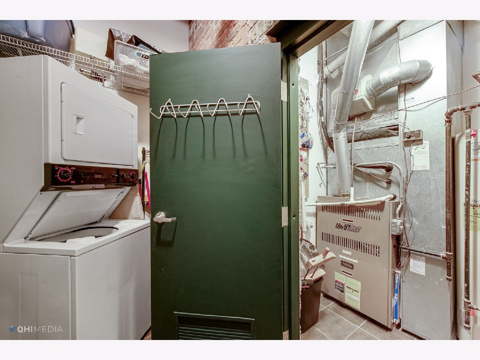
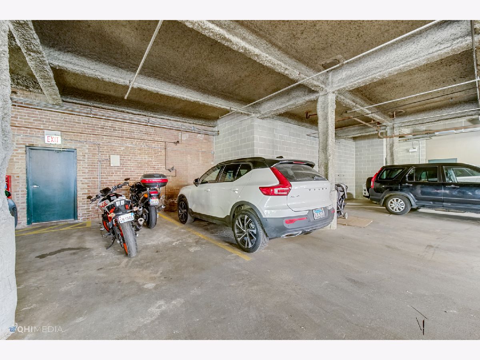
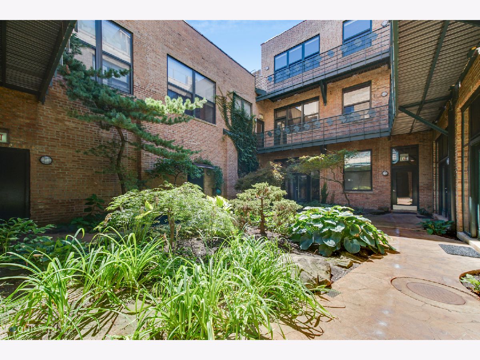
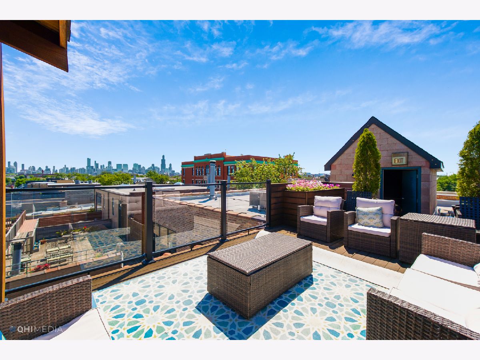
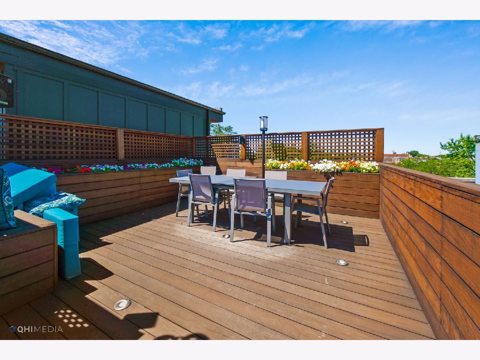
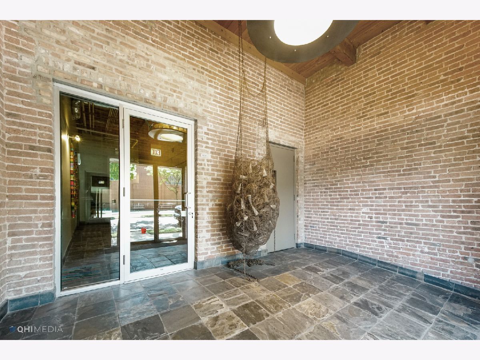
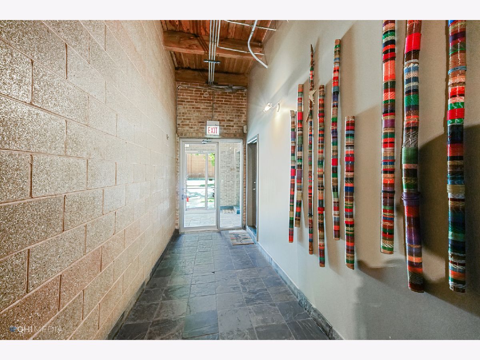
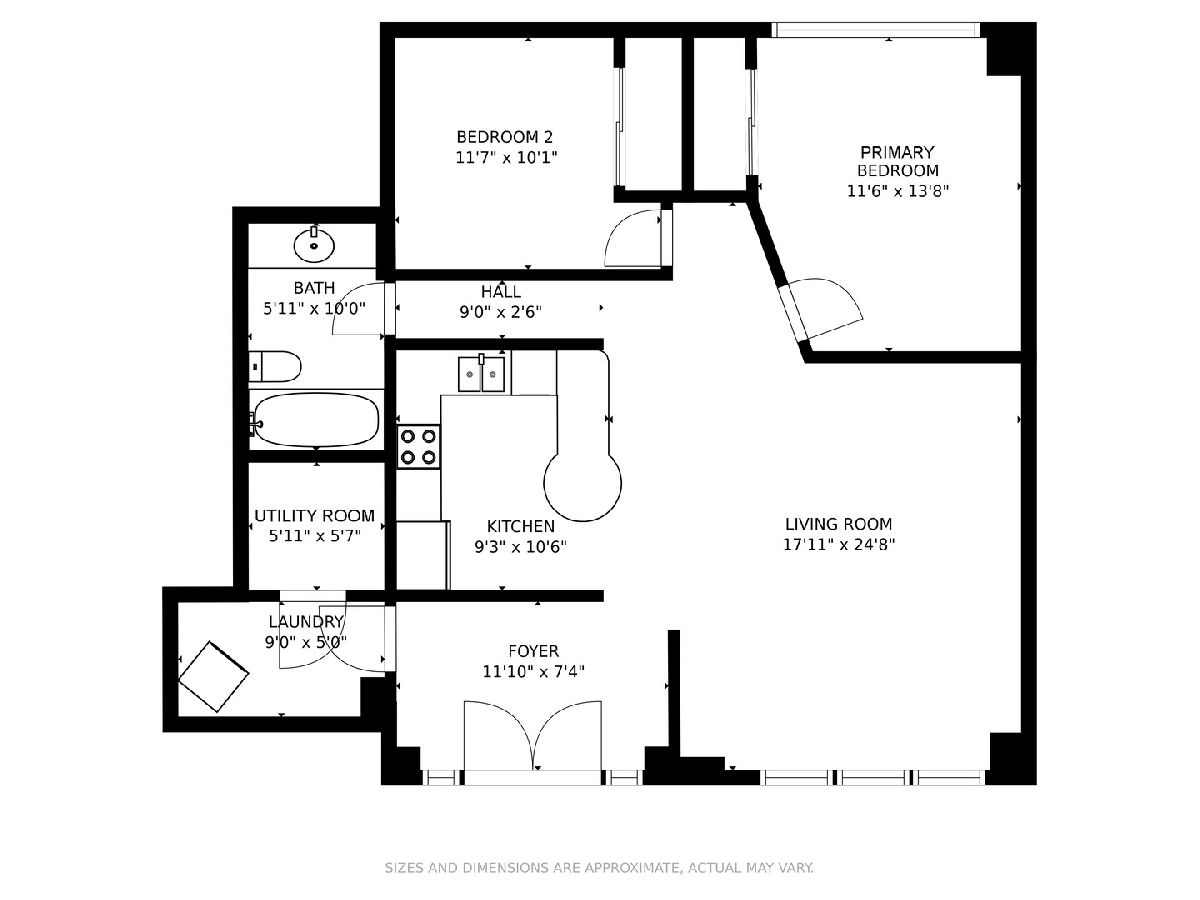
Room Specifics
Total Bedrooms: 2
Bedrooms Above Ground: 2
Bedrooms Below Ground: 0
Dimensions: —
Floor Type: Sustainable
Full Bathrooms: 1
Bathroom Amenities: —
Bathroom in Basement: 0
Rooms: Foyer
Basement Description: None
Other Specifics
| 1 | |
| — | |
| — | |
| Storms/Screens, Cable Access | |
| Common Grounds,Landscaped | |
| PER SURVEY | |
| — | |
| None | |
| Hardwood Floors, First Floor Bedroom, First Floor Laundry, Laundry Hook-Up in Unit, Storage, Built-in Features | |
| Range, Microwave, Dishwasher, Refrigerator, Washer, Dryer, Disposal | |
| Not in DB | |
| — | |
| — | |
| Bike Room/Bike Trails, Sundeck | |
| — |
Tax History
| Year | Property Taxes |
|---|---|
| 2015 | $3,672 |
| 2020 | $5,958 |
| 2023 | $5,289 |
Contact Agent
Nearby Similar Homes
Nearby Sold Comparables
Contact Agent
Listing Provided By
RE/MAX 10 Lincoln Park


