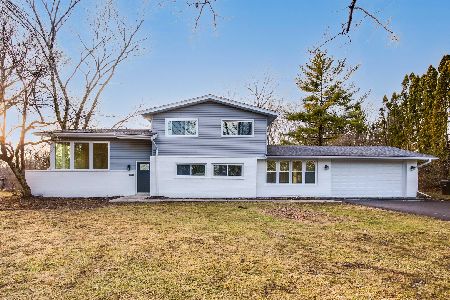2250 Shannondale Drive, Green Oaks, Illinois 60048
$341,500
|
Sold
|
|
| Status: | Closed |
| Sqft: | 1,820 |
| Cost/Sqft: | $187 |
| Beds: | 3 |
| Baths: | 2 |
| Year Built: | 1956 |
| Property Taxes: | $7,799 |
| Days On Market: | 1890 |
| Lot Size: | 0,87 |
Description
You know that comforting feeling you get when you visit Grandma's home? The aroma of fresh-baked chocolate chip cookies, warm fireplace, a great big hug & an extra scoop of love? It's kinda lke that. A little bit of country in the city. Nearly an acre (.87) to let the dogs run or the kids play or maybe enjoy the bright, open, landscaped yard. Feel the sun's warmth on your face, maybe some early-morning gardening with a cup of fresh, hot coffee. This and so much more await. The charming post light welcomes you home. Get ready to build your lasting memories in this solid, all-brick ranch w/ attached workshop & overhead door: collector car? woodshop? man-cave? she-shed? Insulated main garage. Guess what's hiding under the carpet, yeah.....tons of protected hardwood! Roll it up, polish it up-done! Sliding door to your private, backyard patio. Carefree Generac backup power system for those stormy nights. Lovingly cared for, non-smoking home. A few finishing touches to make it your own and you're done! Excellence of Oak Grove K-8 schools, then on to Libertyville High School. Grandma says come and make it your own today. Welcome home.
Property Specifics
| Single Family | |
| — | |
| Ranch | |
| 1956 | |
| Full | |
| BRICK RANCH | |
| No | |
| 0.87 |
| Lake | |
| — | |
| 0 / Not Applicable | |
| None | |
| Private Well | |
| Septic-Private | |
| 10956652 | |
| 11023010110000 |
Nearby Schools
| NAME: | DISTRICT: | DISTANCE: | |
|---|---|---|---|
|
Grade School
Oak Grove Elementary School |
68 | — | |
|
Middle School
Oak Grove Elementary School |
68 | Not in DB | |
Property History
| DATE: | EVENT: | PRICE: | SOURCE: |
|---|---|---|---|
| 21 Jan, 2021 | Sold | $341,500 | MRED MLS |
| 24 Dec, 2020 | Under contract | $341,000 | MRED MLS |
| 23 Dec, 2020 | Listed for sale | $341,000 | MRED MLS |
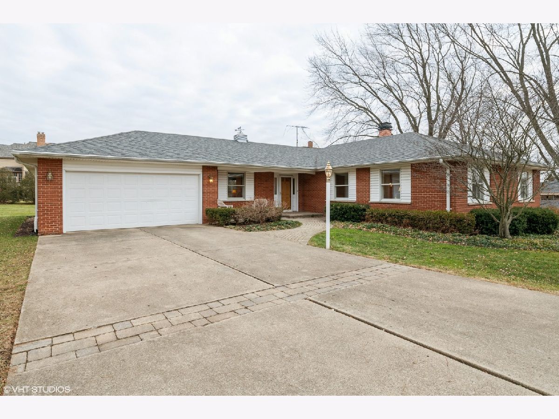
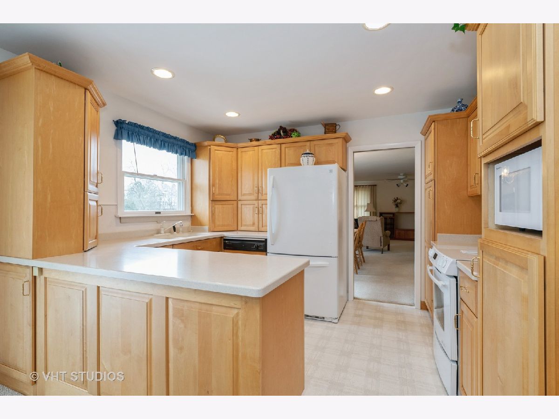
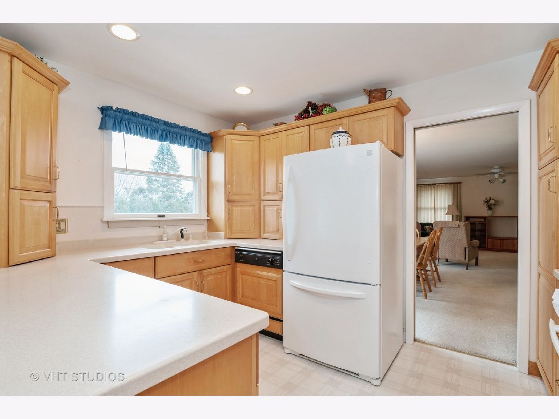
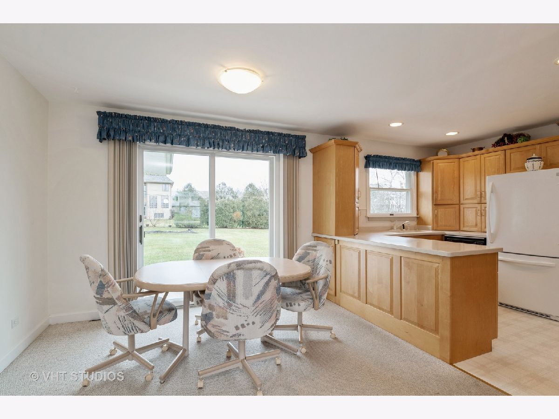
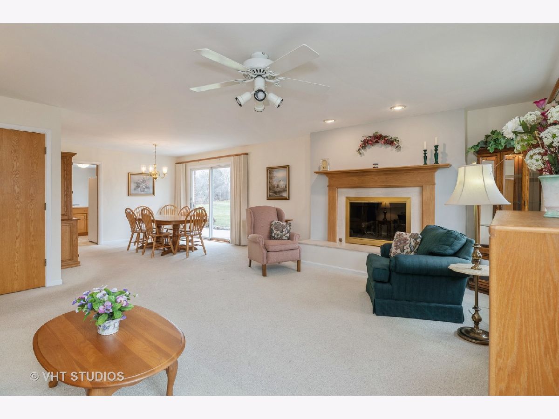
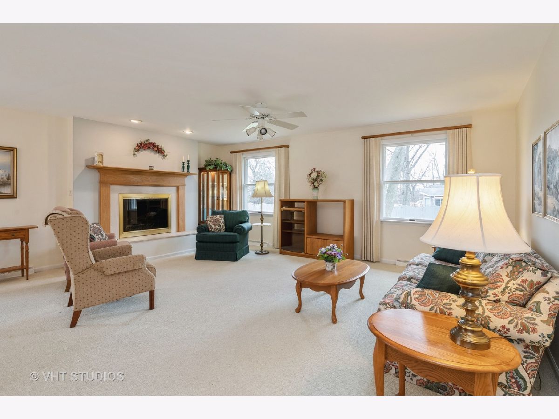
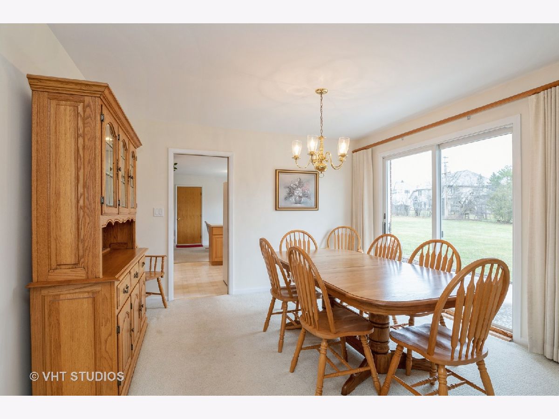
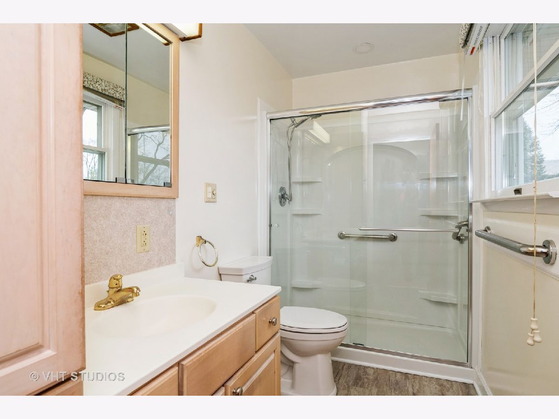
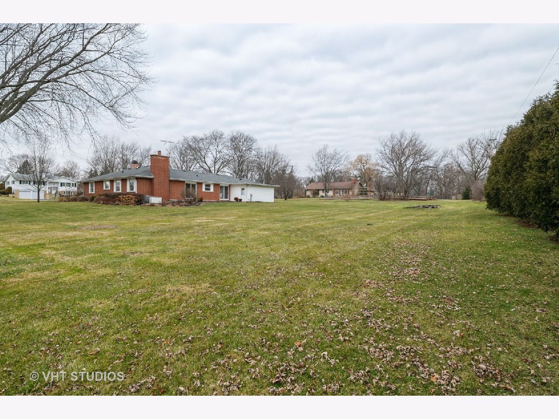
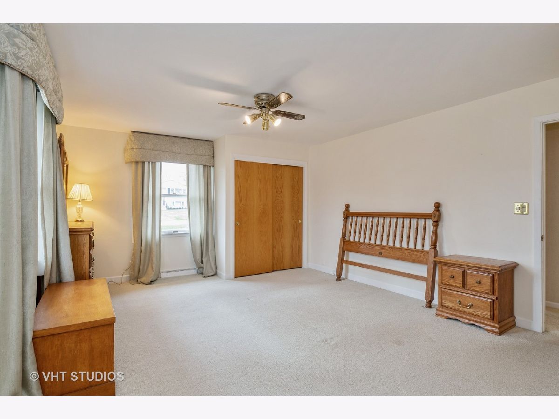
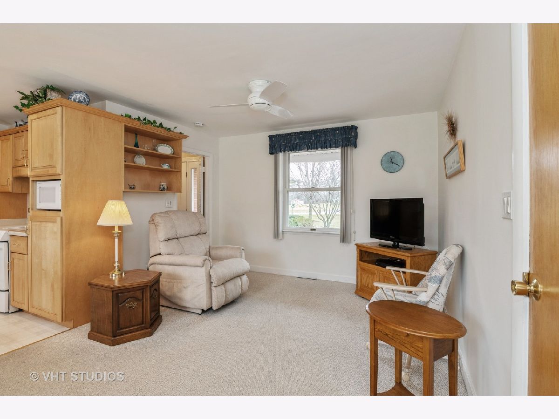
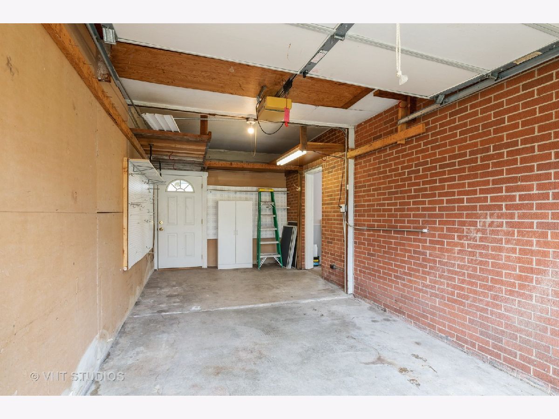
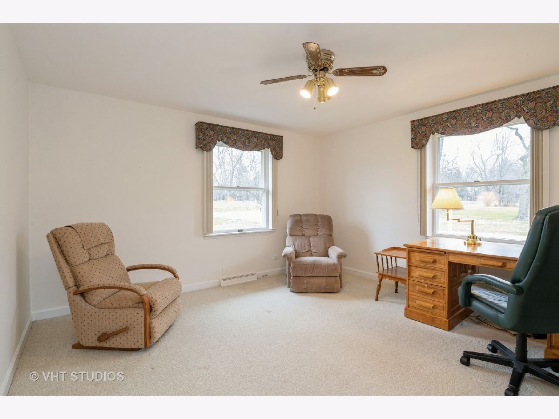
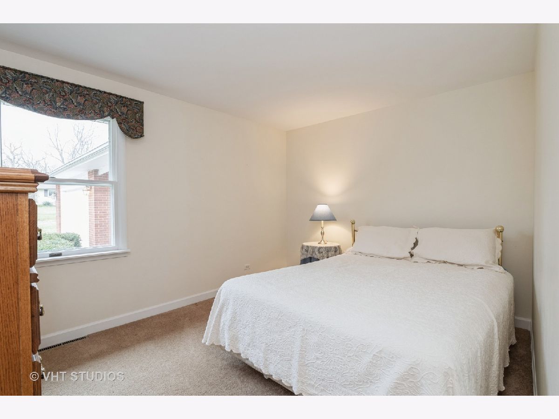
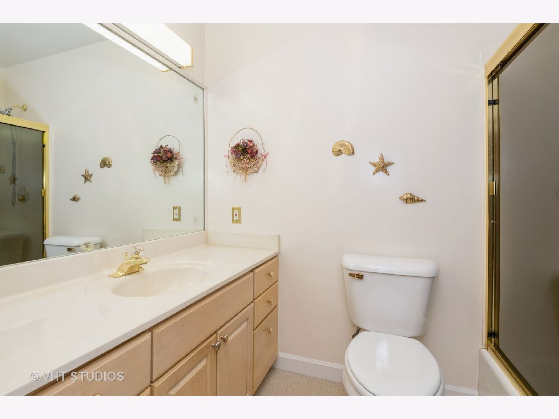
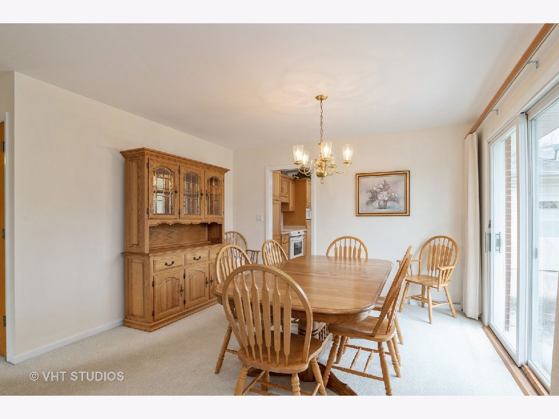
Room Specifics
Total Bedrooms: 3
Bedrooms Above Ground: 3
Bedrooms Below Ground: 0
Dimensions: —
Floor Type: Hardwood
Dimensions: —
Floor Type: Hardwood
Full Bathrooms: 2
Bathroom Amenities: —
Bathroom in Basement: 0
Rooms: Workshop
Basement Description: Partially Finished
Other Specifics
| 2.5 | |
| Concrete Perimeter | |
| Asphalt | |
| Patio, Porch, Workshop | |
| Landscaped,Level,Partial Fencing,Streetlights | |
| 188.9 X 199.9 | |
| Pull Down Stair,Unfinished | |
| Full | |
| Hardwood Floors, First Floor Bedroom, First Floor Full Bath, Open Floorplan, Some Carpeting, Some Window Treatmnt, Separate Dining Room | |
| Range, Dishwasher, Refrigerator, Washer, Dryer | |
| Not in DB | |
| Street Lights, Street Paved | |
| — | |
| — | |
| — |
Tax History
| Year | Property Taxes |
|---|---|
| 2021 | $7,799 |
Contact Agent
Nearby Similar Homes
Nearby Sold Comparables
Contact Agent
Listing Provided By
Baird & Warner

