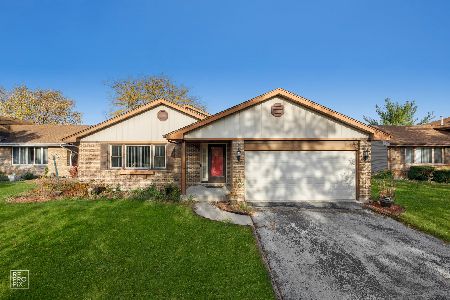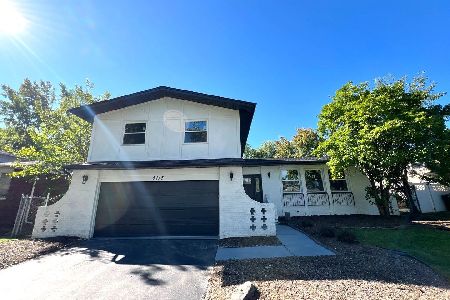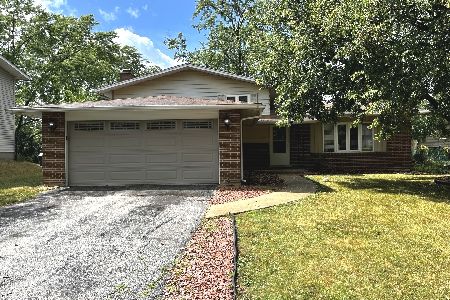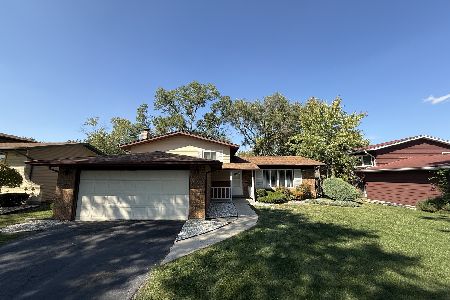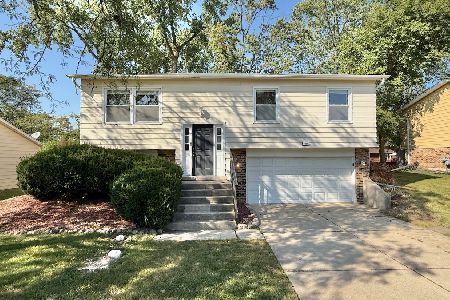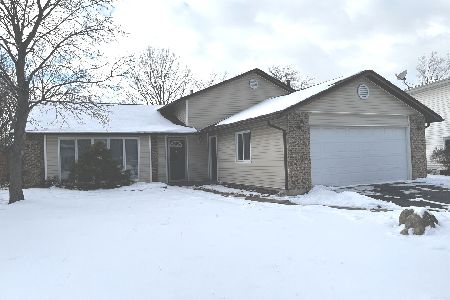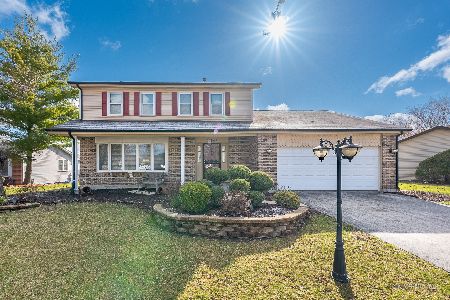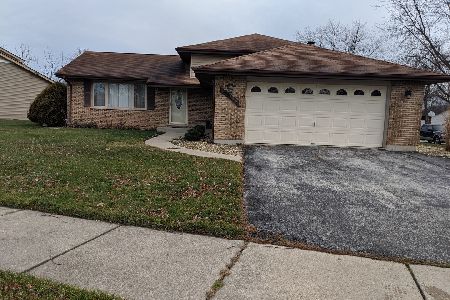22501 Amy Drive, Richton Park, Illinois 60471
$285,000
|
Sold
|
|
| Status: | Closed |
| Sqft: | 2,588 |
| Cost/Sqft: | $106 |
| Beds: | 3 |
| Baths: | 3 |
| Year Built: | 1989 |
| Property Taxes: | $5,692 |
| Days On Market: | 1626 |
| Lot Size: | 0,20 |
Description
Pride of ownership shows in this wonderfully cared-for quad level home with 4 bedrooms, 3 baths, huge master suite, updated eat-in kitchen w/Corian countertops, breakfast room, dining room, updated bathrooms, and a fully enclosed sunroom. Custom window treatments throughout. Anderson windows, ceiling fans, insulated attic for energy efficiency. Gas fireplace, security system, beautiful wood deck and paver patio. Convenient location is 2 miles to Metra station or I-57 via Lincoln Highway, elementary and high school are less than one mile away. Special financing available with ZERO origination/processing fees; ask agent for details.
Property Specifics
| Single Family | |
| — | |
| Quad Level | |
| 1989 | |
| Partial | |
| — | |
| No | |
| 0.2 |
| Cook | |
| Lakewood Manor | |
| 0 / Not Applicable | |
| None | |
| Public | |
| Public Sewer, Sewer-Storm | |
| 11222073 | |
| 31332140140000 |
Nearby Schools
| NAME: | DISTRICT: | DISTANCE: | |
|---|---|---|---|
|
Grade School
Neil Armstrong Elementary School |
159 | — | |
|
Middle School
Colin Powell Middle School |
159 | Not in DB | |
|
High School
Fine Arts And Communications Cam |
227 | Not in DB | |
Property History
| DATE: | EVENT: | PRICE: | SOURCE: |
|---|---|---|---|
| 5 Dec, 2011 | Sold | $156,750 | MRED MLS |
| 6 Sep, 2011 | Under contract | $162,500 | MRED MLS |
| 30 Aug, 2011 | Listed for sale | $162,500 | MRED MLS |
| 26 Oct, 2021 | Sold | $285,000 | MRED MLS |
| 22 Sep, 2021 | Under contract | $275,000 | MRED MLS |
| 17 Sep, 2021 | Listed for sale | $275,000 | MRED MLS |
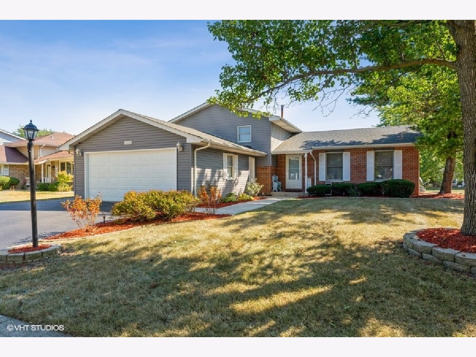
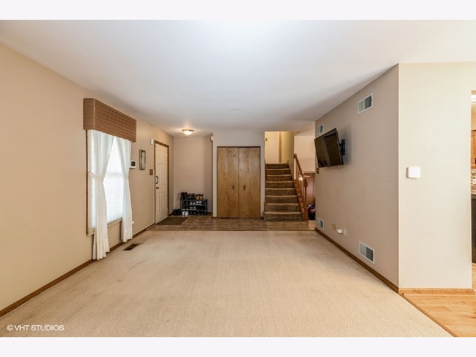
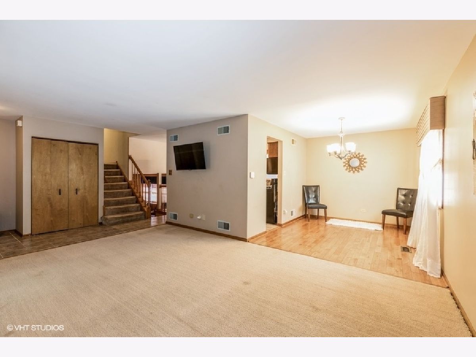
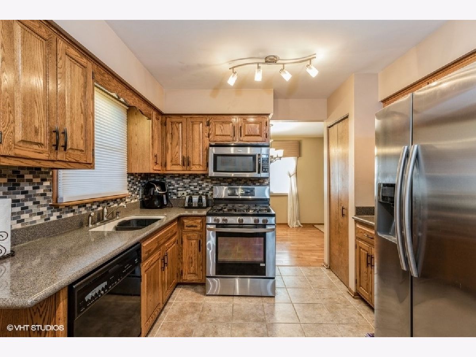
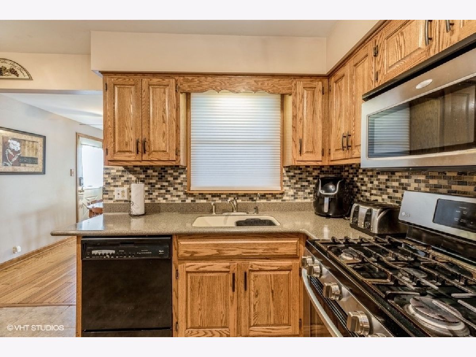
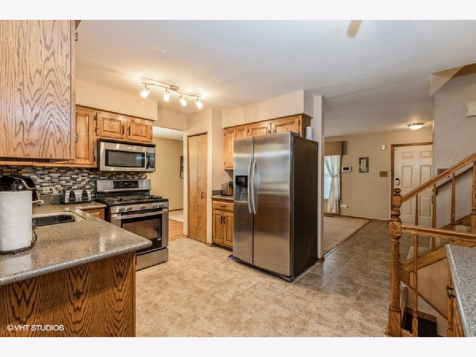
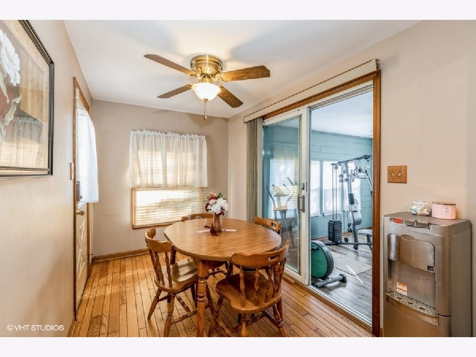
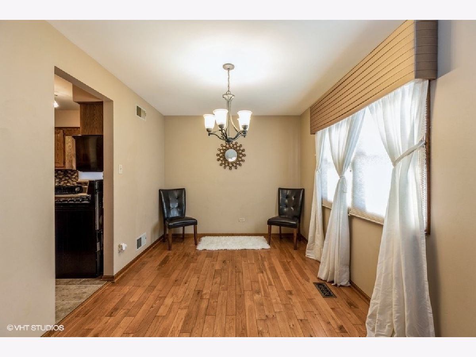
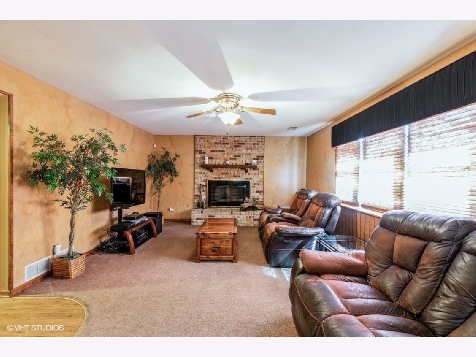
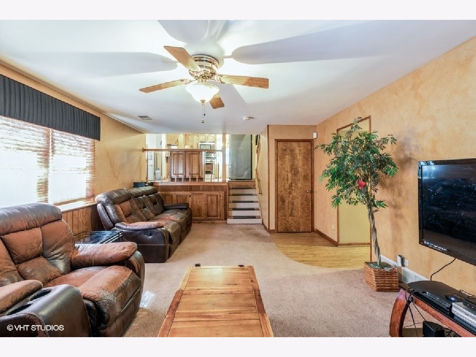
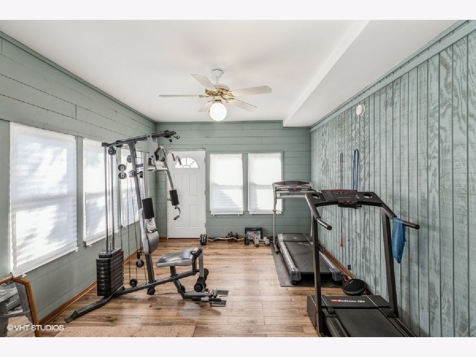
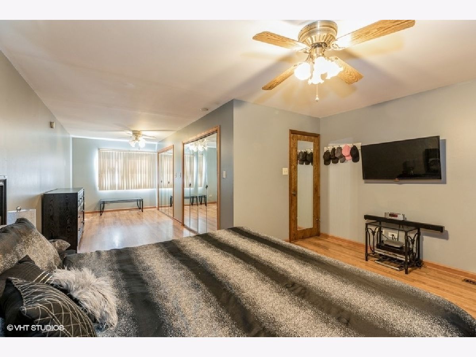
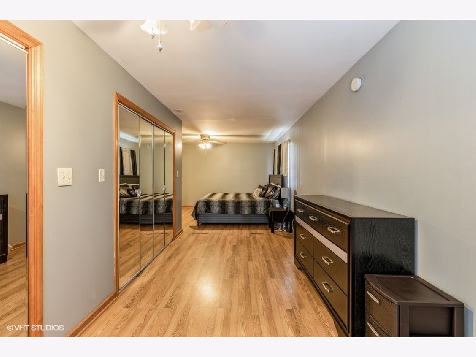
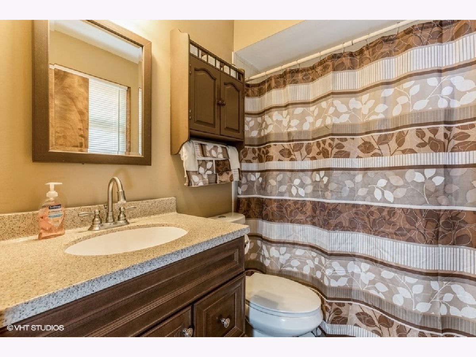
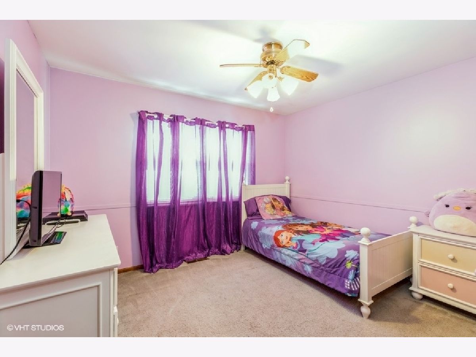
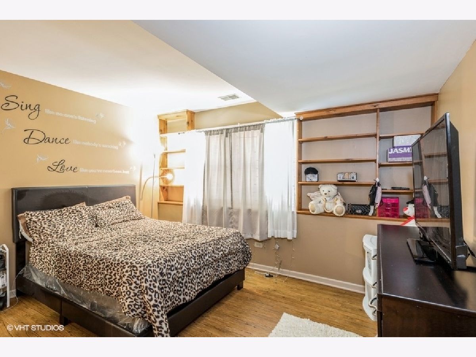
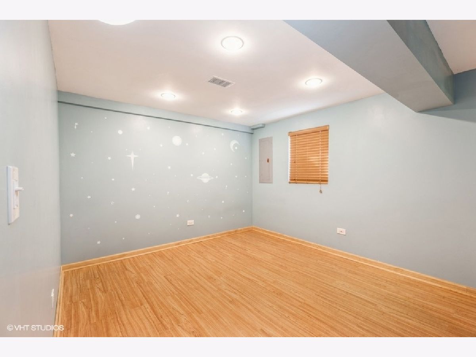
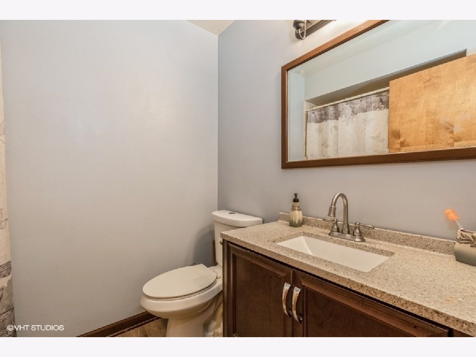
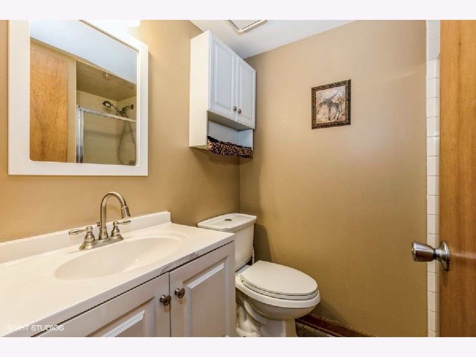
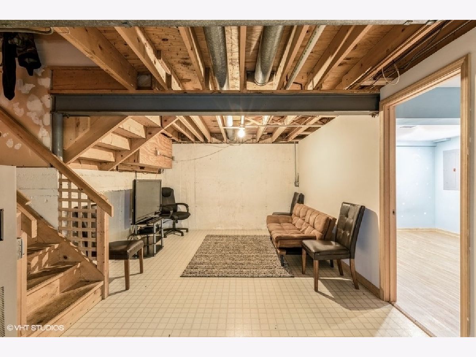
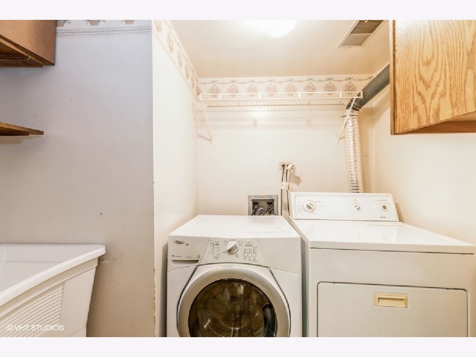
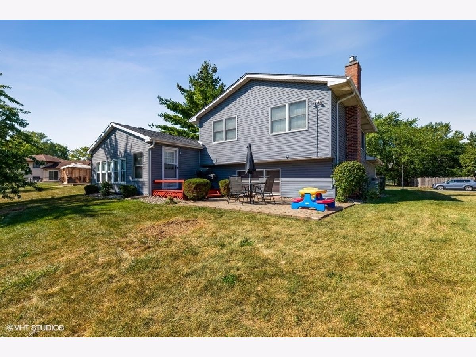
Room Specifics
Total Bedrooms: 4
Bedrooms Above Ground: 3
Bedrooms Below Ground: 1
Dimensions: —
Floor Type: Carpet
Dimensions: —
Floor Type: Carpet
Dimensions: —
Floor Type: Wood Laminate
Full Bathrooms: 3
Bathroom Amenities: —
Bathroom in Basement: 1
Rooms: Other Room,Breakfast Room,Foyer,Sun Room
Basement Description: Partially Finished,Sub-Basement
Other Specifics
| 2.5 | |
| Concrete Perimeter | |
| Asphalt | |
| Deck, Patio, Brick Paver Patio, Storms/Screens | |
| — | |
| 78 X 128 X 72 X 111 | |
| Unfinished | |
| Full | |
| Hardwood Floors, Wood Laminate Floors, Walk-In Closet(s), Some Carpeting, Some Window Treatmnt | |
| Range, Microwave, Refrigerator, Washer, Dryer | |
| Not in DB | |
| Park, Curbs, Sidewalks, Street Lights, Street Paved | |
| — | |
| — | |
| Gas Log, Gas Starter, Heatilator |
Tax History
| Year | Property Taxes |
|---|---|
| 2011 | $3,736 |
| 2021 | $5,692 |
Contact Agent
Nearby Similar Homes
Nearby Sold Comparables
Contact Agent
Listing Provided By
Keller Williams Elite

