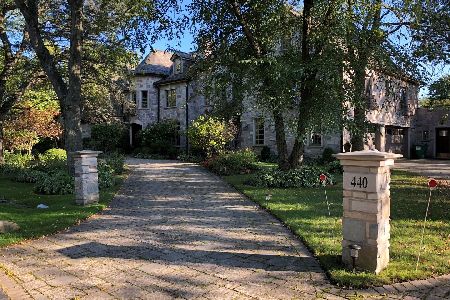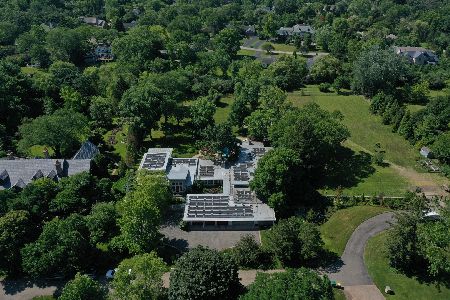2251 Bracken Lane, Northfield, Illinois 60093
$1,255,000
|
Sold
|
|
| Status: | Closed |
| Sqft: | 6,500 |
| Cost/Sqft: | $200 |
| Beds: | 6 |
| Baths: | 6 |
| Year Built: | 1948 |
| Property Taxes: | $15,437 |
| Days On Market: | 2879 |
| Lot Size: | 0,00 |
Description
Prepare to be amazed when you enter this sprawling ranch nestled on one acre off a private lane, centrally located between Northfield's award winning schools. The newly updated home boasts 6 bedrooms and 6 full baths. Updates include: refinished hardwood throughout, new carpet in hallways, updated bathrooms and newly finished basement. Expanded in 1984, this U-shaped ranch features a Great Room with soaring ceilings, an '08 kitchen renovation, a huge Master Suite with separate sitting area, greenhouse, pool, 5 garage spaces and much more. This house has so much to offer and awaits your finishing touches as you make this your home.
Property Specifics
| Single Family | |
| — | |
| Ranch | |
| 1948 | |
| Full | |
| — | |
| No | |
| — |
| Cook | |
| — | |
| 350 / Annual | |
| Snow Removal,Other | |
| Lake Michigan,Public | |
| Public Sewer | |
| 09858035 | |
| 04241020100000 |
Nearby Schools
| NAME: | DISTRICT: | DISTANCE: | |
|---|---|---|---|
|
Grade School
Middlefork Primary School |
29 | — | |
|
Middle School
Sunset Ridge Elementary School |
29 | Not in DB | |
|
High School
New Trier Twp H.s. Northfield/wi |
203 | Not in DB | |
Property History
| DATE: | EVENT: | PRICE: | SOURCE: |
|---|---|---|---|
| 11 May, 2018 | Sold | $1,255,000 | MRED MLS |
| 5 Mar, 2018 | Under contract | $1,299,000 | MRED MLS |
| 1 Mar, 2018 | Listed for sale | $1,299,000 | MRED MLS |
Room Specifics
Total Bedrooms: 6
Bedrooms Above Ground: 6
Bedrooms Below Ground: 0
Dimensions: —
Floor Type: Parquet
Dimensions: —
Floor Type: Parquet
Dimensions: —
Floor Type: Parquet
Dimensions: —
Floor Type: —
Dimensions: —
Floor Type: —
Full Bathrooms: 6
Bathroom Amenities: Separate Shower,Steam Shower,Double Sink,Bidet
Bathroom in Basement: 1
Rooms: Eating Area,Den,Recreation Room,Sitting Room,Heated Sun Room,Foyer,Walk In Closet,Utility Room-Lower Level,Bedroom 5,Bedroom 6
Basement Description: Finished,Exterior Access
Other Specifics
| 5 | |
| — | |
| Asphalt,Circular | |
| Greenhouse, Brick Paver Patio, In Ground Pool, Storms/Screens | |
| Fenced Yard | |
| 43,530 | |
| Pull Down Stair | |
| Full | |
| Vaulted/Cathedral Ceilings, Skylight(s), Hardwood Floors, First Floor Bedroom, First Floor Laundry, First Floor Full Bath | |
| Double Oven, Microwave, Dishwasher, Refrigerator, Bar Fridge, Freezer, Washer, Dryer, Disposal, Stainless Steel Appliance(s), Cooktop | |
| Not in DB | |
| Street Paved | |
| — | |
| — | |
| Wood Burning, Attached Fireplace Doors/Screen, Gas Starter |
Tax History
| Year | Property Taxes |
|---|---|
| 2018 | $15,437 |
Contact Agent
Nearby Similar Homes
Nearby Sold Comparables
Contact Agent
Listing Provided By
Jameson Sotheby's Intl Realty








