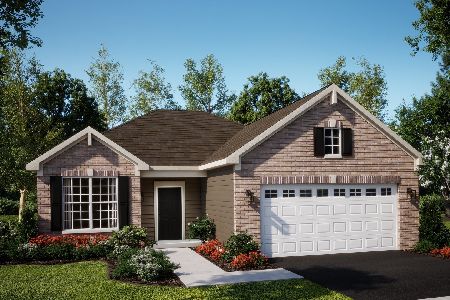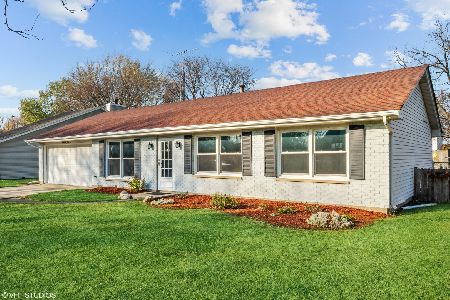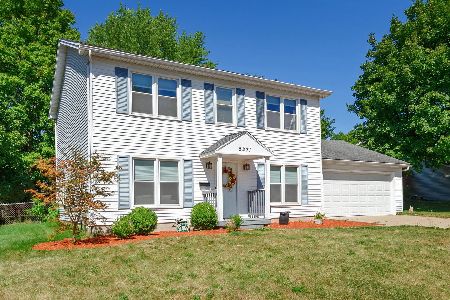2251 Gettysburg Drive, Aurora, Illinois 60506
$199,000
|
Sold
|
|
| Status: | Closed |
| Sqft: | 1,396 |
| Cost/Sqft: | $143 |
| Beds: | 3 |
| Baths: | 2 |
| Year Built: | 1979 |
| Property Taxes: | $5,013 |
| Days On Market: | 2752 |
| Lot Size: | 0,27 |
Description
Lovely Ranch on a quiet street on Aurora's West side. No steps here! And the Sellers have lovingly and tastefully made this home sparkle! Check out all the important new features here! Roof (2013), Windows (2014), Air Conditioner (2014), Water Heater (2014), Flooring (2014). You won't have to worry about a thing! Now check out these great features...Master has a FULL bath, AND a large walk in closet! All bedrooms have ample closets. Having a living room and a family room in this size of house is rare, and wonderful for those times when one person wants to read and the other wants to watch television! This home has a large 2 car garage with an extra storage nook, and an easily accessible attic, so storage is plentiful. The lovely and large backyard is a great place to toss a ball and have a garden. Really nice home in excellent condition. Welcome Home!
Property Specifics
| Single Family | |
| — | |
| Ranch | |
| 1979 | |
| None | |
| — | |
| No | |
| 0.27 |
| Kane | |
| Orchard Green | |
| 0 / Not Applicable | |
| None | |
| Public | |
| Public Sewer | |
| 10016533 | |
| 1518305028 |
Property History
| DATE: | EVENT: | PRICE: | SOURCE: |
|---|---|---|---|
| 27 Dec, 2012 | Sold | $98,500 | MRED MLS |
| 27 Nov, 2012 | Under contract | $99,900 | MRED MLS |
| — | Last price change | $109,900 | MRED MLS |
| 4 Sep, 2012 | Listed for sale | $119,000 | MRED MLS |
| 20 Aug, 2018 | Sold | $199,000 | MRED MLS |
| 17 Jul, 2018 | Under contract | $199,900 | MRED MLS |
| 13 Jul, 2018 | Listed for sale | $199,900 | MRED MLS |
| 22 Dec, 2022 | Sold | $265,000 | MRED MLS |
| 4 Dec, 2022 | Under contract | $265,000 | MRED MLS |
| — | Last price change | $279,000 | MRED MLS |
| 10 Nov, 2022 | Listed for sale | $279,000 | MRED MLS |
Room Specifics
Total Bedrooms: 3
Bedrooms Above Ground: 3
Bedrooms Below Ground: 0
Dimensions: —
Floor Type: Carpet
Dimensions: —
Floor Type: Carpet
Full Bathrooms: 2
Bathroom Amenities: —
Bathroom in Basement: 0
Rooms: No additional rooms
Basement Description: None
Other Specifics
| 2 | |
| — | |
| — | |
| Deck | |
| — | |
| 102X117 | |
| — | |
| Full | |
| Wood Laminate Floors, First Floor Bedroom, First Floor Laundry, First Floor Full Bath | |
| Range, Microwave, Dishwasher, Refrigerator, Washer, Dryer | |
| Not in DB | |
| — | |
| — | |
| — | |
| — |
Tax History
| Year | Property Taxes |
|---|---|
| 2012 | $4,096 |
| 2018 | $5,013 |
| 2022 | $5,832 |
Contact Agent
Nearby Similar Homes
Nearby Sold Comparables
Contact Agent
Listing Provided By
RE/MAX Excels











