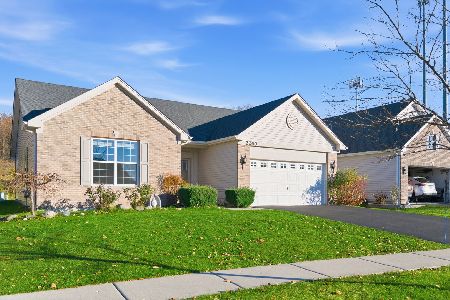2251 Indigo Drive, Algonquin, Illinois 60102
$395,145
|
Sold
|
|
| Status: | Closed |
| Sqft: | 1,902 |
| Cost/Sqft: | $208 |
| Beds: | 3 |
| Baths: | 2 |
| Year Built: | 2019 |
| Property Taxes: | $0 |
| Days On Market: | 2492 |
| Lot Size: | 0,23 |
Description
NEW CONSTRUCTION SOLD DURING PROCESSING! Andare at Glenloch is an active adult community featuring low maintenance ranch style homes conveniently located less than two miles from Routes 25, 31, 62 and County Line Road! Just minutes to Fox River Grove METRA or Barrington METRA and lots of shopping and restaurants in Algonquin, East Dundee and Barrington! Featuring a community clubhouse, two lakes and walking paths. The SIENA is a 3 bedroom/2 bath/2 car garage! Spacious family room with open space to the dining room and kitchen! Island kitchen with pantry, stainless steel refrigerator, oven, microwave and dishwasher! HouseWorks Home Energy Efficiency Program! Many included features and upgrade options available! UPGRADES include extra deep expanded walkout basement with rough-in plumbing for shower, sunroom,expanded deck with stairs, vaulted ceiling, GE Profile appliances, kitchen cabinets and granite, hardwood flooring, deluxe master bath with shower, lighting and more!
Property Specifics
| Single Family | |
| — | |
| Ranch | |
| 2019 | |
| Walkout | |
| SIENA | |
| No | |
| 0.23 |
| Kane | |
| Andare At Glenloch | |
| 155 / Monthly | |
| Lawn Care,Snow Removal | |
| Public | |
| Public Sewer | |
| 10326070 | |
| 0302279021 |
Nearby Schools
| NAME: | DISTRICT: | DISTANCE: | |
|---|---|---|---|
|
Grade School
Algonquin Lake Elementary School |
300 | — | |
|
Middle School
Algonquin Middle School |
300 | Not in DB | |
|
High School
Dundee-crown High School |
300 | Not in DB | |
Property History
| DATE: | EVENT: | PRICE: | SOURCE: |
|---|---|---|---|
| 25 Jul, 2019 | Sold | $395,145 | MRED MLS |
| 29 Mar, 2019 | Under contract | $395,145 | MRED MLS |
| 29 Mar, 2019 | Listed for sale | $395,145 | MRED MLS |
| 22 Mar, 2024 | Sold | $510,000 | MRED MLS |
| 3 Mar, 2024 | Under contract | $510,000 | MRED MLS |
| 29 Feb, 2024 | Listed for sale | $510,000 | MRED MLS |
Room Specifics
Total Bedrooms: 3
Bedrooms Above Ground: 3
Bedrooms Below Ground: 0
Dimensions: —
Floor Type: Hardwood
Dimensions: —
Floor Type: Hardwood
Full Bathrooms: 2
Bathroom Amenities: —
Bathroom in Basement: 0
Rooms: Heated Sun Room
Basement Description: Unfinished,Bathroom Rough-In
Other Specifics
| 2 | |
| Concrete Perimeter | |
| Asphalt | |
| — | |
| — | |
| 0.1978 | |
| — | |
| Full | |
| Vaulted/Cathedral Ceilings, First Floor Bedroom, First Floor Laundry, First Floor Full Bath | |
| Range, Microwave, Dishwasher, Disposal, Stainless Steel Appliance(s) | |
| Not in DB | |
| Clubhouse, Sidewalks, Street Lights, Street Paved | |
| — | |
| — | |
| — |
Tax History
| Year | Property Taxes |
|---|---|
| 2024 | $10,966 |
Contact Agent
Nearby Similar Homes
Nearby Sold Comparables
Contact Agent
Listing Provided By
Baird & Warner






