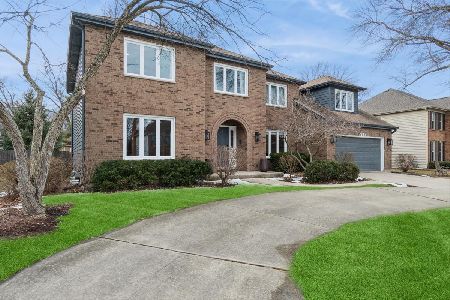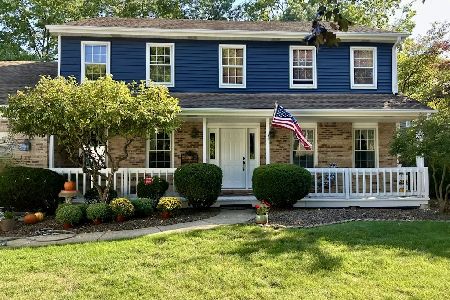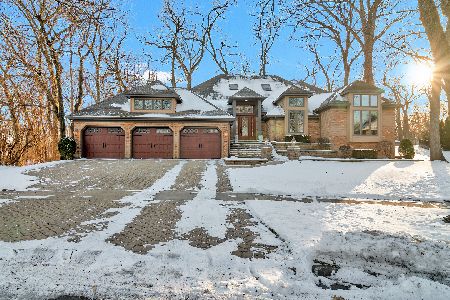2251 Lotus Court, Naperville, Illinois 60565
$710,000
|
Sold
|
|
| Status: | Closed |
| Sqft: | 3,730 |
| Cost/Sqft: | $188 |
| Beds: | 4 |
| Baths: | 4 |
| Year Built: | 1987 |
| Property Taxes: | $13,559 |
| Days On Market: | 3453 |
| Lot Size: | 0,45 |
Description
Exquisite and beautifully improved home in East Naperville in award-winning Naperville School District 203. This 4 bedroom, 3/1 bathroom home is located in a quiet cul-de-sac in a well-established neighborhood close to downtown Naperville, I-355, and I-55. This home absolutely has it all including a gorgeous and spacious kitchen with oversized pantry, a family room and sunroom both with perfect views of the private, serene, and professionally landscaped backyard, large first floor den, spectacular Master Suite with a grand master bath and enormous hers and his master closets and large additional bedrooms. The finished basement is complete with a full bath, exercise room, media room, wine cellar, recreation room, and plenty of storage. The two story, 3 car garage can easily accommodate car lifts and includes an existing workshop. Hurry, this gem won't last long!
Property Specifics
| Single Family | |
| — | |
| Georgian | |
| 1987 | |
| Partial,English | |
| — | |
| No | |
| 0.45 |
| Will | |
| Walnut Hill | |
| 40 / Annual | |
| None | |
| Lake Michigan | |
| Public Sewer | |
| 09342633 | |
| 1202041020430000 |
Nearby Schools
| NAME: | DISTRICT: | DISTANCE: | |
|---|---|---|---|
|
Grade School
River Woods Elementary School |
203 | — | |
|
Middle School
Madison Junior High School |
203 | Not in DB | |
|
High School
Naperville Central High School |
203 | Not in DB | |
Property History
| DATE: | EVENT: | PRICE: | SOURCE: |
|---|---|---|---|
| 20 Nov, 2009 | Sold | $634,000 | MRED MLS |
| 12 Oct, 2009 | Under contract | $649,000 | MRED MLS |
| — | Last price change | $699,000 | MRED MLS |
| 6 Aug, 2009 | Listed for sale | $722,000 | MRED MLS |
| 15 Nov, 2016 | Sold | $710,000 | MRED MLS |
| 23 Sep, 2016 | Under contract | $699,500 | MRED MLS |
| 14 Sep, 2016 | Listed for sale | $699,500 | MRED MLS |
Room Specifics
Total Bedrooms: 4
Bedrooms Above Ground: 4
Bedrooms Below Ground: 0
Dimensions: —
Floor Type: Hardwood
Dimensions: —
Floor Type: Hardwood
Dimensions: —
Floor Type: Hardwood
Full Bathrooms: 4
Bathroom Amenities: Whirlpool,Separate Shower,Double Sink
Bathroom in Basement: 1
Rooms: Sun Room,Den,Foyer,Media Room,Recreation Room,Exercise Room,Other Room
Basement Description: Finished
Other Specifics
| 3 | |
| Concrete Perimeter | |
| Asphalt | |
| Patio | |
| Cul-De-Sac,Wooded | |
| 55X166X42X175X117 | |
| Unfinished | |
| Full | |
| Vaulted/Cathedral Ceilings, Skylight(s), Bar-Wet | |
| Double Oven, Range, Microwave, Dishwasher, Refrigerator, Washer, Dryer, Disposal | |
| Not in DB | |
| Sidewalks, Street Lights, Street Paved | |
| — | |
| — | |
| Double Sided, Wood Burning, Gas Log, Gas Starter |
Tax History
| Year | Property Taxes |
|---|---|
| 2009 | $11,978 |
| 2016 | $13,559 |
Contact Agent
Nearby Similar Homes
Nearby Sold Comparables
Contact Agent
Listing Provided By
d'aprile properties









