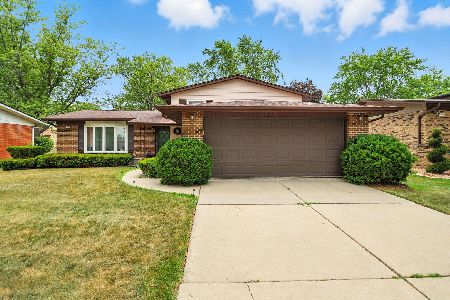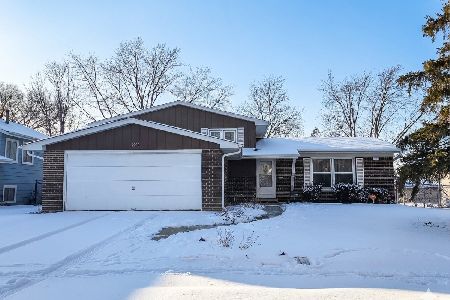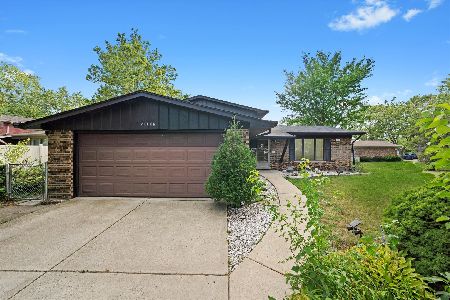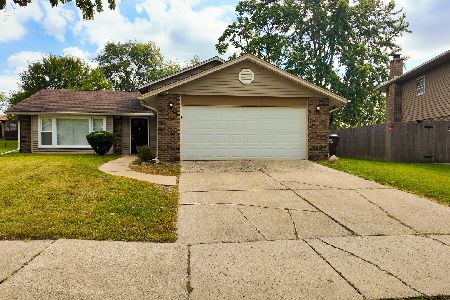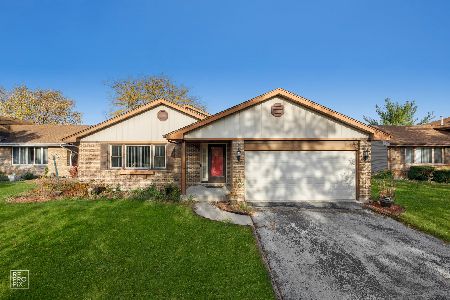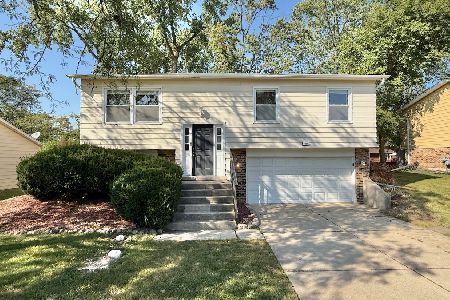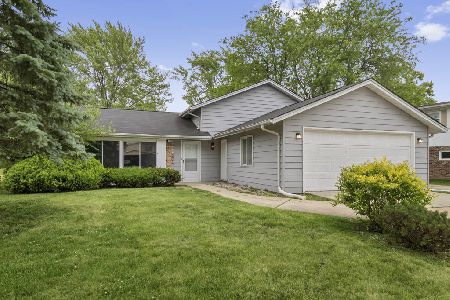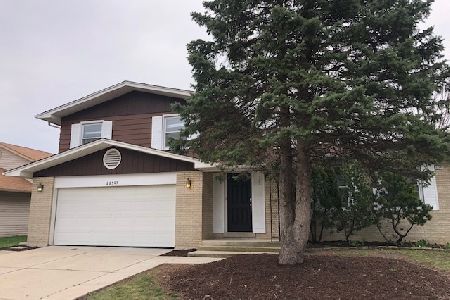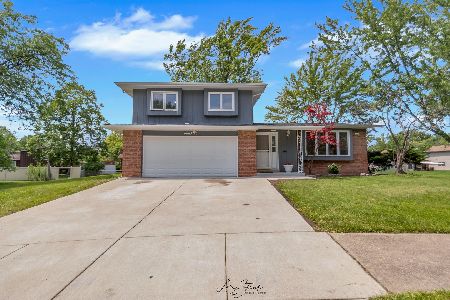22511 Lakeshore Drive, Richton Park, Illinois 60471
$188,000
|
Sold
|
|
| Status: | Closed |
| Sqft: | 0 |
| Cost/Sqft: | — |
| Beds: | 4 |
| Baths: | 3 |
| Year Built: | 1972 |
| Property Taxes: | $3,749 |
| Days On Market: | 6842 |
| Lot Size: | 0,25 |
Description
HUGE HOME with a $ 30,000+ addition which includes 2nd Family Room, enlarged Kitchen, large Bedroom, and Full Bathroom. This home is very well cared for and is in top move-in condition. New Windows (tip-in) with parquet floors in Bedrooms. Zoned F/A and C/A units, 1 is located in main house and the other for the addition. Laundry area is right off the Kitchen. This home is also Handicap Accessible or Related Living!
Property Specifics
| Single Family | |
| — | |
| Tri-Level | |
| 1972 | |
| None | |
| — | |
| No | |
| 0.25 |
| Cook | |
| Lakewood | |
| 0 / Not Applicable | |
| None | |
| Lake Michigan | |
| Public Sewer | |
| 06544635 | |
| 31332040120000 |
Property History
| DATE: | EVENT: | PRICE: | SOURCE: |
|---|---|---|---|
| 16 May, 2008 | Sold | $188,000 | MRED MLS |
| 2 Apr, 2008 | Under contract | $197,500 | MRED MLS |
| — | Last price change | $207,500 | MRED MLS |
| 7 Jun, 2007 | Listed for sale | $224,900 | MRED MLS |
| 4 Nov, 2016 | Sold | $69,989 | MRED MLS |
| 29 Sep, 2016 | Under contract | $79,050 | MRED MLS |
| — | Last price change | $93,000 | MRED MLS |
| 28 Jul, 2016 | Listed for sale | $93,000 | MRED MLS |
| 19 Apr, 2017 | Under contract | $0 | MRED MLS |
| 21 Mar, 2017 | Listed for sale | $0 | MRED MLS |
| 31 Jan, 2020 | Under contract | $0 | MRED MLS |
| 19 Dec, 2019 | Listed for sale | $0 | MRED MLS |
| 18 Aug, 2023 | Sold | $241,000 | MRED MLS |
| 20 Jun, 2023 | Under contract | $239,700 | MRED MLS |
| 14 Jun, 2023 | Listed for sale | $239,700 | MRED MLS |
Room Specifics
Total Bedrooms: 4
Bedrooms Above Ground: 4
Bedrooms Below Ground: 0
Dimensions: —
Floor Type: Parquet
Dimensions: —
Floor Type: Parquet
Dimensions: —
Floor Type: Parquet
Full Bathrooms: 3
Bathroom Amenities: —
Bathroom in Basement: 0
Rooms: Den,Utility Room-1st Floor
Basement Description: Crawl
Other Specifics
| 2 | |
| Concrete Perimeter | |
| Concrete,Side Drive | |
| Patio | |
| — | |
| 80' X 135' X 65' X 135' | |
| Full,Unfinished | |
| Full | |
| First Floor Bedroom, In-Law Arrangement | |
| Range, Dishwasher, Refrigerator, Washer, Dryer | |
| Not in DB | |
| Sidewalks, Street Lights, Street Paved | |
| — | |
| — | |
| — |
Tax History
| Year | Property Taxes |
|---|---|
| 2008 | $3,749 |
| 2016 | $5,003 |
| 2023 | $3,093 |
Contact Agent
Nearby Similar Homes
Nearby Sold Comparables
Contact Agent
Listing Provided By
Coldwell Banker Residential

