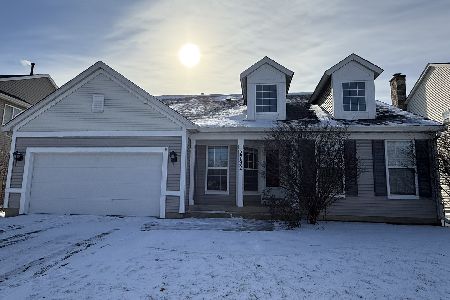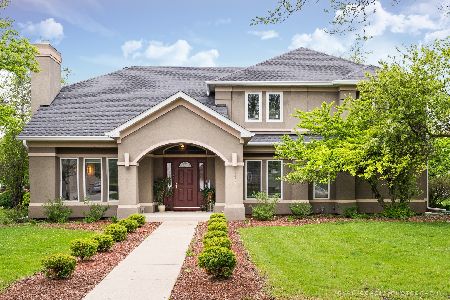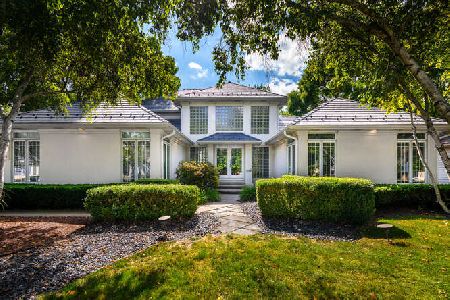2252 Palmer Circle, Naperville, Illinois 60564
$590,000
|
Sold
|
|
| Status: | Closed |
| Sqft: | 4,059 |
| Cost/Sqft: | $152 |
| Beds: | 4 |
| Baths: | 5 |
| Year Built: | 1990 |
| Property Taxes: | $15,022 |
| Days On Market: | 4283 |
| Lot Size: | 0,39 |
Description
Beautiful home in White Eagle Sub*MOVE IN READY*Entertain your guest in Huge eat-in kitchen featuring Xlg granite island*Upgraded SS appliances*ideal Open floor plan & tons of natural light*Enjoy the long summer nights on Lg deck*Fresh paint thru-out*New carpeting*3 full baths 2nd Fl*Fin.Basement w/optional guest bedroom,plus full bath*Prof.Landscape*Moisture Warranty*This is a GREAT DEAL, Must see!
Property Specifics
| Single Family | |
| — | |
| Contemporary | |
| 1990 | |
| Full | |
| — | |
| No | |
| 0.39 |
| Will | |
| White Eagle | |
| 0 / Not Applicable | |
| None | |
| Lake Michigan | |
| Public Sewer | |
| 08613392 | |
| 0701042290060000 |
Nearby Schools
| NAME: | DISTRICT: | DISTANCE: | |
|---|---|---|---|
|
Grade School
White Eagle Elementary School |
204 | — | |
|
Middle School
Still Middle School |
204 | Not in DB | |
|
High School
Waubonsie Valley High School |
204 | Not in DB | |
Property History
| DATE: | EVENT: | PRICE: | SOURCE: |
|---|---|---|---|
| 26 Jan, 2007 | Sold | $569,900 | MRED MLS |
| 12 Dec, 2006 | Under contract | $579,900 | MRED MLS |
| 29 Nov, 2006 | Listed for sale | $579,900 | MRED MLS |
| 1 Oct, 2014 | Sold | $590,000 | MRED MLS |
| 29 Jul, 2014 | Under contract | $615,000 | MRED MLS |
| — | Last price change | $639,900 | MRED MLS |
| 13 May, 2014 | Listed for sale | $664,900 | MRED MLS |
| 3 Oct, 2018 | Sold | $590,000 | MRED MLS |
| 23 Aug, 2018 | Under contract | $599,900 | MRED MLS |
| — | Last price change | $609,900 | MRED MLS |
| 22 Jun, 2018 | Listed for sale | $609,900 | MRED MLS |
Room Specifics
Total Bedrooms: 4
Bedrooms Above Ground: 4
Bedrooms Below Ground: 0
Dimensions: —
Floor Type: Carpet
Dimensions: —
Floor Type: Carpet
Dimensions: —
Floor Type: Carpet
Full Bathrooms: 5
Bathroom Amenities: —
Bathroom in Basement: 1
Rooms: Exercise Room,Foyer,Media Room,Office,Recreation Room,Heated Sun Room
Basement Description: Finished
Other Specifics
| 3 | |
| — | |
| Concrete | |
| — | |
| Landscaped | |
| 119X141X107 | |
| — | |
| Full | |
| Vaulted/Cathedral Ceilings, Sauna/Steam Room, First Floor Laundry | |
| Range, Microwave, Dishwasher, Refrigerator, Disposal | |
| Not in DB | |
| Clubhouse, Pool, Tennis Courts, Sidewalks | |
| — | |
| — | |
| — |
Tax History
| Year | Property Taxes |
|---|---|
| 2007 | $13,966 |
| 2014 | $15,022 |
| 2018 | $14,924 |
Contact Agent
Nearby Similar Homes
Nearby Sold Comparables
Contact Agent
Listing Provided By
RE/MAX Professionals Select











