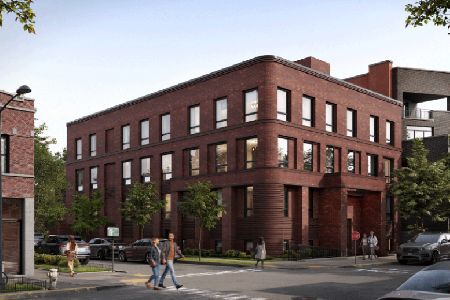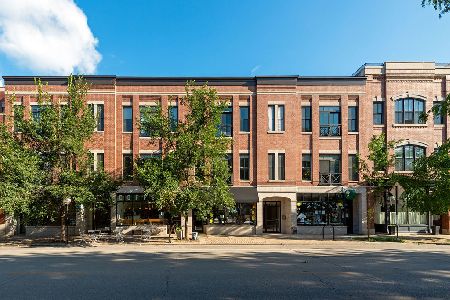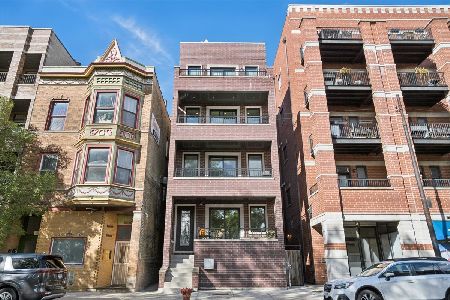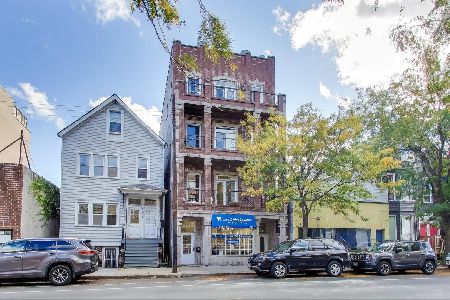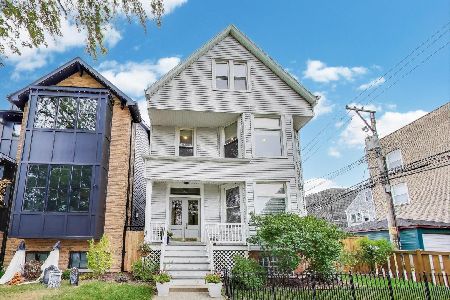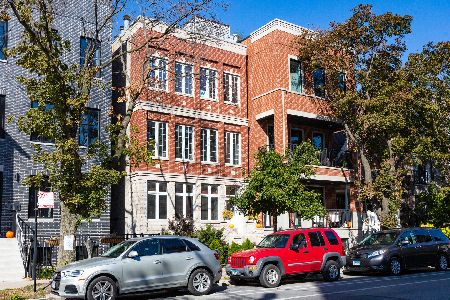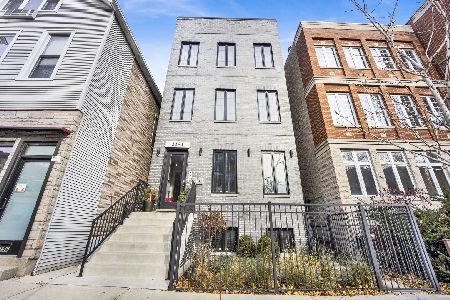2252 Roscoe Street, North Center, Chicago, Illinois 60618
$423,000
|
Sold
|
|
| Status: | Closed |
| Sqft: | 1,800 |
| Cost/Sqft: | $236 |
| Beds: | 3 |
| Baths: | 3 |
| Year Built: | 1998 |
| Property Taxes: | $6,314 |
| Days On Market: | 4648 |
| Lot Size: | 0,00 |
Description
Walk to all Roscoe Village has to offer from this 1800sq/ft 3bed/2.1bth condo! This unit is 2nd floor walk up in a self managed building, which means low assessments! Sun filled open floor plan has gleaming hardwood floors! 3rd bedroom has french doors, and is perfect for a den,office, or a nursery! All this plus pkg included & large xrra storage rm. Everything your looking for in the location you desire!
Property Specifics
| Condos/Townhomes | |
| 1 | |
| — | |
| 1998 | |
| Walkout | |
| — | |
| No | |
| — |
| Cook | |
| Roscoe Village | |
| 140 / Monthly | |
| Water,Insurance | |
| Lake Michigan | |
| Public Sewer | |
| 08302694 | |
| 14193100441002 |
Nearby Schools
| NAME: | DISTRICT: | DISTANCE: | |
|---|---|---|---|
|
Grade School
Audubon Elementary School |
299 | — | |
|
High School
Lake View High School |
299 | Not in DB | |
Property History
| DATE: | EVENT: | PRICE: | SOURCE: |
|---|---|---|---|
| 9 Aug, 2008 | Sold | $419,000 | MRED MLS |
| 16 Jul, 2008 | Under contract | $429,000 | MRED MLS |
| 5 Jun, 2008 | Listed for sale | $429,000 | MRED MLS |
| 21 Dec, 2010 | Sold | $405,000 | MRED MLS |
| 16 Nov, 2010 | Under contract | $427,000 | MRED MLS |
| — | Last price change | $432,000 | MRED MLS |
| 15 Sep, 2010 | Listed for sale | $432,000 | MRED MLS |
| 21 May, 2013 | Sold | $423,000 | MRED MLS |
| 2 Apr, 2013 | Under contract | $425,000 | MRED MLS |
| 28 Mar, 2013 | Listed for sale | $425,000 | MRED MLS |
| 17 Feb, 2017 | Sold | $480,000 | MRED MLS |
| 5 Jan, 2017 | Under contract | $480,000 | MRED MLS |
| 9 Aug, 2016 | Listed for sale | $480,000 | MRED MLS |
| 23 Aug, 2016 | Under contract | $0 | MRED MLS |
| 18 Aug, 2016 | Listed for sale | $0 | MRED MLS |
| 14 Apr, 2023 | Sold | $575,000 | MRED MLS |
| 12 Mar, 2023 | Under contract | $580,000 | MRED MLS |
| 1 Mar, 2023 | Listed for sale | $580,000 | MRED MLS |
Room Specifics
Total Bedrooms: 3
Bedrooms Above Ground: 3
Bedrooms Below Ground: 0
Dimensions: —
Floor Type: Carpet
Dimensions: —
Floor Type: Hardwood
Full Bathrooms: 3
Bathroom Amenities: Whirlpool,Separate Shower,Double Sink
Bathroom in Basement: 0
Rooms: Mud Room,Storage
Basement Description: Unfinished
Other Specifics
| — | |
| — | |
| — | |
| Deck, Storms/Screens | |
| — | |
| 25X125 | |
| — | |
| Full | |
| Hardwood Floors, Laundry Hook-Up in Unit, Storage | |
| Range, Microwave, Dishwasher, Refrigerator, Washer, Dryer, Disposal | |
| Not in DB | |
| — | |
| — | |
| Bike Room/Bike Trails, Storage | |
| Wood Burning, Gas Starter |
Tax History
| Year | Property Taxes |
|---|---|
| 2008 | $4,552 |
| 2010 | $4,936 |
| 2013 | $6,314 |
| 2017 | $7,270 |
| 2023 | $8,982 |
Contact Agent
Nearby Similar Homes
Nearby Sold Comparables
Contact Agent
Listing Provided By
Americorp, Ltd

