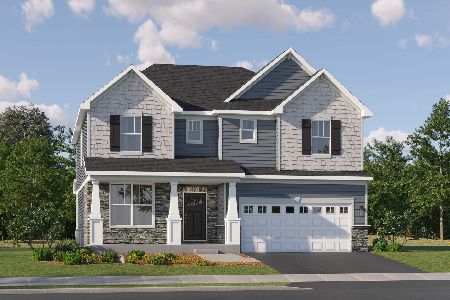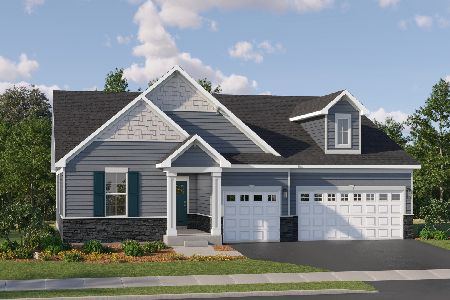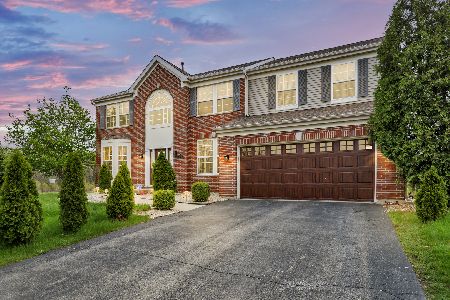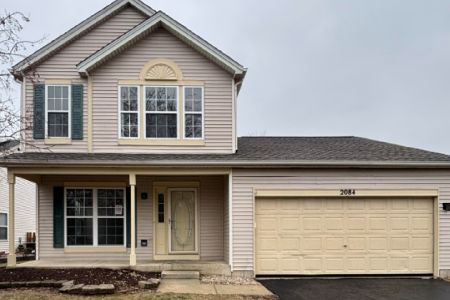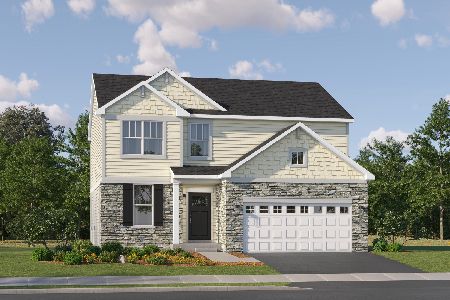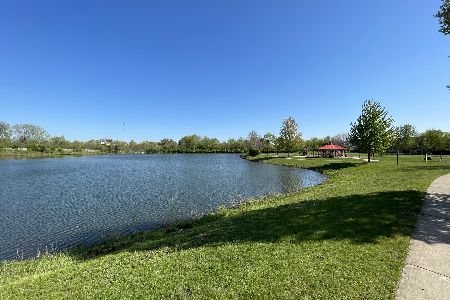22526 Prairie Crossing, Plainfield, Illinois 60544
$300,000
|
Sold
|
|
| Status: | Closed |
| Sqft: | 2,140 |
| Cost/Sqft: | $140 |
| Beds: | 4 |
| Baths: | 3 |
| Year Built: | 1996 |
| Property Taxes: | $7,174 |
| Days On Market: | 2564 |
| Lot Size: | 0,23 |
Description
Welcome to the secluded north Plainfield subdivision known as "The Reserve". Well respected schools, quiet tree lined streets and literally be on I55 in 4 minutes. Here you find home. Bright kitchen w spacious granite counters. 2 story family room w double sided brick fireplace. Fenced yard includes 12x24 deck, shed and heated above ground pool for family fun. Huge rec room in finished basement, Pool table included. Inviting master suite w separate shower, soaking tub and large wi-closet. All bathrooms have been refreshed w granite tops and today's ceramic flooring. Includes all appliances: Stove, refrigerator, dishwasher, microwave, washer, dryer and extra fridge in basement. The complete package, great location, great home, great value.
Property Specifics
| Single Family | |
| — | |
| — | |
| 1996 | |
| Full | |
| PRIMROSE | |
| No | |
| 0.23 |
| Will | |
| The Reserve | |
| 0 / Not Applicable | |
| None | |
| Lake Michigan,Public | |
| Public Sewer | |
| 10280605 | |
| 0603024030150000 |
Nearby Schools
| NAME: | DISTRICT: | DISTANCE: | |
|---|---|---|---|
|
Grade School
Bess Eichelberger Elementary Sch |
202 | — | |
|
Middle School
John F Kennedy Middle School |
202 | Not in DB | |
|
High School
Plainfield East High School |
202 | Not in DB | |
Property History
| DATE: | EVENT: | PRICE: | SOURCE: |
|---|---|---|---|
| 12 Apr, 2019 | Sold | $300,000 | MRED MLS |
| 26 Feb, 2019 | Under contract | $299,500 | MRED MLS |
| 22 Feb, 2019 | Listed for sale | $288,500 | MRED MLS |
Room Specifics
Total Bedrooms: 4
Bedrooms Above Ground: 4
Bedrooms Below Ground: 0
Dimensions: —
Floor Type: Carpet
Dimensions: —
Floor Type: Carpet
Dimensions: —
Floor Type: Carpet
Full Bathrooms: 3
Bathroom Amenities: Separate Shower,Double Sink,Garden Tub
Bathroom in Basement: 0
Rooms: Storage,Utility Room-Lower Level,Foyer,Recreation Room
Basement Description: Finished
Other Specifics
| 2 | |
| Concrete Perimeter | |
| Asphalt | |
| Deck, Porch, Above Ground Pool | |
| Fenced Yard | |
| 70X140 | |
| — | |
| Full | |
| Vaulted/Cathedral Ceilings, Wood Laminate Floors, First Floor Laundry, Walk-In Closet(s) | |
| Range, Microwave, Dishwasher, Refrigerator, Washer, Dryer, Disposal | |
| Not in DB | |
| — | |
| — | |
| — | |
| Double Sided, Gas Log |
Tax History
| Year | Property Taxes |
|---|---|
| 2019 | $7,174 |
Contact Agent
Nearby Similar Homes
Nearby Sold Comparables
Contact Agent
Listing Provided By
RE/MAX Professionals

