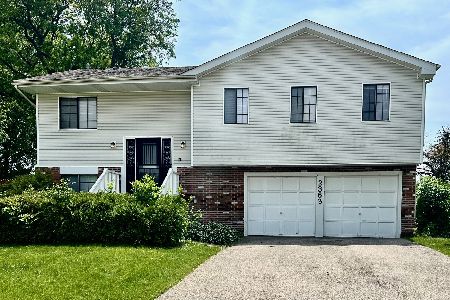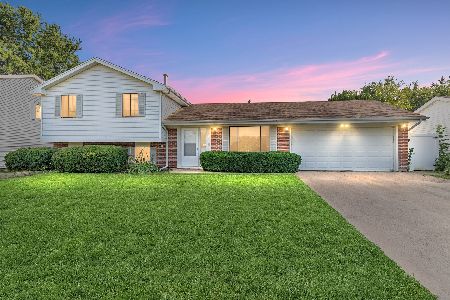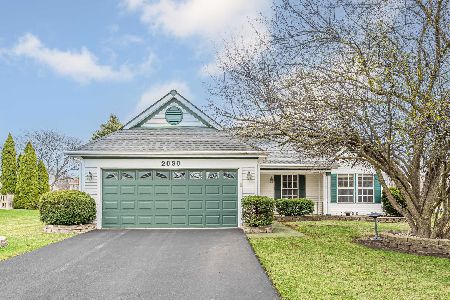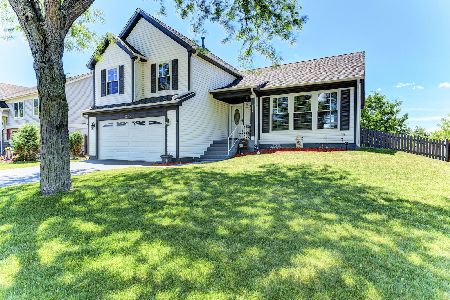2253 Camden Lane, Hanover Park, Illinois 60133
$235,000
|
Sold
|
|
| Status: | Closed |
| Sqft: | 1,828 |
| Cost/Sqft: | $137 |
| Beds: | 3 |
| Baths: | 3 |
| Year Built: | 1991 |
| Property Taxes: | $5,929 |
| Days On Market: | 3540 |
| Lot Size: | 0,27 |
Description
Celebrate Nature with serene views of water surrounded by beautiful perennials! Professionally decorated home offers spacious rooms, vaulted ceilings and is perfect for entertaining in doors and out! Beautiful laminate floors throughout first floor. Inviting master suite with large walk-in closet and full bath. Enjoy the loft as a 2nd family room or upstairs play area. The other bedrooms have double closets and views of the back yard. The sunny park-like yard is an oasis and is beginning to flower. Relax on the private deck with your own hot tub and gazebo. At the end of your busy day - this will be your favorite spot. Plenty of storage with the floored attic and accessible with stairs - plus the storage sheds remain with the home. Many updates - newer roof, siding, windows, furnace, CAC and much more. Close to transportation, shops and dining. Stratford Square mall is 5 minutes away.
Property Specifics
| Single Family | |
| — | |
| Contemporary | |
| 1991 | |
| None | |
| 2 STORY | |
| Yes | |
| 0.27 |
| Du Page | |
| Mayfair Station | |
| 0 / Not Applicable | |
| None | |
| Public | |
| Public Sewer | |
| 09189653 | |
| 0113109014 |
Nearby Schools
| NAME: | DISTRICT: | DISTANCE: | |
|---|---|---|---|
|
Grade School
Hawk Hollow Elementary School |
46 | — | |
|
Middle School
East View Middle School |
46 | Not in DB | |
|
High School
Bartlett High School |
46 | Not in DB | |
Property History
| DATE: | EVENT: | PRICE: | SOURCE: |
|---|---|---|---|
| 5 May, 2016 | Sold | $235,000 | MRED MLS |
| 15 Apr, 2016 | Under contract | $250,000 | MRED MLS |
| 8 Apr, 2016 | Listed for sale | $250,000 | MRED MLS |
Room Specifics
Total Bedrooms: 3
Bedrooms Above Ground: 3
Bedrooms Below Ground: 0
Dimensions: —
Floor Type: Carpet
Dimensions: —
Floor Type: Carpet
Full Bathrooms: 3
Bathroom Amenities: Separate Shower
Bathroom in Basement: 0
Rooms: Loft,Walk In Closet
Basement Description: None
Other Specifics
| 2 | |
| Concrete Perimeter | |
| — | |
| Deck, Hot Tub | |
| Corner Lot,Water View | |
| 75 X 120 | |
| Pull Down Stair | |
| Full | |
| Vaulted/Cathedral Ceilings, Wood Laminate Floors, First Floor Laundry | |
| Range, Dishwasher, Refrigerator, Washer, Dryer, Disposal | |
| Not in DB | |
| Sidewalks, Street Lights, Street Paved | |
| — | |
| — | |
| — |
Tax History
| Year | Property Taxes |
|---|---|
| 2016 | $5,929 |
Contact Agent
Nearby Similar Homes
Nearby Sold Comparables
Contact Agent
Listing Provided By
RE/MAX Suburban








