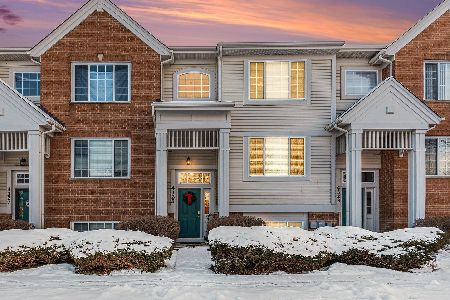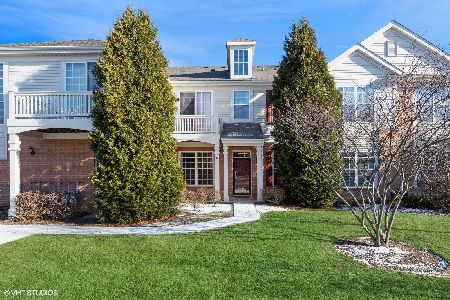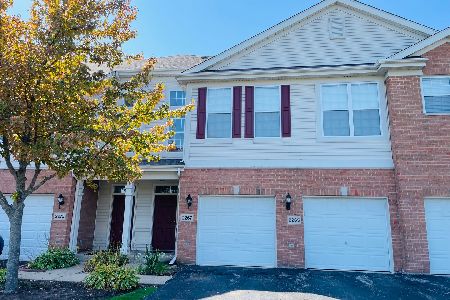2253 Concord Drive, Mchenry, Illinois 60050
$230,500
|
Sold
|
|
| Status: | Closed |
| Sqft: | 1,296 |
| Cost/Sqft: | $177 |
| Beds: | 2 |
| Baths: | 2 |
| Year Built: | 2006 |
| Property Taxes: | $1,183 |
| Days On Market: | 261 |
| Lot Size: | 0,00 |
Description
MULTIPLE OFFERS RECEIVED - Highest and best due by Thursday 5/15 at 1pm. This absolutely stunning Morgan Hill condo just hit the market. Be prepared to be wowed! The welcoming front porch offers the most peaceful view and sounds of nature. As you enter, the main living space and kitchen are wide open with a large window to enjoy the beautiful view from indoors too. The well appointed eat-in kitchen features granite countertops, abundant 42-inch tall cabinetry and black appliances. Down the hall, you'll find both bedrooms and lovely hall bath with tub. The spacious primary suite boasts a private bath, walk-in shower, two closets and the most beautiful ceiling fan fixture you'll ever see! The laundry/mechanical room is conveniently located off the kitchen. The rare 1.5 car tandem garage offers a mudroom space as well. Gorgeous custom draperies throughout, and a beautiful custom painted canvas covers the peninsula wall. This amazing true ranch condo is situated in the best and most private part of the community, in a fabulous location minutes from both downtown McHenry and Crystal Lake. Don't wait, this one won't last!
Property Specifics
| Condos/Townhomes | |
| 1 | |
| — | |
| 2006 | |
| — | |
| — | |
| No | |
| — |
| — | |
| Morgan Hill | |
| 286 / Monthly | |
| — | |
| — | |
| — | |
| 12362101 | |
| 1410483011 |
Nearby Schools
| NAME: | DISTRICT: | DISTANCE: | |
|---|---|---|---|
|
Grade School
Chauncey H Duker School |
15 | — | |
|
Middle School
Mchenry Middle School |
15 | Not in DB | |
|
High School
Mchenry Campus |
156 | Not in DB | |
Property History
| DATE: | EVENT: | PRICE: | SOURCE: |
|---|---|---|---|
| 1 Jul, 2025 | Sold | $230,500 | MRED MLS |
| 16 May, 2025 | Under contract | $229,000 | MRED MLS |
| 12 May, 2025 | Listed for sale | $229,000 | MRED MLS |
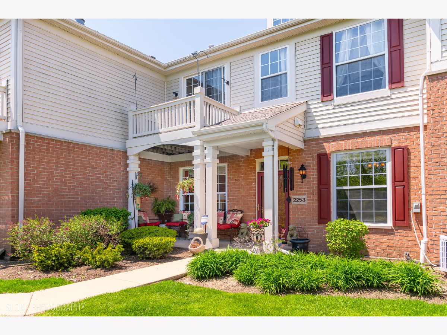
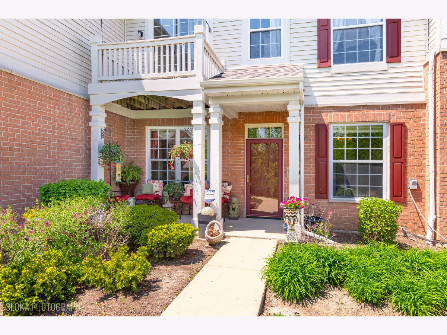
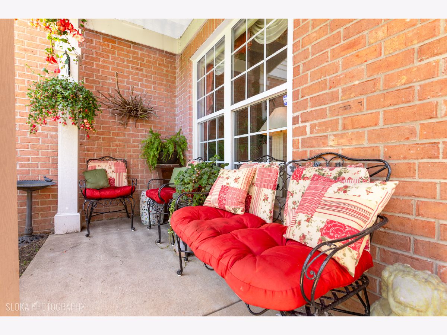
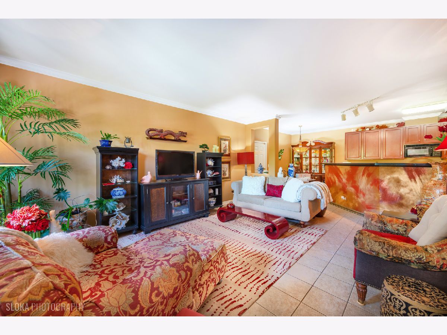
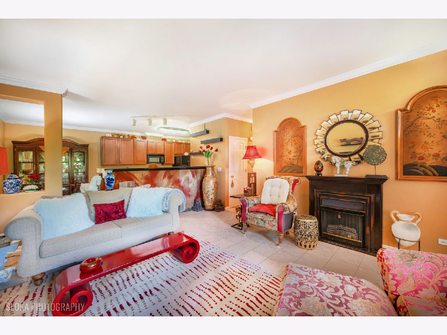
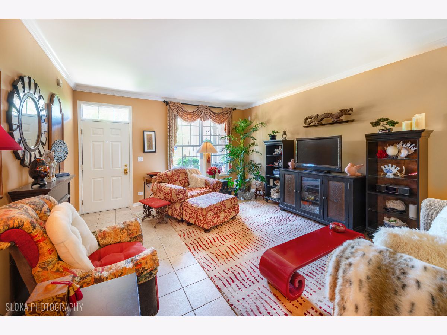
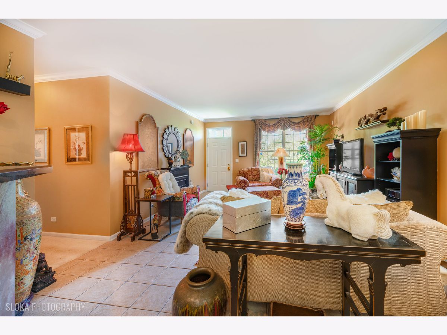
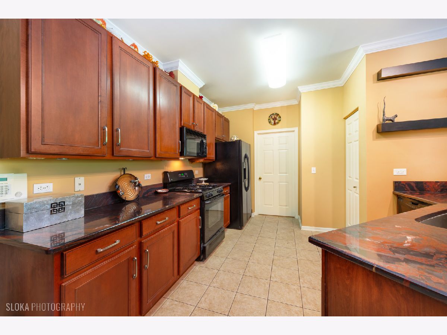
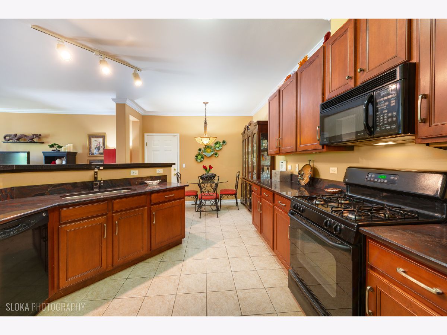
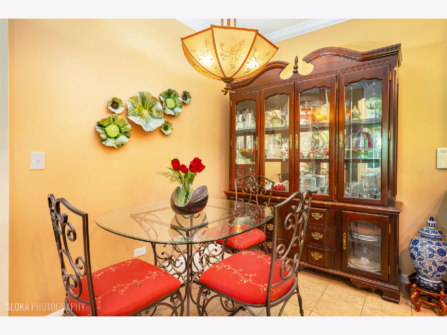
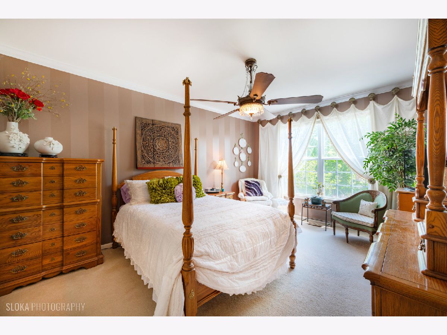
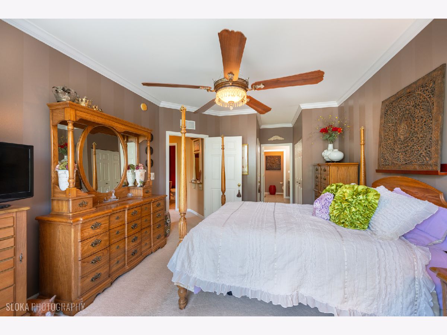
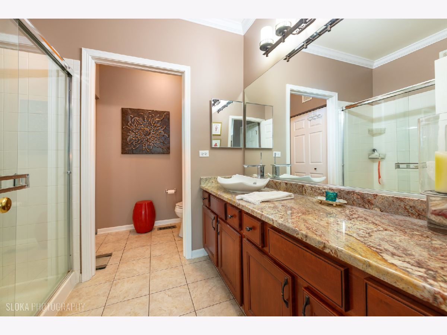
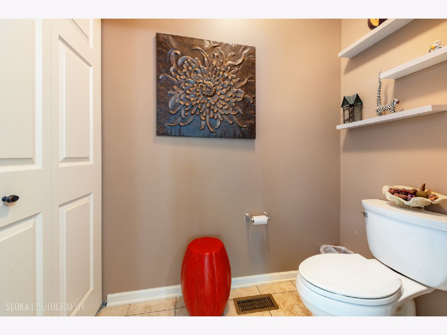
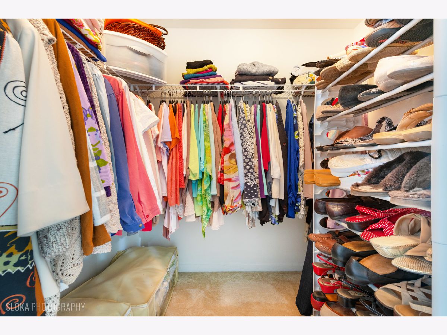
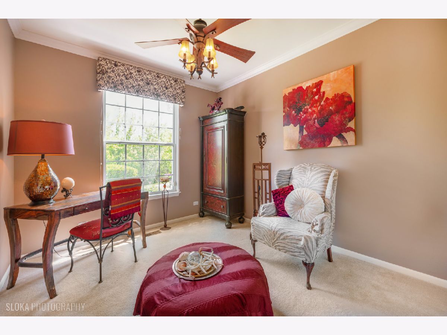
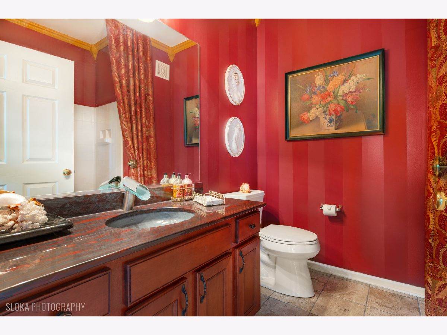
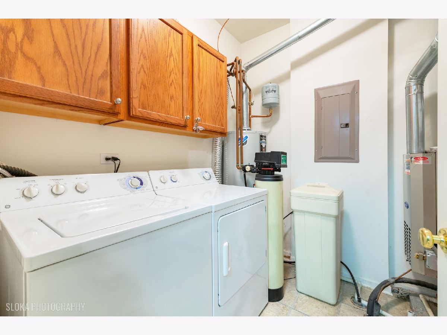
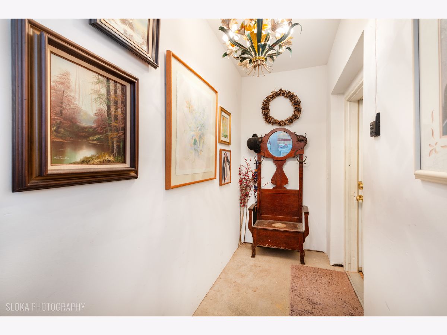
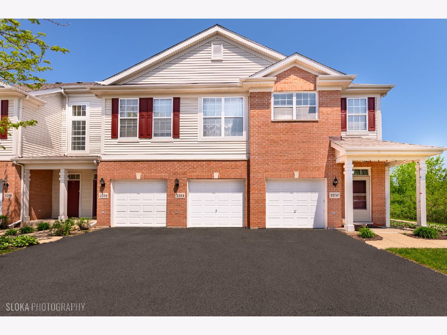
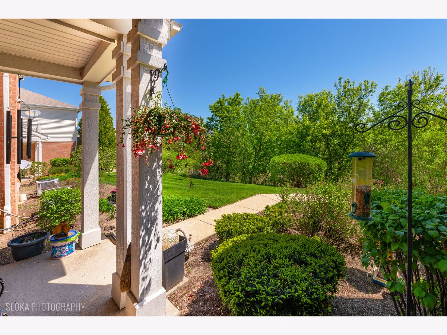
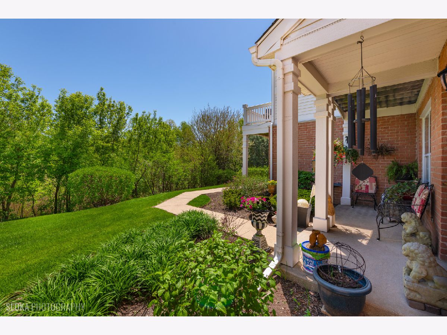
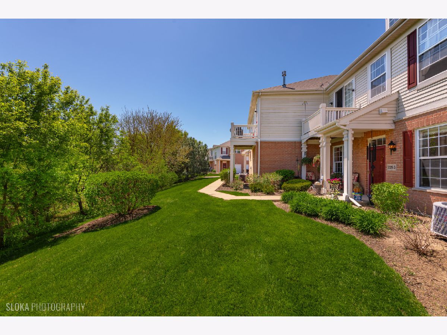
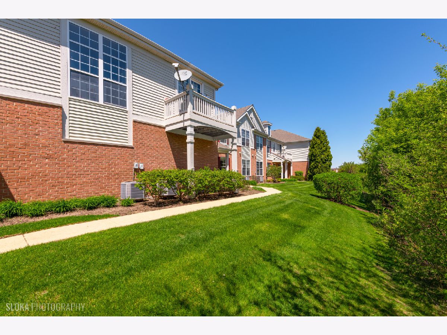
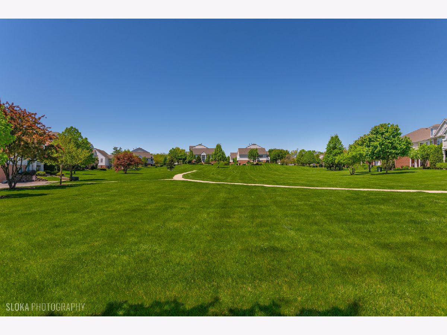
Room Specifics
Total Bedrooms: 2
Bedrooms Above Ground: 2
Bedrooms Below Ground: 0
Dimensions: —
Floor Type: —
Full Bathrooms: 2
Bathroom Amenities: —
Bathroom in Basement: 0
Rooms: —
Basement Description: —
Other Specifics
| 1.5 | |
| — | |
| — | |
| — | |
| — | |
| COMMON | |
| — | |
| — | |
| — | |
| — | |
| Not in DB | |
| — | |
| — | |
| — | |
| — |
Tax History
| Year | Property Taxes |
|---|---|
| 2025 | $1,183 |
Contact Agent
Nearby Similar Homes
Contact Agent
Listing Provided By
Berkshire Hathaway HomeServices Starck Real Estate

