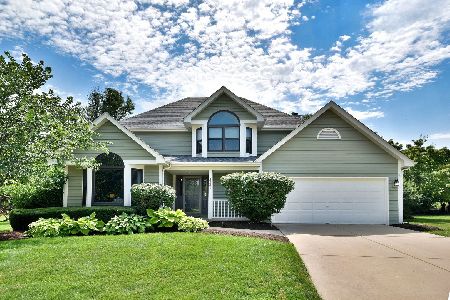2253 Innisbrook Court, Aurora, Illinois 60504
$424,500
|
Sold
|
|
| Status: | Closed |
| Sqft: | 3,270 |
| Cost/Sqft: | $134 |
| Beds: | 4 |
| Baths: | 4 |
| Year Built: | 1993 |
| Property Taxes: | $12,413 |
| Days On Market: | 2449 |
| Lot Size: | 0,21 |
Description
GREAT VALUE IN OAKHURST! STUNNING HOME WITH ON TREND DECOR IN A CUL-DE-SAC! Step inside & be greeted with light & bright 2 story foyer, white trim & crown molding. New lighting throughout the home & hardwood floors on first floor & continue to upstairs hallway, Master Bedroom & Bathroom! Gourmet Kitchen features maple cabinetry, travertine backsplash, granite, Stainless Steel appliances & fabulous Butler's pantry! Great for serving guests! Sun drenched Family Room has wall of windows and fireplace. Private home Office tucked in the rear of the home. Spacious Master Bedroom has hardwood floor, tray ceiling & large walk-in closet. The Spa like Master Bathroom is HUGE & has skylights! 3 additional large bedrooms all have new carpet. Finished basement has new hardwood flooring and a great Rec Room area! Enjoy all you summer outdoor entertaining on your oversized deck! NEW MARVIN WINDOWS! NEW CARPET! 10+
Property Specifics
| Single Family | |
| — | |
| Traditional | |
| 1993 | |
| Full | |
| CUSTOM HOME | |
| No | |
| 0.21 |
| Du Page | |
| Oakhurst | |
| 275 / Annual | |
| Other | |
| Lake Michigan | |
| Public Sewer | |
| 10374731 | |
| 0730308034 |
Nearby Schools
| NAME: | DISTRICT: | DISTANCE: | |
|---|---|---|---|
|
Grade School
Steck Elementary School |
204 | — | |
|
Middle School
Fischer Middle School |
204 | Not in DB | |
|
High School
Waubonsie Valley High School |
204 | Not in DB | |
Property History
| DATE: | EVENT: | PRICE: | SOURCE: |
|---|---|---|---|
| 20 Jul, 2019 | Sold | $424,500 | MRED MLS |
| 16 Jun, 2019 | Under contract | $437,000 | MRED MLS |
| — | Last price change | $439,000 | MRED MLS |
| 10 May, 2019 | Listed for sale | $449,000 | MRED MLS |
Room Specifics
Total Bedrooms: 4
Bedrooms Above Ground: 4
Bedrooms Below Ground: 0
Dimensions: —
Floor Type: Carpet
Dimensions: —
Floor Type: Carpet
Dimensions: —
Floor Type: Carpet
Full Bathrooms: 4
Bathroom Amenities: Whirlpool,Separate Shower,Double Sink
Bathroom in Basement: 1
Rooms: Office,Recreation Room,Mud Room,Storage
Basement Description: Finished
Other Specifics
| 3 | |
| Concrete Perimeter | |
| Concrete | |
| Deck | |
| — | |
| 76X113X107X104 | |
| — | |
| Full | |
| Vaulted/Cathedral Ceilings, Skylight(s), Hardwood Floors, First Floor Laundry | |
| Double Oven, Microwave, Dishwasher, Washer, Dryer, Disposal, Stainless Steel Appliance(s), Cooktop | |
| Not in DB | |
| Clubhouse, Pool, Tennis Courts, Dock | |
| — | |
| — | |
| Wood Burning, Gas Starter |
Tax History
| Year | Property Taxes |
|---|---|
| 2019 | $12,413 |
Contact Agent
Nearby Similar Homes
Nearby Sold Comparables
Contact Agent
Listing Provided By
john greene, Realtor










