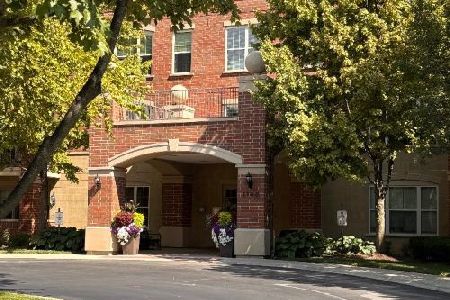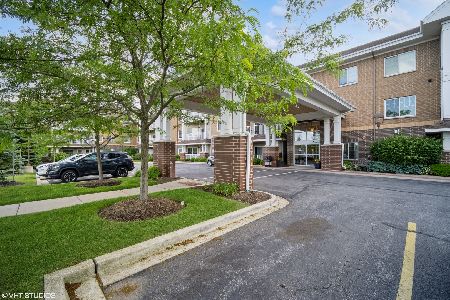2253 Royal Ridge Drive, Northbrook, Illinois 60062
$565,000
|
Sold
|
|
| Status: | Closed |
| Sqft: | 2,600 |
| Cost/Sqft: | $225 |
| Beds: | 3 |
| Baths: | 4 |
| Year Built: | 2000 |
| Property Taxes: | $11,641 |
| Days On Market: | 1766 |
| Lot Size: | 0,00 |
Description
24 hour gated community and a maintenance free lifestyle for this gorgeous villa in Royal Ridge. Kitchen with Viking cooktop, Mieli dishwasher and subzero refrigerator. Granite countertops and eating area that looks East onto very private patio. Dramatic great room with full height windows and hardwood floors. Exquisite fireplace. 1st floor laundry room with sink. Three second floor bedrooms. Occupant's suite with two custom walk-in closets, dual vanity bath nd separate whirlpool bathtub. Finished lower level with half bath. Lots is storage everywhere! Spacious walk in cedar closet in lower level. Newer mechanicals plus Generac back up generator. Security system. Newly refinished clubhouse with exercise facility outdoor swimming pool. Enjoy on-site manager and on-site handy servicing. Northfield lower schools and New Trier High School School. Roof is original and in "as is"condition. Royal Ridge is on a 150 year land lease. Ask about move in fee. 151 free standing homes and attached villas in this wonderful community. Close to shopping and expressway.
Property Specifics
| Condos/Townhomes | |
| 2 | |
| — | |
| 2000 | |
| Full | |
| — | |
| No | |
| — |
| Cook | |
| Royal Ridge | |
| 974 / Monthly | |
| Insurance,Security,Doorman,Clubhouse,Exercise Facilities,Pool,Exterior Maintenance,Lawn Care,Snow Removal | |
| Lake Michigan | |
| Sewer-Storm | |
| 11037093 | |
| 04143011390000 |
Nearby Schools
| NAME: | DISTRICT: | DISTANCE: | |
|---|---|---|---|
|
Grade School
Middlefork Primary School |
29 | — | |
|
Middle School
Sunset Ridge Elementary School |
29 | Not in DB | |
|
High School
New Trier Twp H.s. Northfield/wi |
203 | Not in DB | |
Property History
| DATE: | EVENT: | PRICE: | SOURCE: |
|---|---|---|---|
| 16 Dec, 2013 | Sold | $600,000 | MRED MLS |
| 21 Sep, 2013 | Under contract | $625,000 | MRED MLS |
| 8 Aug, 2013 | Listed for sale | $625,000 | MRED MLS |
| 4 May, 2021 | Sold | $565,000 | MRED MLS |
| 30 Mar, 2021 | Under contract | $585,000 | MRED MLS |
| 30 Mar, 2021 | Listed for sale | $585,000 | MRED MLS |
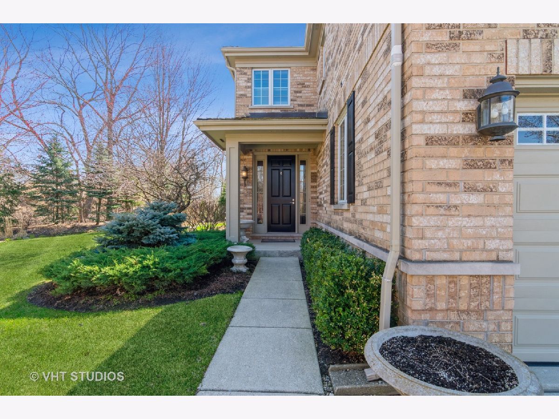
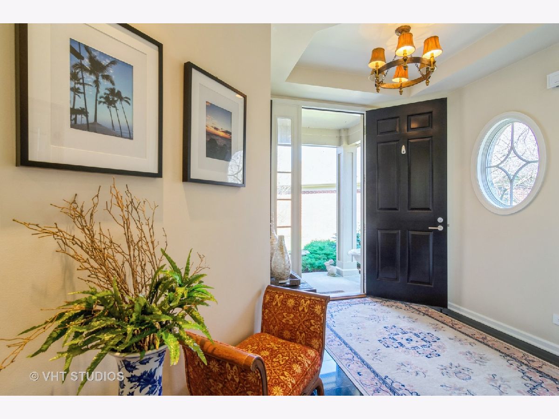
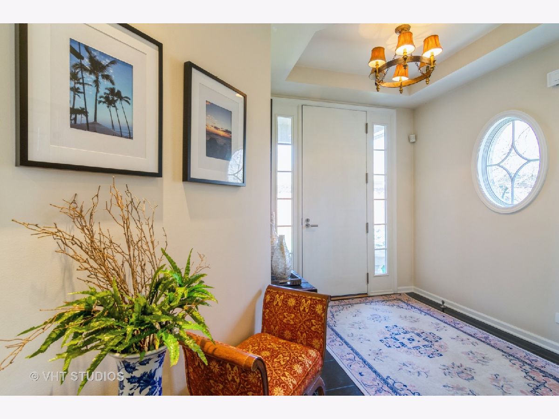
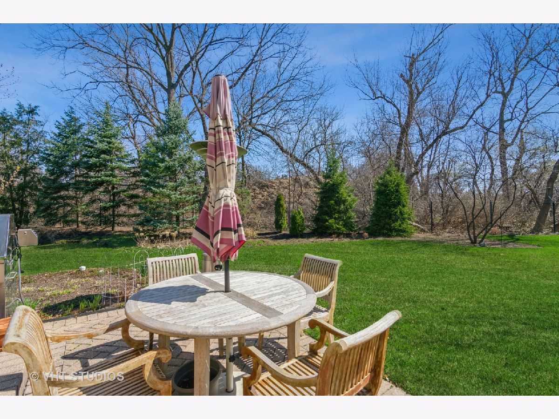
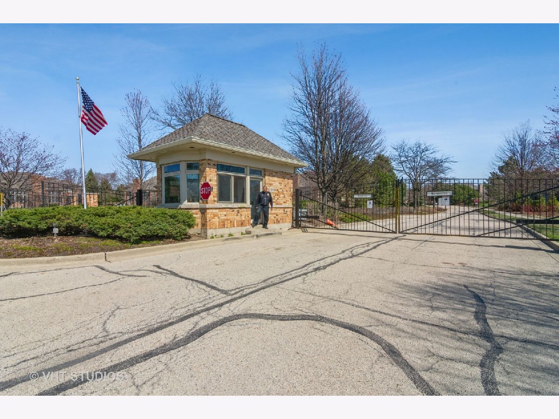
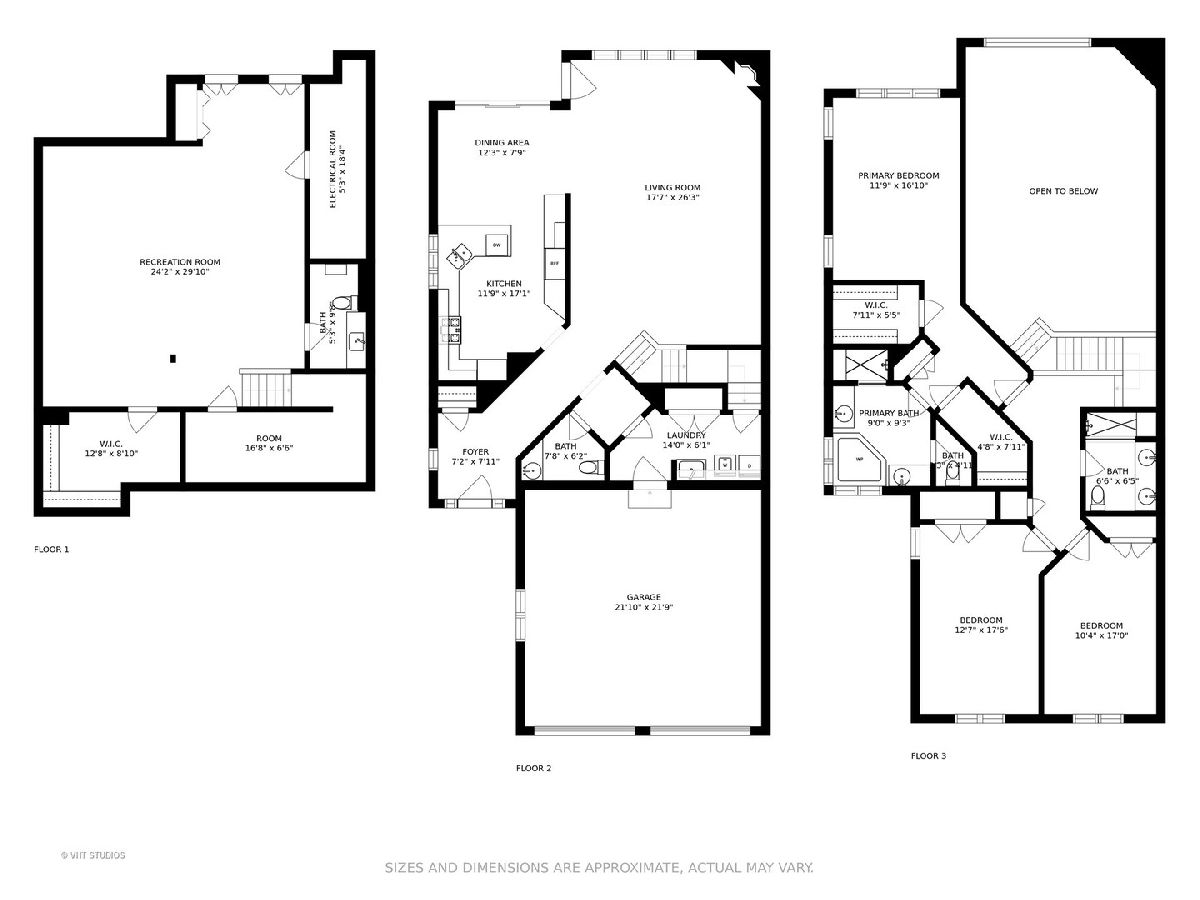
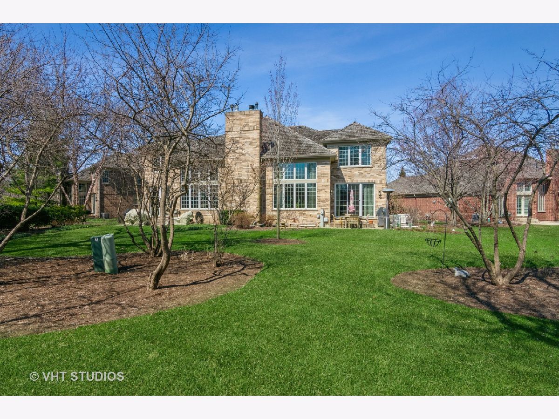
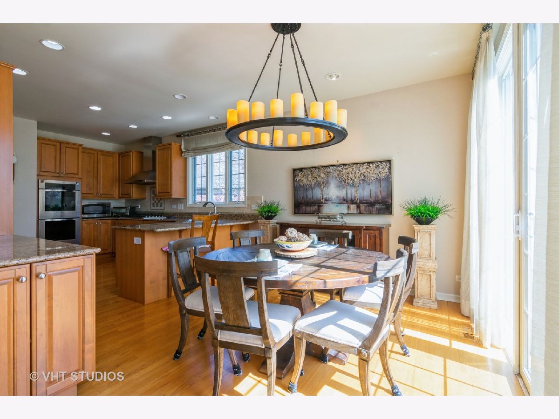

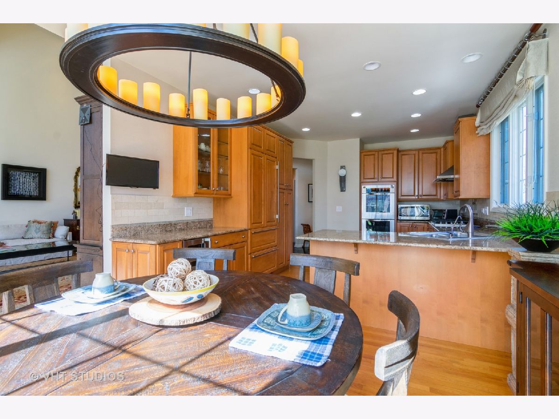
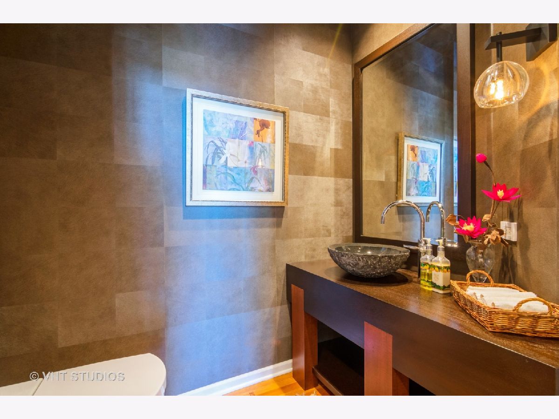
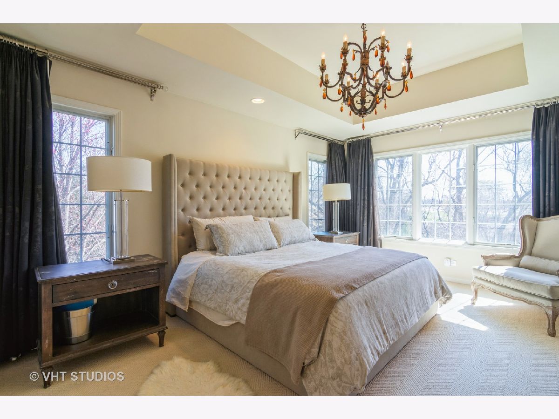
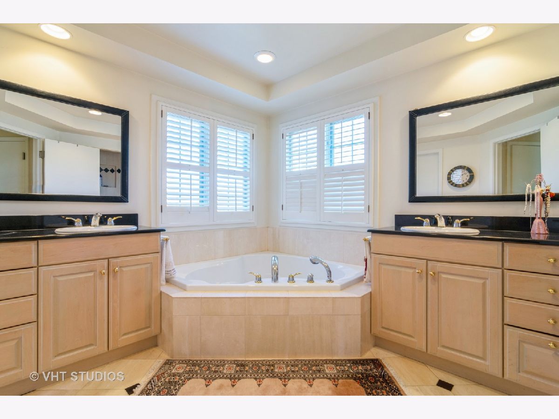

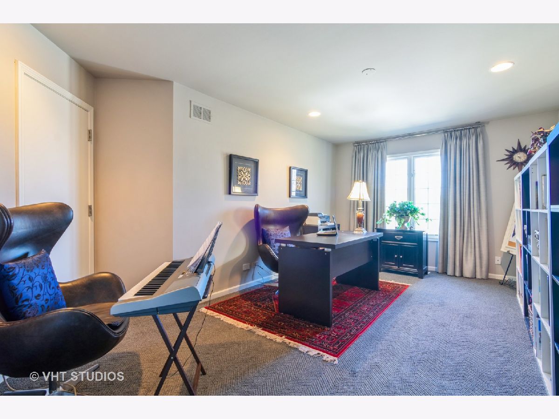
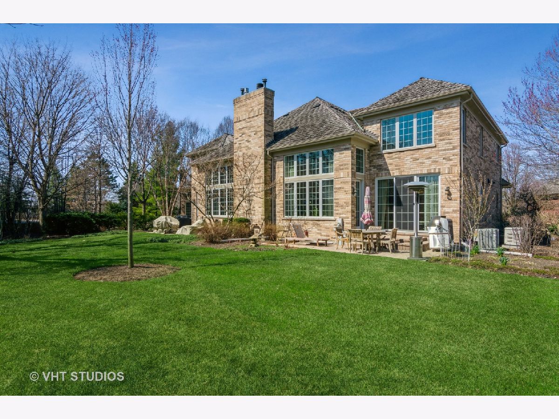
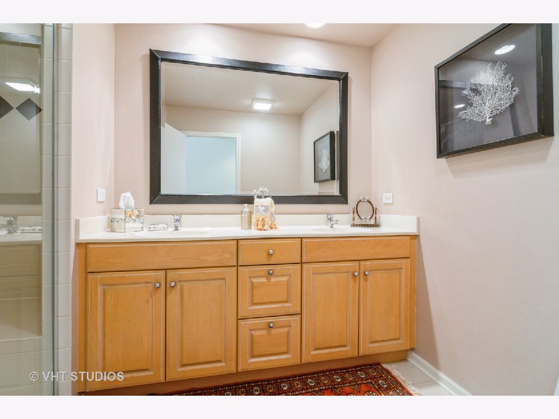

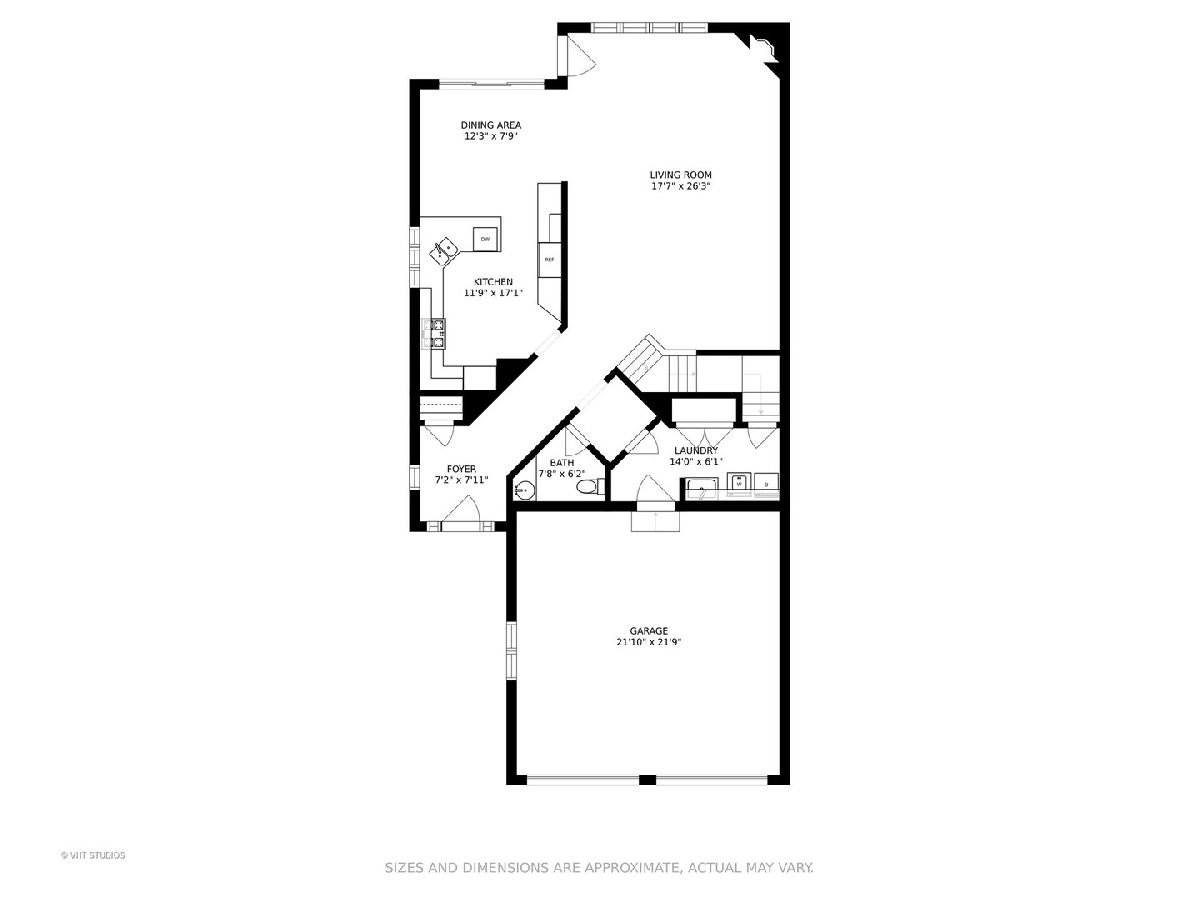

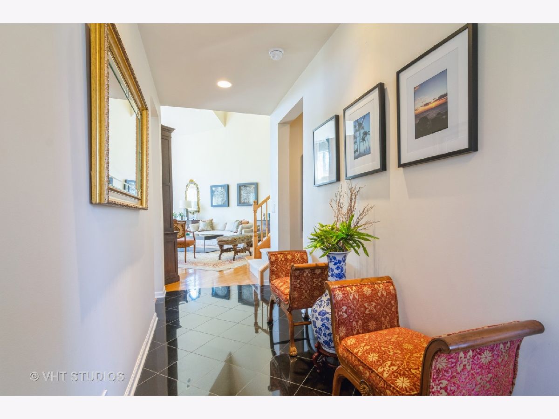

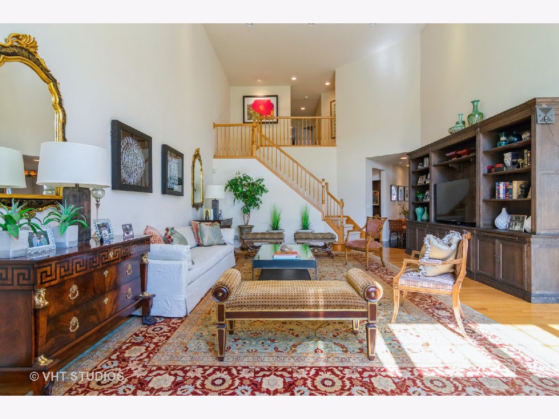


Room Specifics
Total Bedrooms: 3
Bedrooms Above Ground: 3
Bedrooms Below Ground: 0
Dimensions: —
Floor Type: Carpet
Dimensions: —
Floor Type: Carpet
Full Bathrooms: 4
Bathroom Amenities: Whirlpool,Separate Shower,Double Sink
Bathroom in Basement: 1
Rooms: Foyer,Recreation Room
Basement Description: Finished
Other Specifics
| 2 | |
| Concrete Perimeter | |
| Concrete | |
| Deck, Patio, Brick Paver Patio, Storms/Screens, End Unit, Cable Access | |
| Cul-De-Sac | |
| COMMON | |
| — | |
| Full | |
| Vaulted/Cathedral Ceilings, Hardwood Floors, First Floor Laundry, Storage, Walk-In Closet(s) | |
| Double Oven, Microwave, Dishwasher, High End Refrigerator, Freezer, Washer, Dryer, Disposal, Stainless Steel Appliance(s) | |
| Not in DB | |
| — | |
| — | |
| Exercise Room, Health Club, On Site Manager/Engineer, Party Room, Pool, Receiving Room, Spa/Hot Tub, Ceiling Fan, Clubhouse, Patio | |
| Gas Log, Gas Starter |
Tax History
| Year | Property Taxes |
|---|---|
| 2013 | $10,581 |
| 2021 | $11,641 |
Contact Agent
Nearby Similar Homes
Nearby Sold Comparables
Contact Agent
Listing Provided By
Baird & Warner

