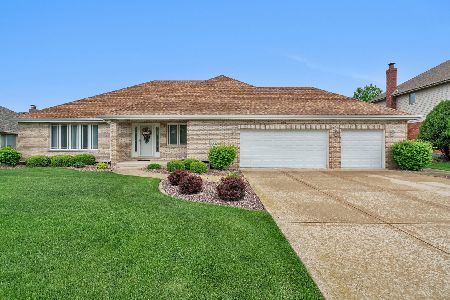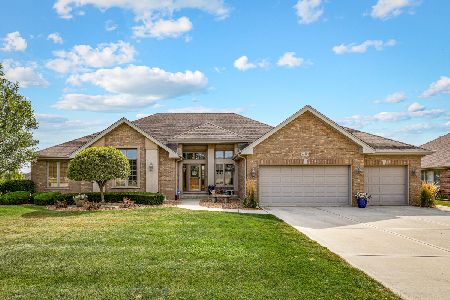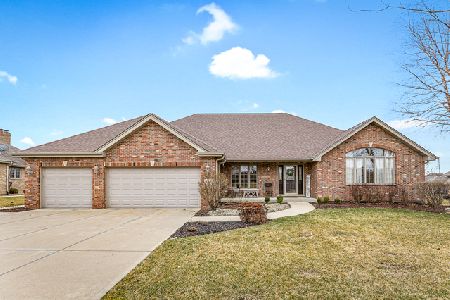22532 Autumn Drive, Frankfort, Illinois 60423
$400,000
|
Sold
|
|
| Status: | Closed |
| Sqft: | 2,916 |
| Cost/Sqft: | $139 |
| Beds: | 4 |
| Baths: | 3 |
| Year Built: | 2004 |
| Property Taxes: | $9,605 |
| Days On Market: | 2481 |
| Lot Size: | 0,36 |
Description
Welcome Home! This stunning, super clean, extremely well built, ranch home located in Autumn Fields with 3671 sqft of living space, 9 foot ceilings and a finished english basement is being offered for the first time! They built this home with entertaining & family gatherings in mind. Awesome Open Layout there is plenty of space for everyone. Get cozy next the the fireplace in the family room. This room has vaulted ceilings and plenty of natural light. The kitchen is a great size. Island, eat in area, can lights, pantry, and much more. Very spacious bedrooms. The owner extended the rooms 2 feet additional when building. The Master Suite has high ceilings, huge walk in closet and a private master bath. A stand out feature of this home is the lower level. 750+ sqft of additional living space. This English Basement makes this home truly unique. Minutes from downtown Frankfort and multiple bike trails, restaurants, entertainment and shopping. Come take a look you will not be disappointed.
Property Specifics
| Single Family | |
| — | |
| Ranch | |
| 2004 | |
| Partial,English | |
| THE | |
| No | |
| 0.36 |
| Will | |
| Autumn Fields | |
| 225 / Annual | |
| None | |
| Public | |
| Public Sewer | |
| 10358169 | |
| 1909321060180000 |
Nearby Schools
| NAME: | DISTRICT: | DISTANCE: | |
|---|---|---|---|
|
Grade School
Grand Prairie Elementary School |
157C | — | |
|
Middle School
Hickory Creek Middle School |
157C | Not in DB | |
|
High School
Lincoln-way East High School |
210 | Not in DB | |
Property History
| DATE: | EVENT: | PRICE: | SOURCE: |
|---|---|---|---|
| 1 Jul, 2019 | Sold | $400,000 | MRED MLS |
| 21 May, 2019 | Under contract | $405,000 | MRED MLS |
| — | Last price change | $409,900 | MRED MLS |
| 26 Apr, 2019 | Listed for sale | $409,900 | MRED MLS |
| 14 Jul, 2023 | Sold | $550,000 | MRED MLS |
| 29 May, 2023 | Under contract | $554,000 | MRED MLS |
| — | Last price change | $559,000 | MRED MLS |
| 20 May, 2023 | Listed for sale | $559,000 | MRED MLS |
Room Specifics
Total Bedrooms: 4
Bedrooms Above Ground: 4
Bedrooms Below Ground: 0
Dimensions: —
Floor Type: Carpet
Dimensions: —
Floor Type: Carpet
Dimensions: —
Floor Type: Carpet
Full Bathrooms: 3
Bathroom Amenities: Whirlpool,Separate Shower
Bathroom in Basement: 0
Rooms: Recreation Room,Game Room,Walk In Closet,Storage
Basement Description: Finished
Other Specifics
| 3 | |
| Concrete Perimeter | |
| Concrete | |
| Patio | |
| — | |
| 112X160X89X153 | |
| Unfinished | |
| Full | |
| Hardwood Floors, First Floor Bedroom, In-Law Arrangement, First Floor Laundry, Built-in Features, Walk-In Closet(s) | |
| Range, Microwave, Dishwasher, Refrigerator, Washer, Dryer, Water Softener Owned | |
| Not in DB | |
| Sidewalks, Street Lights, Street Paved | |
| — | |
| — | |
| Gas Log |
Tax History
| Year | Property Taxes |
|---|---|
| 2019 | $9,605 |
| 2023 | $11,500 |
Contact Agent
Nearby Similar Homes
Nearby Sold Comparables
Contact Agent
Listing Provided By
RE/MAX 10








