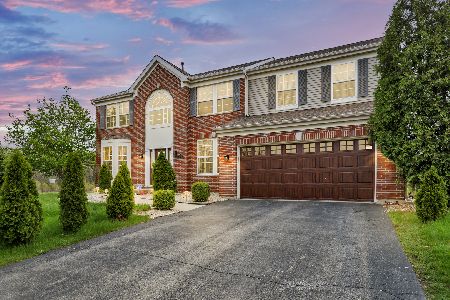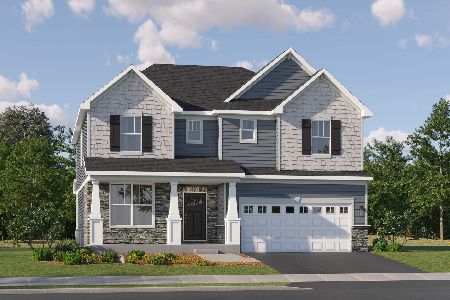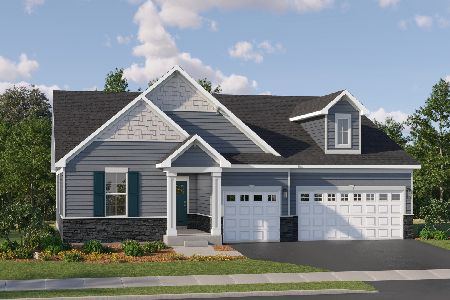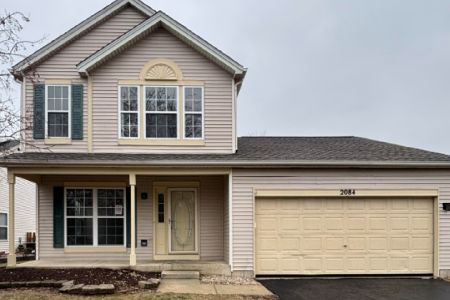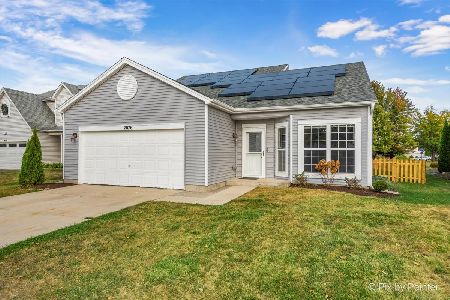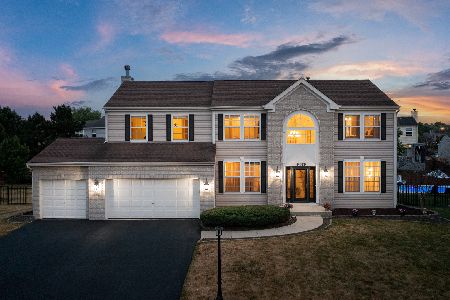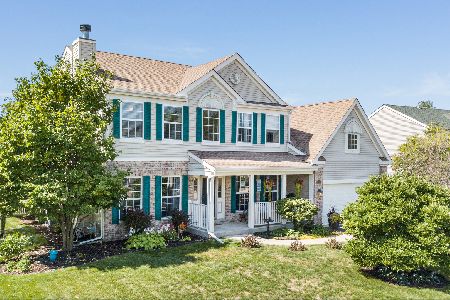22534 Reserve Circle, Plainfield, Illinois 60544
$355,000
|
Sold
|
|
| Status: | Closed |
| Sqft: | 3,042 |
| Cost/Sqft: | $118 |
| Beds: | 4 |
| Baths: | 4 |
| Year Built: | 2001 |
| Property Taxes: | $9,526 |
| Days On Market: | 2880 |
| Lot Size: | 0,00 |
Description
STYLISH HOME WITH OPEN FLOOR PLAN- GREAT FOR ENTERTAINING!!!First floor amenities include: 9' first floor ceilings, Gourmet kitchen w 42" cabinets, granite counters & backsplash, island w cook-top, double oven, SS Refrigerator,ceramic tile flooring; huge sun-room with eating area, ceramic flrs, vaulted ceiling, ceiling fan & patio door leading to deck. Family room with laminate flooring, wood burning fireplace w built in entertainment center, 1st floor laundry includes w/d & ceramic flrs, formal dining & living rooms, 1st floor office w french doors. Luxury master suite features step up, huge walk-in closet, and private master bath; 3 nicely sized bedrooms. CUSTOM FINISHED LOOKOUT BASMENT w powder room, exercise room, rec room, game room w stone wall, storage areas PLUS an amazing ENGLISH PUB with fridge, kegerator, built in speakers & TV. Fully fenced yard w firepit, swing set & deck. Home has brand new carpet on 2nd flr, is freshly painted & spacious a 2.5 car garage. Move in ready!
Property Specifics
| Single Family | |
| — | |
| Traditional | |
| 2001 | |
| Full,English | |
| RAVINIA | |
| No | |
| 0 |
| Will | |
| Woodlands Of The Reserve | |
| 0 / Not Applicable | |
| None | |
| Lake Michigan | |
| Public Sewer | |
| 09912504 | |
| 0603024041050000 |
Property History
| DATE: | EVENT: | PRICE: | SOURCE: |
|---|---|---|---|
| 22 Jun, 2007 | Sold | $340,000 | MRED MLS |
| 29 May, 2007 | Under contract | $349,900 | MRED MLS |
| 26 Apr, 2007 | Listed for sale | $349,900 | MRED MLS |
| 31 May, 2018 | Sold | $355,000 | MRED MLS |
| 16 Apr, 2018 | Under contract | $359,000 | MRED MLS |
| 11 Apr, 2018 | Listed for sale | $359,000 | MRED MLS |
Room Specifics
Total Bedrooms: 4
Bedrooms Above Ground: 4
Bedrooms Below Ground: 0
Dimensions: —
Floor Type: Carpet
Dimensions: —
Floor Type: Carpet
Dimensions: —
Floor Type: Carpet
Full Bathrooms: 4
Bathroom Amenities: Separate Shower,Double Sink,Soaking Tub
Bathroom in Basement: 1
Rooms: Den,Sun Room,Recreation Room,Game Room,Exercise Room
Basement Description: Finished
Other Specifics
| 2 | |
| Concrete Perimeter | |
| Asphalt | |
| Deck, Storms/Screens, Outdoor Fireplace | |
| Fenced Yard,Landscaped | |
| 80X132 | |
| — | |
| Full | |
| Vaulted/Cathedral Ceilings, Wood Laminate Floors, First Floor Laundry | |
| Double Oven, Dishwasher, Refrigerator, Bar Fridge, Washer, Dryer, Disposal, Cooktop | |
| Not in DB | |
| Sidewalks, Street Lights, Street Paved | |
| — | |
| — | |
| Wood Burning, Gas Starter |
Tax History
| Year | Property Taxes |
|---|---|
| 2007 | $7,783 |
| 2018 | $9,526 |
Contact Agent
Nearby Similar Homes
Nearby Sold Comparables
Contact Agent
Listing Provided By
RE/MAX Professionals

