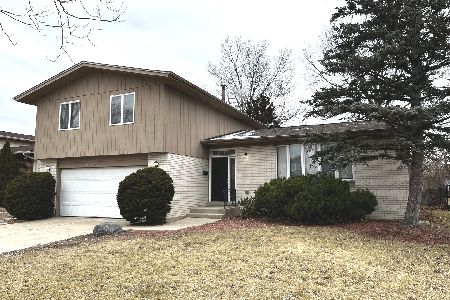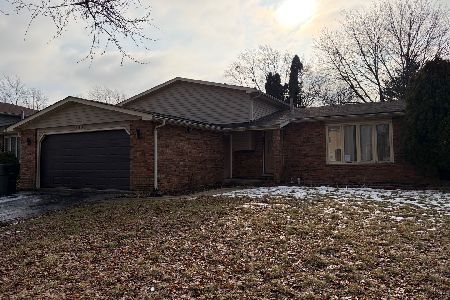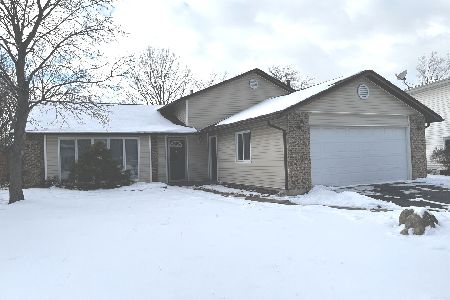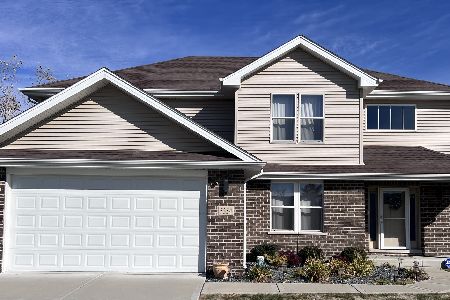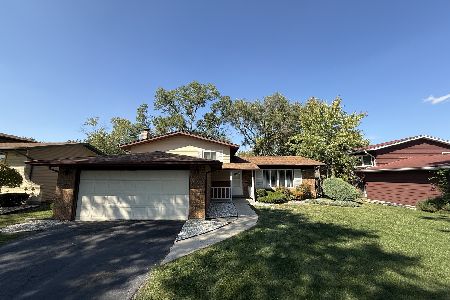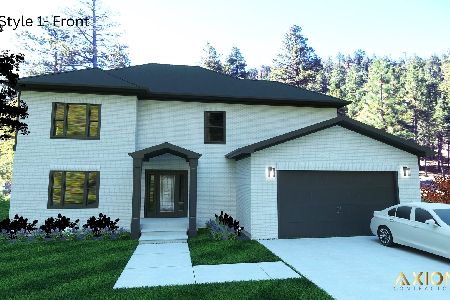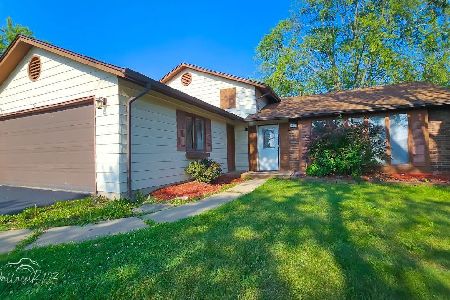22539 Imperial Drive, Richton Park, Illinois 60471
$150,000
|
Sold
|
|
| Status: | Closed |
| Sqft: | 1,175 |
| Cost/Sqft: | $128 |
| Beds: | 3 |
| Baths: | 2 |
| Year Built: | 1976 |
| Property Taxes: | $4,498 |
| Days On Market: | 2317 |
| Lot Size: | 0,18 |
Description
This is the move-in ready "HOME SWEET HOME" that you've been waiting for! FRESHLY PAINTED with GLEAMING HARDWOOD THROUGHOUT, this lovely 3-BEDROOM, 1.5-BATH home offers a GREAT LAYOUT that is perfect for daily living and entertaining! With two living spaces - a LIVING ROOM and a FAMILY ROOM - there is plenty of room for big family gatherings....or keep it cozy for a movie-night! The EAT-IN KITCHEN features a spacious dining area with a new light fixture, a stainless refrigerator & range, plus convenient access to the backyard patio. There are 3 NICE BEDROOMS upstairs with GOOD CLOSET SPACE along with a shared bath that has a new light fixture, an updated tub surround & great storage. The Family Room highlights include a WOOD-BURNING FIREPLACE, RECESSED LIGHTING, and a UNIQUE STONE WALL. On this level you'll also find a possible BEDROOM 4/OFFICE/DEN/PLAYROOM and a half-Bath. Wait there's more ~ a SUB-BASEMENT complete with shelving units & a ping-pong table that all stay! The FULLY FENCED BACKYARD is great for kids, pets and gardening and has a nice patio to enjoy right off the kitchen! Just minutes away from I-57, Metra, schools, restaurants and shopping -- THIS IS HOME!
Property Specifics
| Single Family | |
| — | |
| Tri-Level | |
| 1976 | |
| Partial | |
| — | |
| No | |
| 0.18 |
| Cook | |
| Lakewood Manor | |
| 0 / Not Applicable | |
| None | |
| Public | |
| Public Sewer | |
| 10559005 | |
| 31331040030000 |
Nearby Schools
| NAME: | DISTRICT: | DISTANCE: | |
|---|---|---|---|
|
Grade School
Neil Armstrong Elementary School |
159 | — | |
|
Middle School
Colin Powell Middle School |
159 | Not in DB | |
|
High School
Rich South Campus High School |
227 | Not in DB | |
Property History
| DATE: | EVENT: | PRICE: | SOURCE: |
|---|---|---|---|
| 31 Aug, 2009 | Sold | $140,000 | MRED MLS |
| 13 Jul, 2009 | Under contract | $149,990 | MRED MLS |
| — | Last price change | $159,990 | MRED MLS |
| 13 Feb, 2009 | Listed for sale | $159,990 | MRED MLS |
| 30 Dec, 2019 | Sold | $150,000 | MRED MLS |
| 15 Nov, 2019 | Under contract | $150,000 | MRED MLS |
| 27 Oct, 2019 | Listed for sale | $150,000 | MRED MLS |
Room Specifics
Total Bedrooms: 3
Bedrooms Above Ground: 3
Bedrooms Below Ground: 0
Dimensions: —
Floor Type: Hardwood
Dimensions: —
Floor Type: Hardwood
Full Bathrooms: 2
Bathroom Amenities: —
Bathroom in Basement: 0
Rooms: Office
Basement Description: Unfinished
Other Specifics
| 2 | |
| Concrete Perimeter | |
| Asphalt | |
| Patio | |
| Fenced Yard | |
| 68 X 118 X 66 X 118 | |
| — | |
| None | |
| Hardwood Floors | |
| Range, Dishwasher, Refrigerator, Range Hood | |
| Not in DB | |
| Sidewalks, Street Lights, Street Paved | |
| — | |
| — | |
| Wood Burning, Gas Starter |
Tax History
| Year | Property Taxes |
|---|---|
| 2009 | $3,296 |
| 2019 | $4,498 |
Contact Agent
Nearby Similar Homes
Nearby Sold Comparables
Contact Agent
Listing Provided By
Baird & Warner

