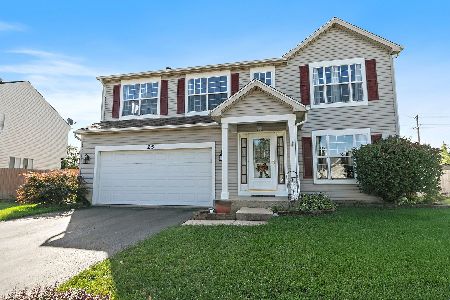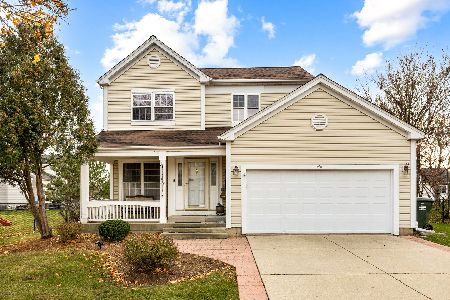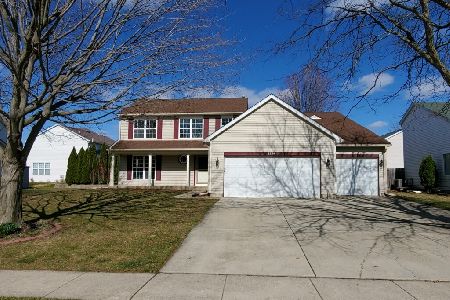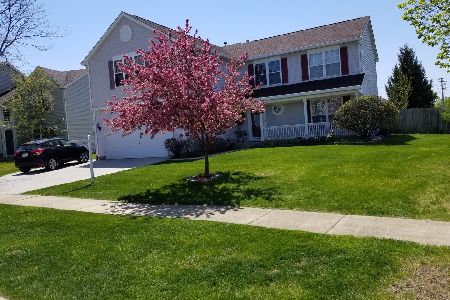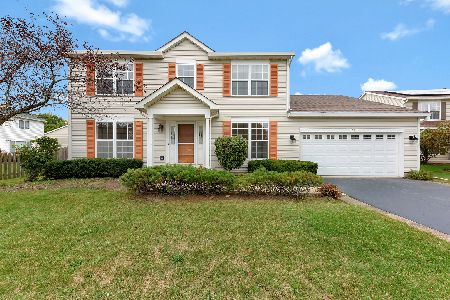2255 Cottonwood Drive, Elgin, Illinois 60123
$267,853
|
Sold
|
|
| Status: | Closed |
| Sqft: | 1,751 |
| Cost/Sqft: | $148 |
| Beds: | 3 |
| Baths: | 3 |
| Year Built: | 1997 |
| Property Taxes: | $6,693 |
| Days On Market: | 2746 |
| Lot Size: | 0,22 |
Description
Welcome home! Woodbridge South's best kept secret is 100% move in ready featuring a total of 2300+ Sq Ft of living space; 3 beds, 2.5 baths, 2 car garage w/ new door-16', finished basement-16', 2nd floor laundry, and a backyard oasis complete with fenced yard-17', new oversized concrete patio-16', gazebo-15', storage shed, pool-12' w/new liner-17', and *maintenance free* deck-17'. Wood laminate flooring throughout compliments the open floor plan; while updates to the kitchen area make entertaining comfy. Kitchen is a great size with flexibility for an island/table - open to large family room. Separate office or dining room off the kitchen is split by french doors from front living room. Updated powder room-16' on main floor and a Nest Thermostat-17'. Second floor boasts premium carpet & padding-17', laundry room, master bed with walk in closet and updated en suite bathroom-16', two other bedrooms and an additional full bath. Newer Roof-12', A/C unit-16' Hurry! This will sell fast!
Property Specifics
| Single Family | |
| — | |
| Traditional | |
| 1997 | |
| Partial | |
| — | |
| No | |
| 0.22 |
| Kane | |
| Woodbridge South | |
| 100 / Annual | |
| None | |
| Public | |
| Public Sewer | |
| 09978565 | |
| 0633204003 |
Nearby Schools
| NAME: | DISTRICT: | DISTANCE: | |
|---|---|---|---|
|
Grade School
Fox Meadow Elementary School |
46 | — | |
|
Middle School
Kenyon Woods Middle School |
46 | Not in DB | |
|
High School
South Elgin High School |
46 | Not in DB | |
Property History
| DATE: | EVENT: | PRICE: | SOURCE: |
|---|---|---|---|
| 20 Jul, 2018 | Sold | $267,853 | MRED MLS |
| 12 Jun, 2018 | Under contract | $259,853 | MRED MLS |
| 8 Jun, 2018 | Listed for sale | $259,853 | MRED MLS |
Room Specifics
Total Bedrooms: 3
Bedrooms Above Ground: 3
Bedrooms Below Ground: 0
Dimensions: —
Floor Type: Carpet
Dimensions: —
Floor Type: Carpet
Full Bathrooms: 3
Bathroom Amenities: —
Bathroom in Basement: 0
Rooms: Deck,Recreation Room,Storage
Basement Description: Partially Finished,Crawl
Other Specifics
| 2 | |
| Concrete Perimeter | |
| Asphalt | |
| Deck, Patio, Gazebo, Above Ground Pool, Storms/Screens | |
| Fenced Yard,Landscaped,Rear of Lot | |
| 69 X 143 | |
| Unfinished | |
| Full | |
| Vaulted/Cathedral Ceilings, Wood Laminate Floors, Second Floor Laundry | |
| Range, Microwave, Dishwasher, Refrigerator, Washer, Dryer, Stainless Steel Appliance(s), Range Hood | |
| Not in DB | |
| Sidewalks, Street Lights, Street Paved | |
| — | |
| — | |
| Wood Burning |
Tax History
| Year | Property Taxes |
|---|---|
| 2018 | $6,693 |
Contact Agent
Nearby Similar Homes
Nearby Sold Comparables
Contact Agent
Listing Provided By
Evergreen Real Estate


