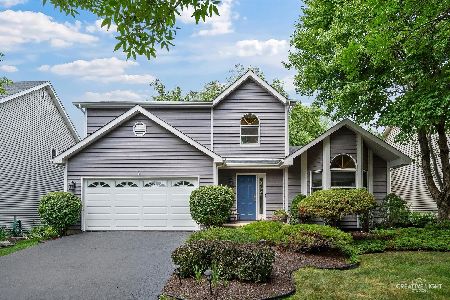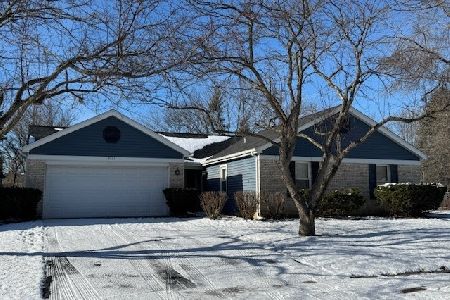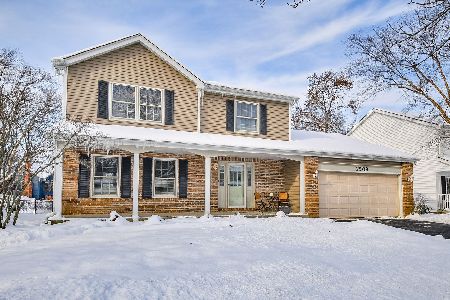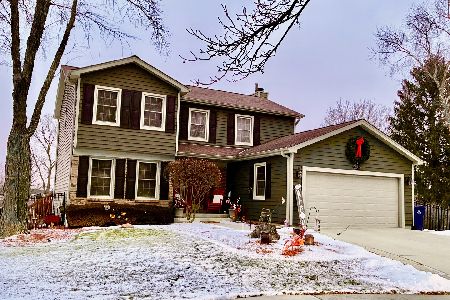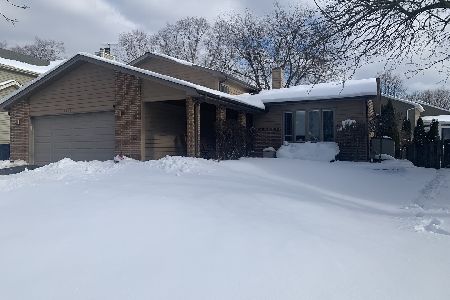2255 Gleneagles Drive, Naperville, Illinois 60565
$348,000
|
Sold
|
|
| Status: | Closed |
| Sqft: | 2,022 |
| Cost/Sqft: | $173 |
| Beds: | 3 |
| Baths: | 3 |
| Year Built: | 1985 |
| Property Taxes: | $7,885 |
| Days On Market: | 2507 |
| Lot Size: | 0,18 |
Description
This wonderful Cedar Glen home has it all! The main level features refinished 3" oak floors, a gourmet eat-in kitchen with vaulted ceilings, 42" cabinets, granite counters, large center island and stainless appliances, spacious family room with cathedral ceilings and cozy brick fireplace, large dining room, bright and open living room, laundry and updated powder room. The second level features a large master suite with 2 large closets and updated private full bath, 2 additional bedrooms and second full bath. The finished basement is great for entertaining and has plenty of additional space for storage. You'll love relaxing on the deck under the mature trees in your back yard.
Property Specifics
| Single Family | |
| — | |
| — | |
| 1985 | |
| Partial | |
| — | |
| No | |
| 0.18 |
| Will | |
| Cedar Glen | |
| 0 / Not Applicable | |
| None | |
| Lake Michigan | |
| Public Sewer | |
| 10309163 | |
| 0701012130100000 |
Nearby Schools
| NAME: | DISTRICT: | DISTANCE: | |
|---|---|---|---|
|
Grade School
Spring Brook Elementary School |
204 | — | |
|
Middle School
Gregory Middle School |
204 | Not in DB | |
|
High School
Neuqua Valley High School |
204 | Not in DB | |
Property History
| DATE: | EVENT: | PRICE: | SOURCE: |
|---|---|---|---|
| 18 Sep, 2007 | Sold | $346,000 | MRED MLS |
| 14 Aug, 2007 | Under contract | $349,900 | MRED MLS |
| — | Last price change | $354,000 | MRED MLS |
| 15 Jun, 2007 | Listed for sale | $364,500 | MRED MLS |
| 28 May, 2019 | Sold | $348,000 | MRED MLS |
| 23 Mar, 2019 | Under contract | $349,900 | MRED MLS |
| 21 Mar, 2019 | Listed for sale | $349,900 | MRED MLS |
| 29 Apr, 2024 | Sold | $519,900 | MRED MLS |
| 2 Apr, 2024 | Under contract | $509,900 | MRED MLS |
| 26 Mar, 2024 | Listed for sale | $509,900 | MRED MLS |
Room Specifics
Total Bedrooms: 3
Bedrooms Above Ground: 3
Bedrooms Below Ground: 0
Dimensions: —
Floor Type: Carpet
Dimensions: —
Floor Type: Carpet
Full Bathrooms: 3
Bathroom Amenities: Full Body Spray Shower
Bathroom in Basement: 0
Rooms: Recreation Room,Foyer,Eating Area
Basement Description: Finished
Other Specifics
| 2 | |
| Concrete Perimeter | |
| Asphalt | |
| Deck, Porch, Storms/Screens | |
| — | |
| 74X107X55X110 | |
| — | |
| Full | |
| Vaulted/Cathedral Ceilings, Hardwood Floors, First Floor Laundry | |
| Range, Microwave, Dishwasher, Refrigerator, Washer, Dryer, Disposal, Stainless Steel Appliance(s) | |
| Not in DB | |
| Park, Curbs, Sidewalks, Street Lights, Street Paved | |
| — | |
| — | |
| Wood Burning |
Tax History
| Year | Property Taxes |
|---|---|
| 2007 | $5,662 |
| 2019 | $7,885 |
| 2024 | $8,751 |
Contact Agent
Nearby Similar Homes
Nearby Sold Comparables
Contact Agent
Listing Provided By
Redfin Corporation

