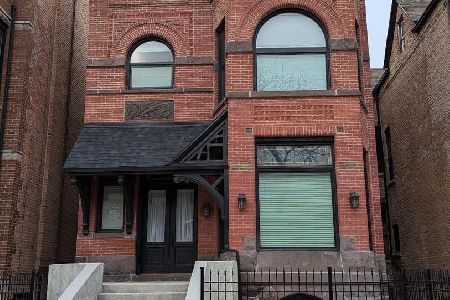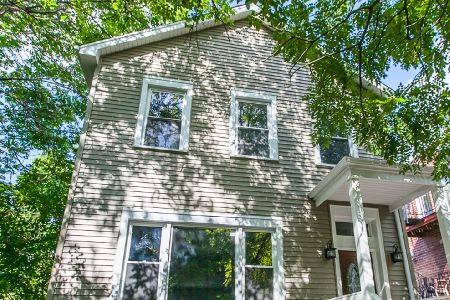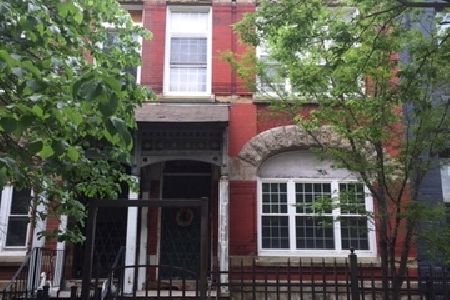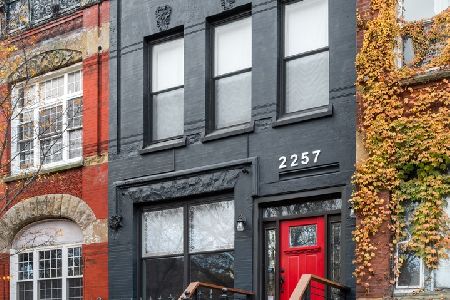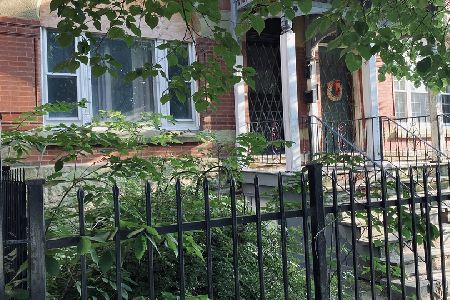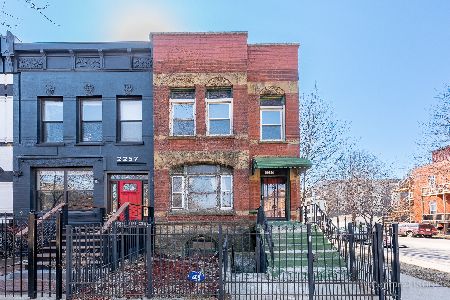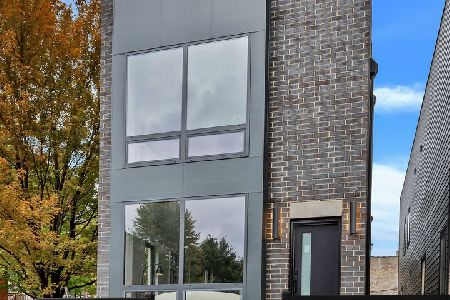2255 Monroe Street, Near West Side, Chicago, Illinois 60612
$600,000
|
Sold
|
|
| Status: | Closed |
| Sqft: | 0 |
| Cost/Sqft: | — |
| Beds: | 5 |
| Baths: | 3 |
| Year Built: | 1890 |
| Property Taxes: | $8,415 |
| Days On Market: | 1730 |
| Lot Size: | 0,03 |
Description
Don't miss out on this historic, gut rehabbed rowhouse! Designed by the famous Irish Design consultants Yvonne Kelly and Deirdre Quigley. Located in the Near West Side between Chicago's West Loop and Ukrianian Village, this 5 bedroom/3 bath home offers 3 levels of spacious living with an open concept floor plan. Just off i-290, the commute to downtown and the western suburbs is a breeze! The main floor features the home's character with exposed brick and chunky timber finishes from the original home. The modern kitchen shows off the home's beauty with navy blue and white cabinetry, sparkling white quartz countertops, gold fixtures, stainless steel appliances including a refrigerator with a computerized screen on the door and a chef's grade stove are sure to impress. The backyard just off the kitchen offers a nice big deck to entertain guests or have your morning cup of coffee. A powder room is conveniently located next to the kitchen. The open concept living and dining area offers two cozy fireplaces ideal for lounging during Chicago's cold winters. The staircase showcases the original woodwork that oozes with character. The custom mural and French tiling gives the stairway a bright beautiful 'pop'! The second level features a bright and spacious primary suite located in the front of the house with ample natural light. The master bathroom's luxurious soaker tub invites you to relax after a long day and conveniently features a separate stand up rainfall shower and a double vanity. The high end washer and dryer is located just outside of the primary suite. The second floor also features 3 bedrooms, a custom bath with beautiful tiling and a large skylight for lots of natural light. A stunning lower level with two separate entrances open up to the front patio and backyard. A large customizable family room with plenty of space for a home gym or a playroom for the kids and an additional bedroom/work from home office add both space and comfort. Located steps from Pete's Fresh Market, the United Center, Illinois Medical Center and plenty of public transportation options! No HOA! 2253 W Monroe is currently being rehabbed.
Property Specifics
| Single Family | |
| — | |
| Row House | |
| 1890 | |
| Full,Walkout | |
| ROW HOUSE | |
| No | |
| 0.03 |
| Cook | |
| — | |
| — / Not Applicable | |
| None | |
| Public,Other | |
| Public Sewer, Other | |
| 11079407 | |
| 17181070030000 |
Nearby Schools
| NAME: | DISTRICT: | DISTANCE: | |
|---|---|---|---|
|
Grade School
Dett Elementary School |
299 | — | |
|
Middle School
Dett Elementary School |
299 | Not in DB | |
|
High School
Marshall Metropolitan High Schoo |
299 | Not in DB | |
Property History
| DATE: | EVENT: | PRICE: | SOURCE: |
|---|---|---|---|
| 20 Aug, 2020 | Sold | $195,000 | MRED MLS |
| 4 Aug, 2020 | Under contract | $219,000 | MRED MLS |
| — | Last price change | $239,000 | MRED MLS |
| 11 Jun, 2020 | Listed for sale | $259,000 | MRED MLS |
| 24 Jun, 2021 | Sold | $600,000 | MRED MLS |
| 15 May, 2021 | Under contract | $585,000 | MRED MLS |
| 6 May, 2021 | Listed for sale | $585,000 | MRED MLS |
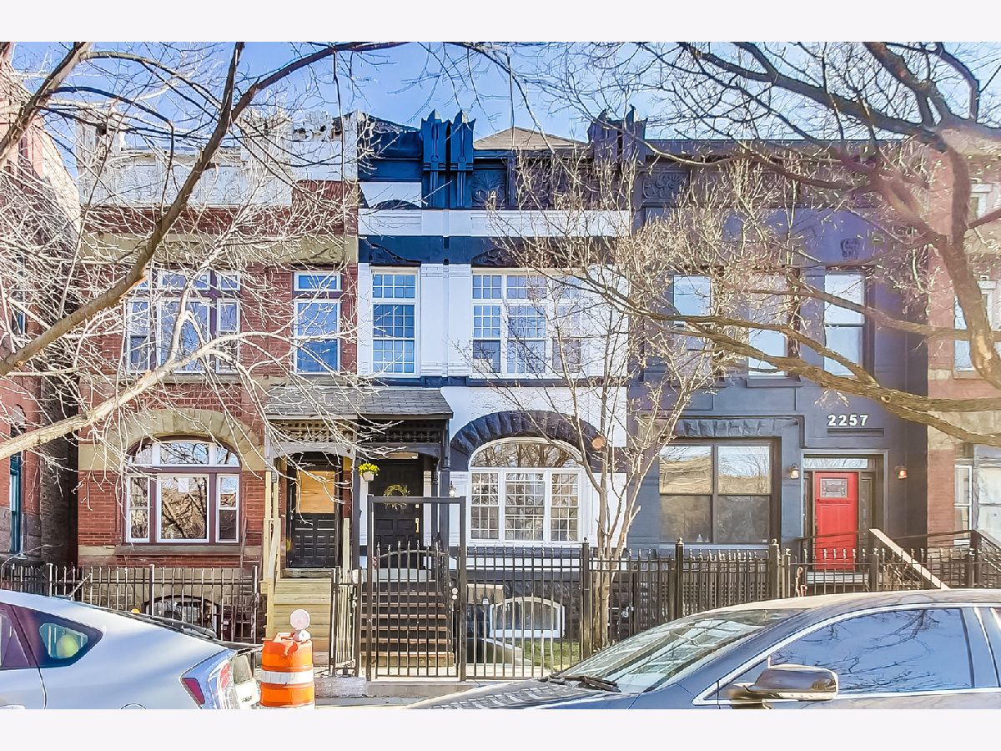






















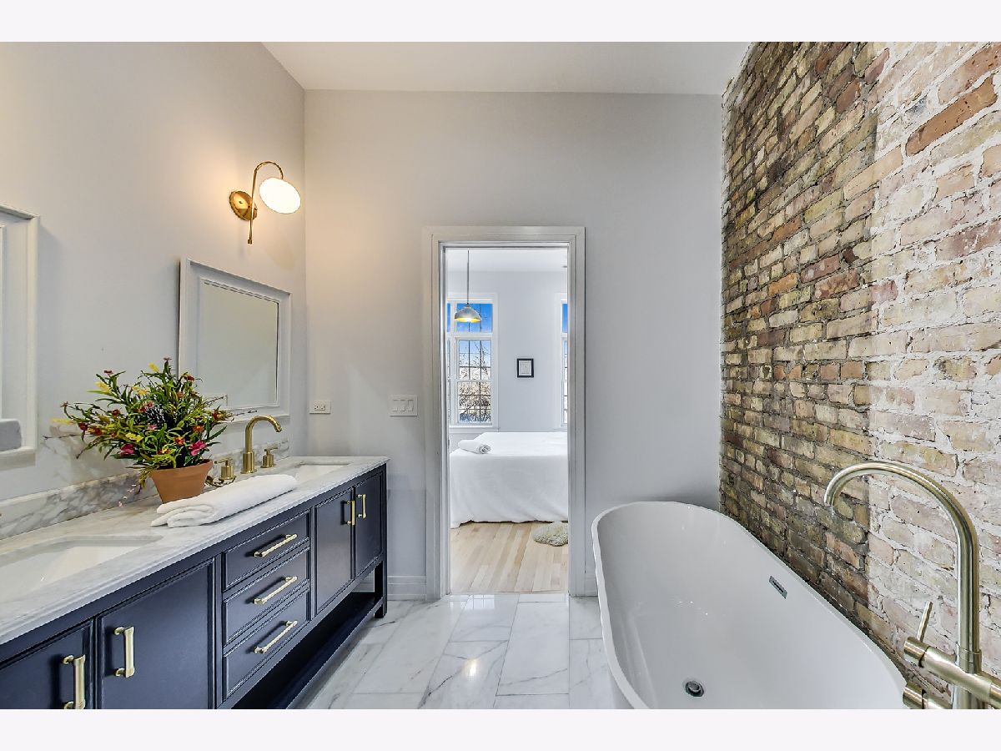






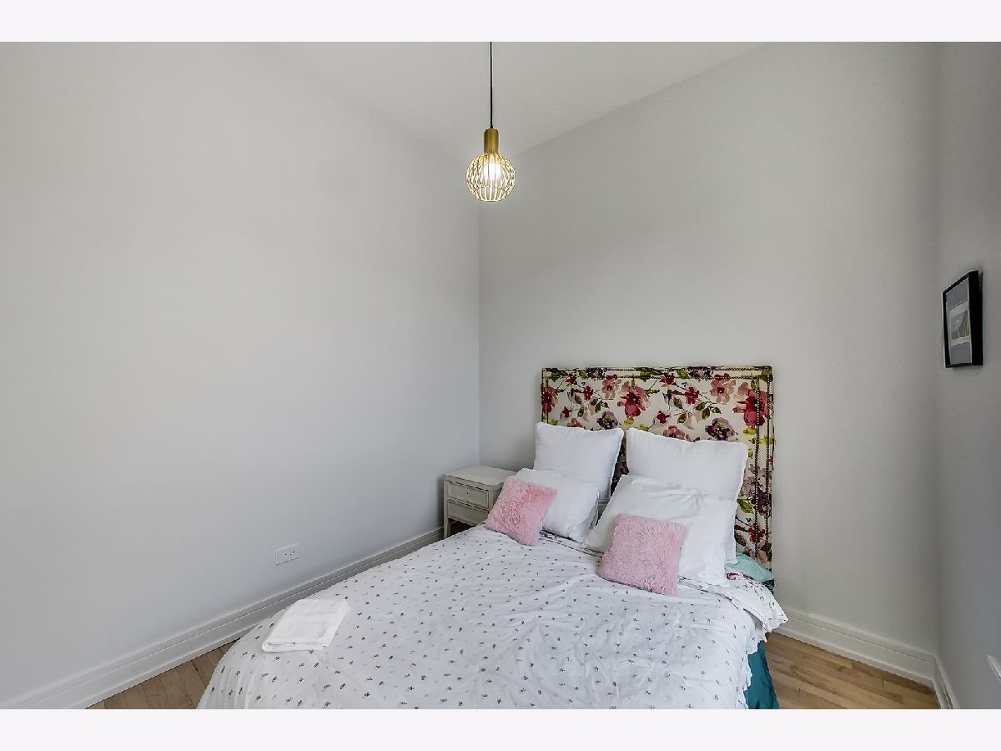






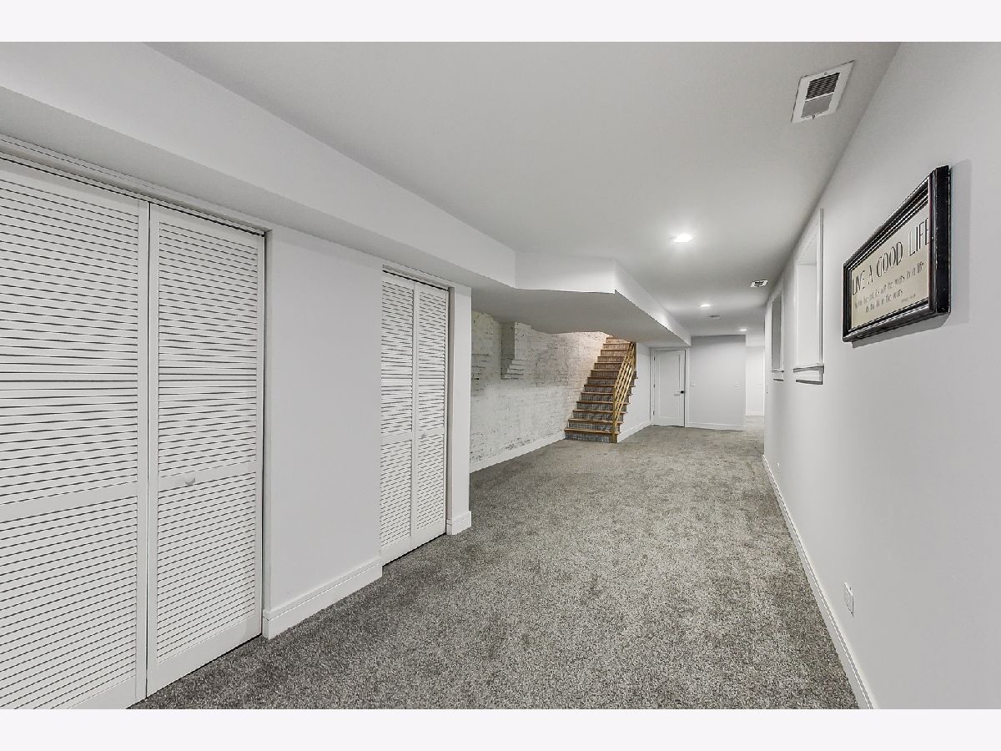









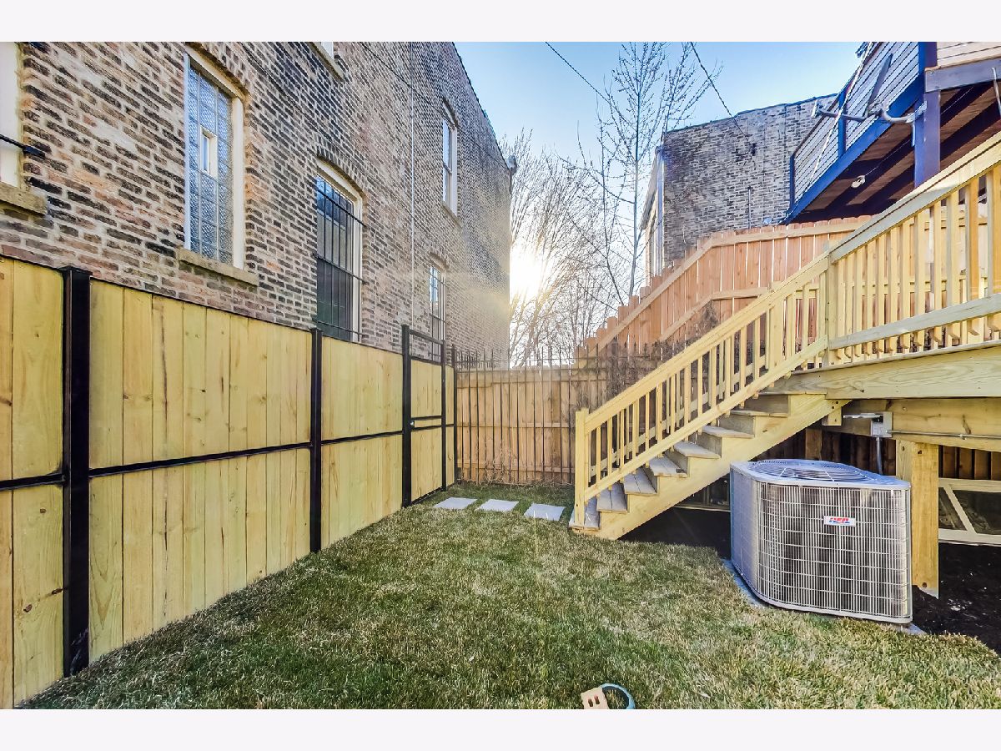




Room Specifics
Total Bedrooms: 5
Bedrooms Above Ground: 5
Bedrooms Below Ground: 0
Dimensions: —
Floor Type: Hardwood
Dimensions: —
Floor Type: Hardwood
Dimensions: —
Floor Type: Hardwood
Dimensions: —
Floor Type: —
Full Bathrooms: 3
Bathroom Amenities: Separate Shower,Double Sink,Garden Tub
Bathroom in Basement: 0
Rooms: Recreation Room,Utility Room-Lower Level,Deck,Other Room,Bedroom 5
Basement Description: Finished,Exterior Access,Rec/Family Area,Sleeping Area,Storage Space
Other Specifics
| — | |
| — | |
| — | |
| — | |
| — | |
| 20 X 100 | |
| — | |
| Full | |
| Hardwood Floors, Second Floor Laundry, Built-in Features, Walk-In Closet(s), Open Floorplan, Some Carpeting, Dining Combo | |
| Range, Dishwasher, Refrigerator, Washer, Dryer, Stainless Steel Appliance(s), Range Hood, Gas Cooktop | |
| Not in DB | |
| Curbs, Sidewalks, Street Lights, Street Paved | |
| — | |
| — | |
| Decorative |
Tax History
| Year | Property Taxes |
|---|---|
| 2020 | $8,272 |
| 2021 | $8,415 |
Contact Agent
Nearby Similar Homes
Nearby Sold Comparables
Contact Agent
Listing Provided By
Compass

