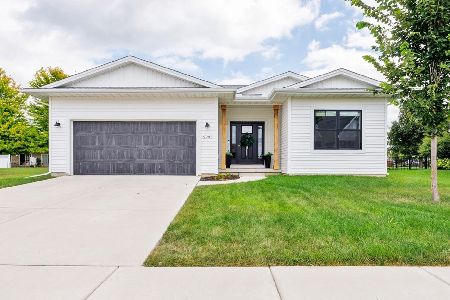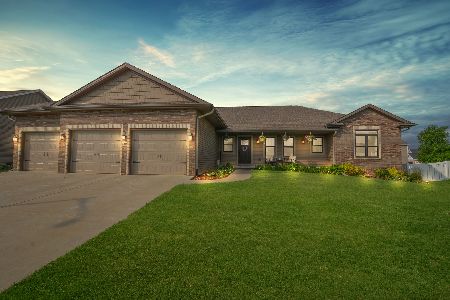2255 North Bridge Drive, Normal, Illinois 61761
$316,000
|
Sold
|
|
| Status: | Closed |
| Sqft: | 2,386 |
| Cost/Sqft: | $136 |
| Beds: | 5 |
| Baths: | 4 |
| Year Built: | 2006 |
| Property Taxes: | $7,665 |
| Days On Market: | 2849 |
| Lot Size: | 0,00 |
Description
INCREDIBLE IMPROVED PRICE! So much to offer! Move-in condition, 5 bedroom, custom built home with first floor master, to die for home - theater, wet bar, 3- Zone HVAC, rough in for 4-zone surround sound,bonus office off kitchen, Lots of living and rec. areas in this fabulous home -close access to Vet. Pkwy. I-55, -74. Large open floor plan, open kitchen with granite, 9' ceilings,breakfast bar, first floor laundry, spacious dining area for all your family gatherings, master with walk in glass shower,jetted tub,custom organizers-walk-in closet,3-car,fenced yard, storage shed, great neighborhood, Lake, walking trails, A MUST-SEE! Other rm#1 office/Other rm#2, home theater, other rm #3- 5th bedroom Unit-5 Schools!
Property Specifics
| Single Family | |
| — | |
| Traditional | |
| 2006 | |
| Full | |
| — | |
| No | |
| — |
| Mc Lean | |
| North Bridge | |
| 100 / Annual | |
| — | |
| Public | |
| Public Sewer | |
| 10194480 | |
| 1411202001 |
Nearby Schools
| NAME: | DISTRICT: | DISTANCE: | |
|---|---|---|---|
|
Grade School
Hudson Elementary |
5 | — | |
|
Middle School
Kingsley Jr High |
5 | Not in DB | |
|
High School
Normal Community West High Schoo |
5 | Not in DB | |
Property History
| DATE: | EVENT: | PRICE: | SOURCE: |
|---|---|---|---|
| 5 Jun, 2018 | Sold | $316,000 | MRED MLS |
| 11 Mar, 2018 | Under contract | $324,900 | MRED MLS |
| 20 Feb, 2018 | Listed for sale | $345,000 | MRED MLS |
Room Specifics
Total Bedrooms: 5
Bedrooms Above Ground: 5
Bedrooms Below Ground: 0
Dimensions: —
Floor Type: Carpet
Dimensions: —
Floor Type: Carpet
Dimensions: —
Floor Type: Carpet
Dimensions: —
Floor Type: —
Full Bathrooms: 4
Bathroom Amenities: Whirlpool
Bathroom in Basement: —
Rooms: Other Room,Family Room,Foyer
Basement Description: Egress Window,Partially Finished
Other Specifics
| 3 | |
| — | |
| — | |
| Patio, Deck, Porch | |
| Fenced Yard,Landscaped | |
| 120X90 | |
| — | |
| Full | |
| First Floor Full Bath, Vaulted/Cathedral Ceilings, Bar-Wet, Built-in Features, Walk-In Closet(s) | |
| Dishwasher, Refrigerator, Range, Microwave | |
| Not in DB | |
| — | |
| — | |
| — | |
| Gas Log, Attached Fireplace Doors/Screen |
Tax History
| Year | Property Taxes |
|---|---|
| 2018 | $7,665 |
Contact Agent
Nearby Similar Homes
Nearby Sold Comparables
Contact Agent
Listing Provided By
Coldwell Banker The Real Estate Group






