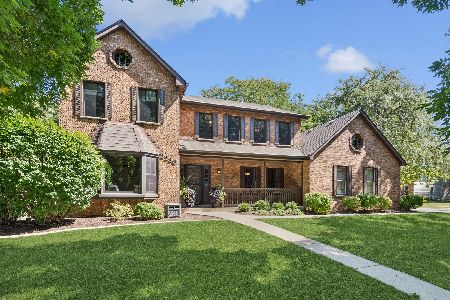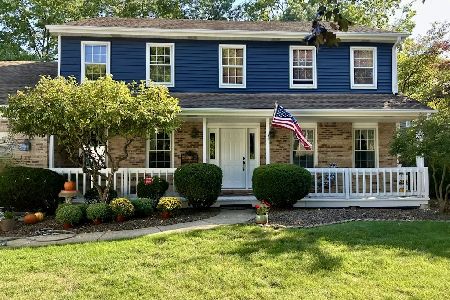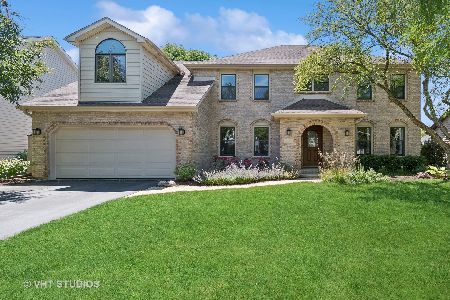2255 University Drive, Naperville, Illinois 60565
$505,000
|
Sold
|
|
| Status: | Closed |
| Sqft: | 3,176 |
| Cost/Sqft: | $165 |
| Beds: | 4 |
| Baths: | 3 |
| Year Built: | 1986 |
| Property Taxes: | $11,575 |
| Days On Market: | 2090 |
| Lot Size: | 0,21 |
Description
This immaculate, brick-faced Walnut Ridge gem has it all! Spacious rooms reflect its 3176 square feet plus additional 900 square foot finished basement level - all in move-in ready condition. Gleaming oak hardwood floors thru-out the entire first floor - that is freshly decorated in contemporary colors & includes new, custom blinds. Its formal living & dining rooms are perfect for those special occasions! Every day comfort is enjoyed in its expanded family room with built-in bookcases & gas log fireplace. The ideal Chef's kitchen includes white cabinetry, care-free Zodiac quartz counters, all stainless appliances & custom exhaust hood over the cook top. The bright informal dining area overlooks its large, fenced backyard & expansive brick paver patio with fire pit - perfect for outdoor relaxing & entertainment. The updated (2019) finished basement has three recreation areas plus ample storage area. The master suite is the big surprise: very spacious master bedroom has multiple, deep, walk-in closets & a large, deluxe master bath with expanded, multi-head shower, dual sink vanity, whirlpool tub & skylights. Highlighting the home's many other features, two new A/C units were installed in 2019; in addition the home has a lawn sprinkler system, central vacuum system, whole house exhaust fan, solar tube skylight, custom brick mailbox, brick paver driveway, remodeled 1st floor powder room & newer sump pump with back-up. Served by Naperville District 203's highly rated River Woods elementary school. Set on a quiet, tree-lined street in a family-centered neighborhood with nearby parks and Whalon Lake & DuPage River Trails. Just 12 minutes to METRA station, downtown Naperville shops/restaurants & expressways. Quick close is welcomed! So, plan to tour this ideal home soon - you will be pleased you did!
Property Specifics
| Single Family | |
| — | |
| Traditional | |
| 1986 | |
| Full | |
| — | |
| No | |
| 0.21 |
| Will | |
| Walnut Ridge | |
| 105 / Annual | |
| None | |
| Lake Michigan | |
| Public Sewer, Sewer-Storm | |
| 10711288 | |
| 1202052100050000 |
Nearby Schools
| NAME: | DISTRICT: | DISTANCE: | |
|---|---|---|---|
|
Grade School
River Woods Elementary School |
203 | — | |
|
Middle School
Madison Junior High School |
203 | Not in DB | |
|
High School
Naperville Central High School |
203 | Not in DB | |
Property History
| DATE: | EVENT: | PRICE: | SOURCE: |
|---|---|---|---|
| 3 May, 2013 | Sold | $465,000 | MRED MLS |
| 9 Mar, 2013 | Under contract | $495,000 | MRED MLS |
| 28 Jan, 2013 | Listed for sale | $495,000 | MRED MLS |
| 9 Jul, 2020 | Sold | $505,000 | MRED MLS |
| 23 May, 2020 | Under contract | $525,000 | MRED MLS |
| 11 May, 2020 | Listed for sale | $525,000 | MRED MLS |
| 11 Jul, 2025 | Sold | $855,000 | MRED MLS |
| 9 Jun, 2025 | Under contract | $825,000 | MRED MLS |
| 6 Jun, 2025 | Listed for sale | $825,000 | MRED MLS |
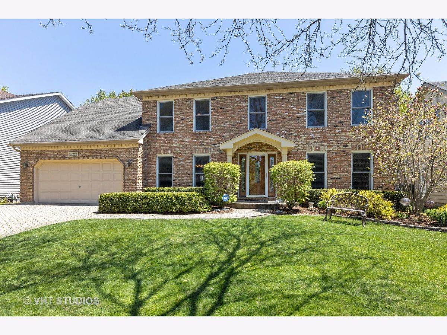
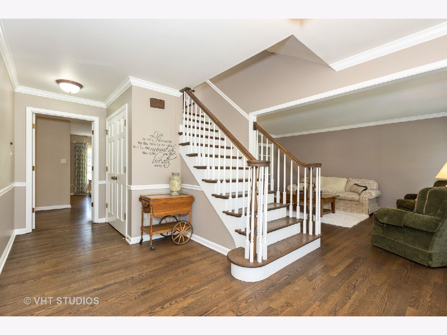
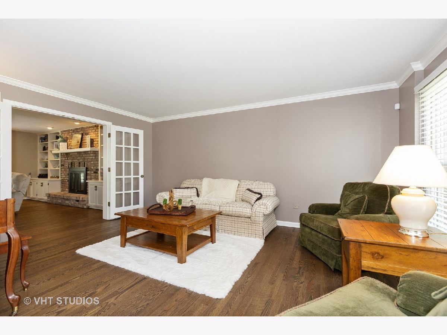
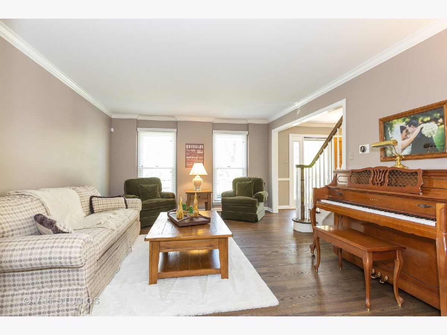
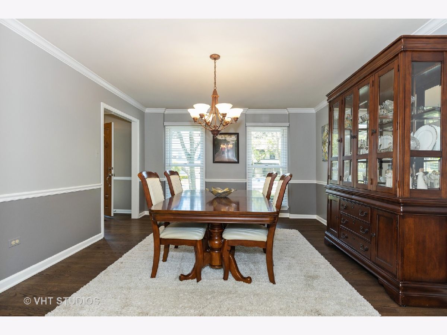
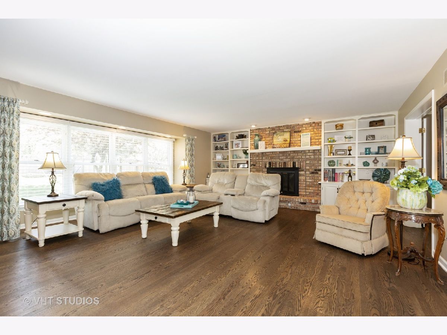
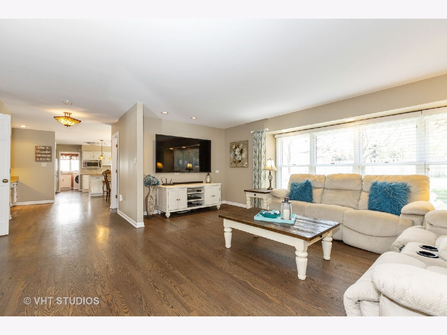
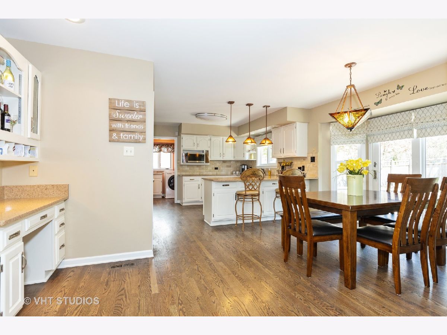
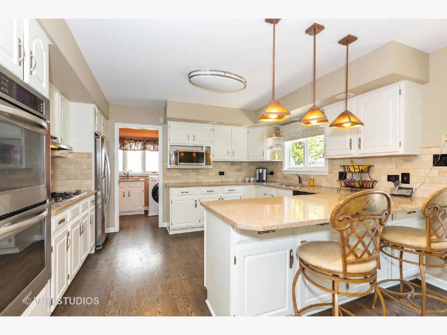
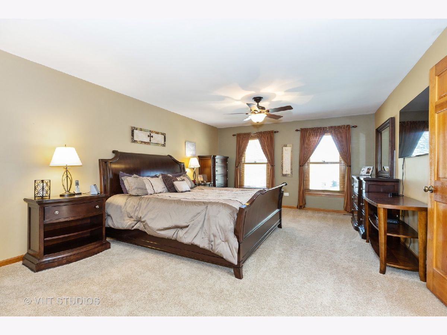
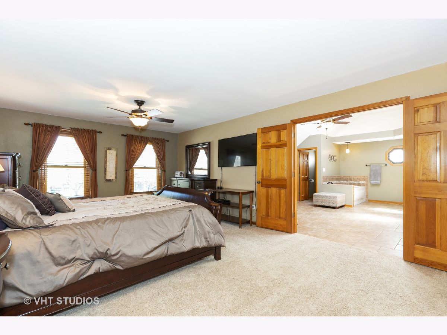
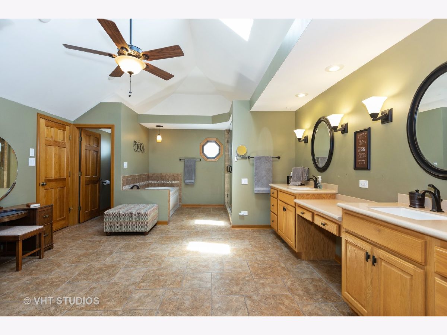
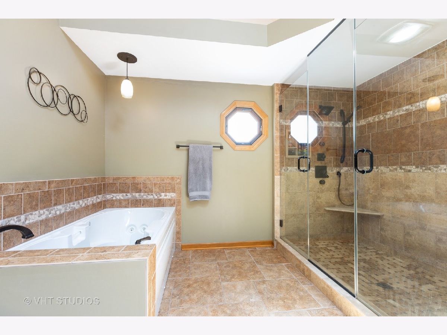
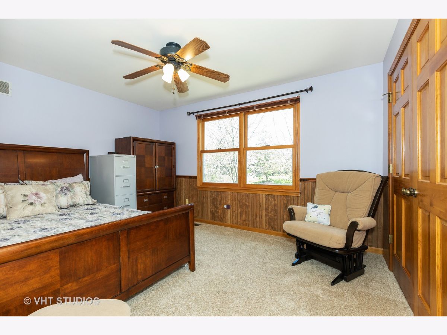
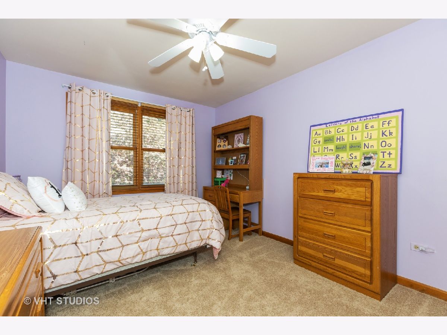
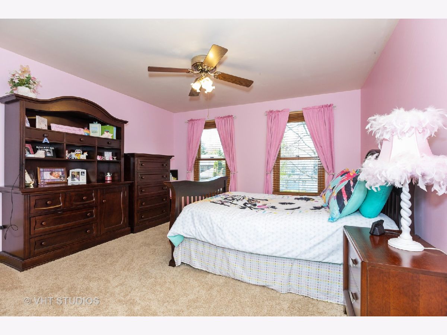
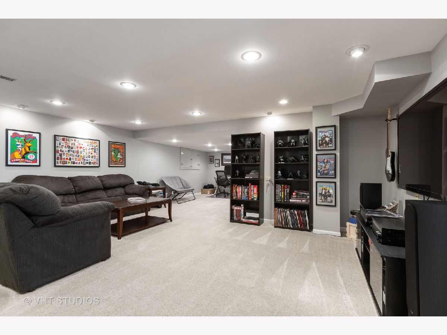
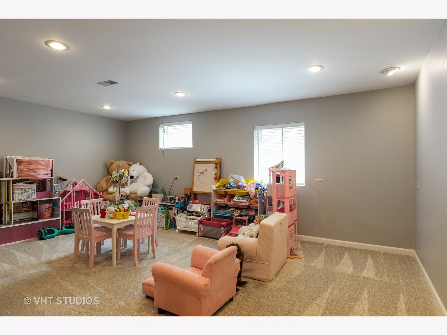
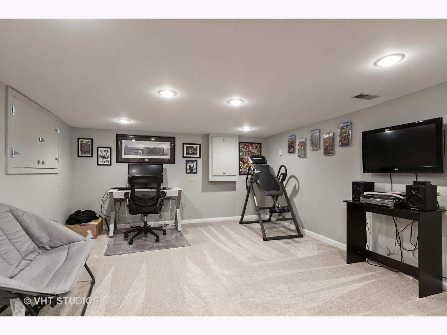
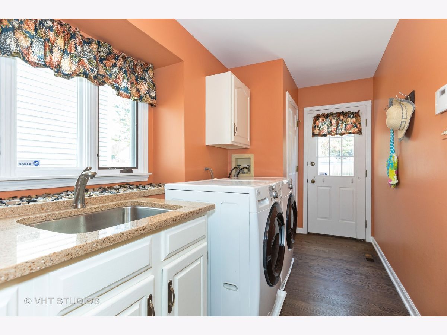
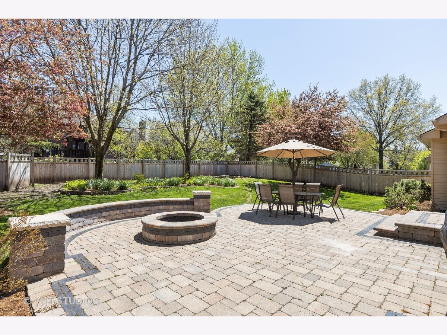
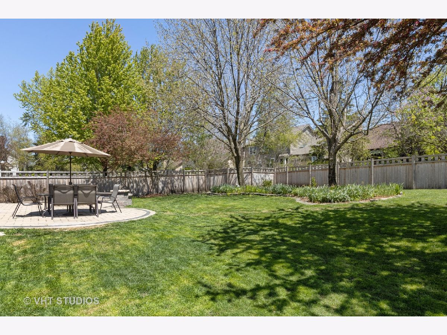
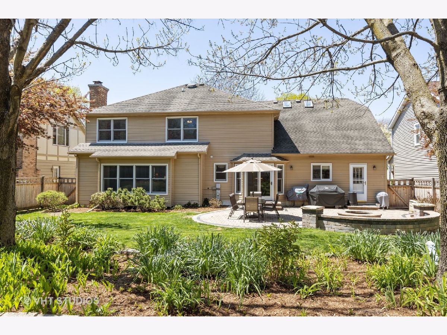
Room Specifics
Total Bedrooms: 4
Bedrooms Above Ground: 4
Bedrooms Below Ground: 0
Dimensions: —
Floor Type: Carpet
Dimensions: —
Floor Type: Carpet
Dimensions: —
Floor Type: Carpet
Full Bathrooms: 3
Bathroom Amenities: Whirlpool,Separate Shower,Double Sink
Bathroom in Basement: 0
Rooms: Eating Area,Recreation Room,Play Room,Office
Basement Description: Finished,Crawl
Other Specifics
| 2 | |
| Concrete Perimeter | |
| Brick | |
| Brick Paver Patio, Storms/Screens | |
| Fenced Yard | |
| 74X 129 | |
| Full,Unfinished | |
| Full | |
| Skylight(s), Hardwood Floors, Solar Tubes/Light Tubes, First Floor Laundry, Built-in Features, Walk-In Closet(s) | |
| Range, Microwave, Dishwasher, High End Refrigerator, Washer, Dryer, Disposal, Stainless Steel Appliance(s) | |
| Not in DB | |
| Park, Curbs, Sidewalks, Street Lights, Street Paved | |
| — | |
| — | |
| Gas Log |
Tax History
| Year | Property Taxes |
|---|---|
| 2013 | $10,532 |
| 2020 | $11,575 |
| 2025 | $14,869 |
Contact Agent
Nearby Similar Homes
Nearby Sold Comparables
Contact Agent
Listing Provided By
john greene, Realtor

