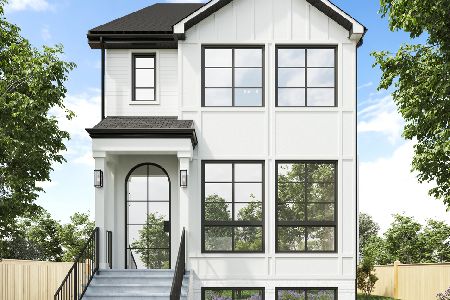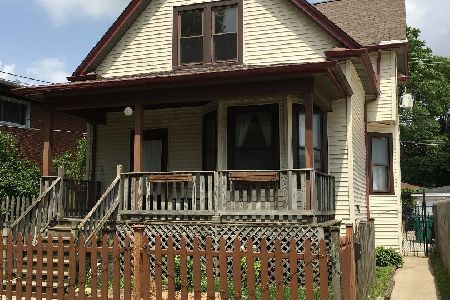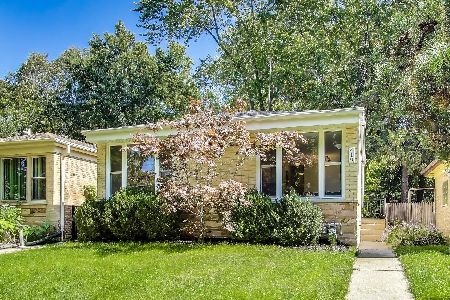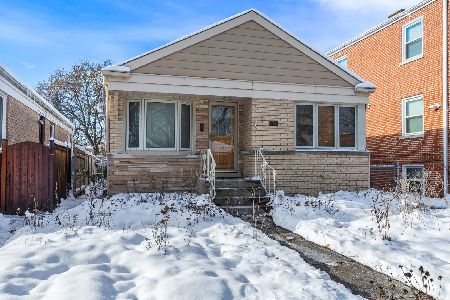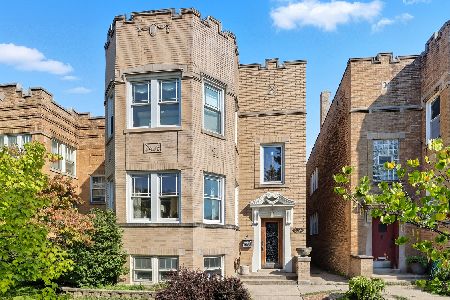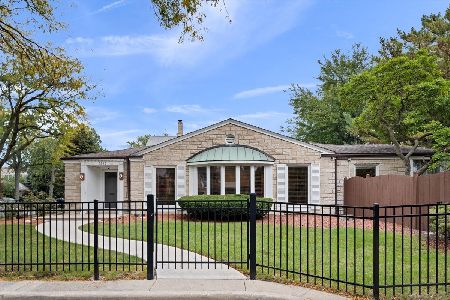2256 Birchwood Avenue, West Ridge, Chicago, Illinois 60645
$347,000
|
Sold
|
|
| Status: | Closed |
| Sqft: | 2,164 |
| Cost/Sqft: | $162 |
| Beds: | 3 |
| Baths: | 2 |
| Year Built: | 1939 |
| Property Taxes: | $8,235 |
| Days On Market: | 2788 |
| Lot Size: | 0,00 |
Description
This sprawling ranch has all the space you need and more! Warm and inviting entry to Huge Living/Family Room with gorgeous heated hickory floors and wood burning fireplace creates a relaxing atmosphere after a long day at work. Large Master BR with Bath plus 2 more nice sized Bedrooms, and additional half Bath. Pretty updated Kitchen with granite counter tops and SS appliances, Dining Room with bay window, large Laundry room, Utility/Mud room with storage, plus Den. Attached greenhouse, and glass enclosed back porch with hot tub. Enjoy peaceful breezy summer days outdoors with pretty views, and cool nights around the fire pit. 2.5 car garage with loft storage and separate storage shed in the yard. Additional storage in attic. Lots of perennials and blooming trees. Beautiful home on a beautiful lot that backs up to church grounds. This place is huge and it's calling your name! This property is being sold AS-IS.
Property Specifics
| Single Family | |
| — | |
| Ranch | |
| 1939 | |
| None | |
| — | |
| No | |
| — |
| Cook | |
| — | |
| 0 / Not Applicable | |
| None | |
| Lake Michigan | |
| Public Sewer | |
| 09920575 | |
| 11303070870000 |
Property History
| DATE: | EVENT: | PRICE: | SOURCE: |
|---|---|---|---|
| 20 Nov, 2018 | Sold | $347,000 | MRED MLS |
| 7 Oct, 2018 | Under contract | $350,000 | MRED MLS |
| — | Last price change | $399,000 | MRED MLS |
| 30 Apr, 2018 | Listed for sale | $425,000 | MRED MLS |
| 24 Nov, 2025 | Sold | $599,500 | MRED MLS |
| 23 Oct, 2025 | Under contract | $599,500 | MRED MLS |
| 20 Oct, 2025 | Listed for sale | $599,500 | MRED MLS |
Room Specifics
Total Bedrooms: 3
Bedrooms Above Ground: 3
Bedrooms Below Ground: 0
Dimensions: —
Floor Type: Carpet
Dimensions: —
Floor Type: Carpet
Full Bathrooms: 2
Bathroom Amenities: —
Bathroom in Basement: 0
Rooms: Gallery,Enclosed Porch,Den,Mud Room,Utility Room-1st Floor,Screened Porch
Basement Description: Slab
Other Specifics
| 2.5 | |
| — | |
| Asphalt | |
| — | |
| — | |
| 6952 | |
| Unfinished | |
| None | |
| Sauna/Steam Room, Hardwood Floors, Heated Floors, First Floor Bedroom, First Floor Laundry | |
| Range, Microwave, Dishwasher, Portable Dishwasher, Refrigerator, Washer, Dryer | |
| Not in DB | |
| — | |
| — | |
| — | |
| Wood Burning |
Tax History
| Year | Property Taxes |
|---|---|
| 2018 | $8,235 |
| 2025 | $9,416 |
Contact Agent
Nearby Similar Homes
Nearby Sold Comparables
Contact Agent
Listing Provided By
Baird & Warner

