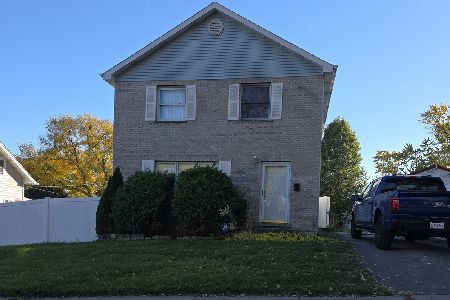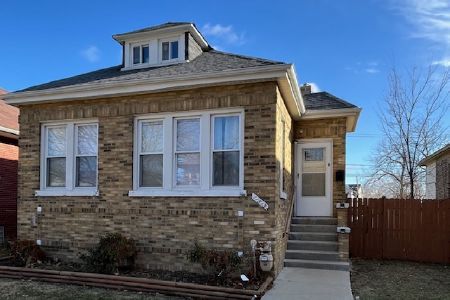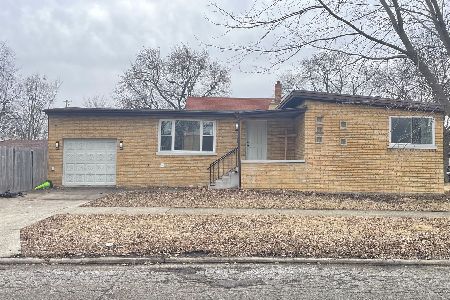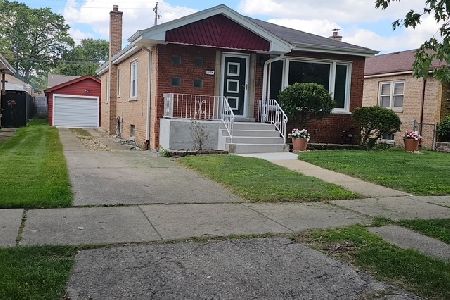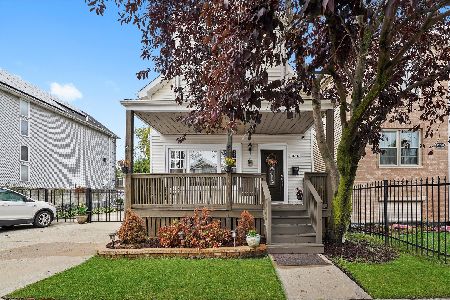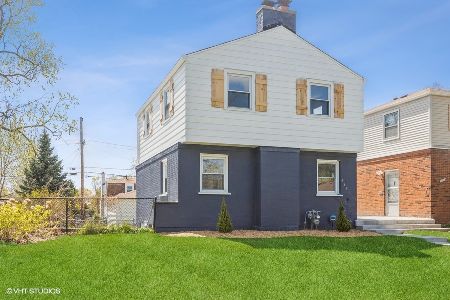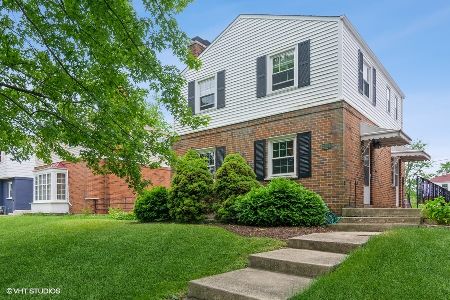2257 120th Street, Blue Island, Illinois 60406
$260,000
|
Sold
|
|
| Status: | Closed |
| Sqft: | 1,979 |
| Cost/Sqft: | $131 |
| Beds: | 3 |
| Baths: | 3 |
| Year Built: | 1940 |
| Property Taxes: | $1,878 |
| Days On Market: | 1609 |
| Lot Size: | 0,18 |
Description
Welcome home to this amazing two-story single-family home with great curb appeal & charm in the heart of Blue Island. Meticulously well cared for by the homeowner & shows with pride for the next homeowner(s) to enjoy! This spectacular home features 3 spacious bedrooms with ample closet space, 2.1 bathrooms, & a fully finished walk-out basement. The main level features gleaming hardwood floors in the sophisticated formal living room & elegant dining room area. The wood-burning fireplace in the formal living room adds warmth, comfort, and ambiance to the space. The open and flowing cozy family room is next to the breakfast room with beautiful views of the backyard. The room permeates natural sunlight, has a high vaulted ceiling, can lighting, & a ceiling fan. The updated chef's gourmet kitchen features furniture grade cabinets w/accent crown molding, neutral countertops, backsplash, dry bar area to set up as a coffee station, & the stainless appliances stay with the home. Neutral hues painted throughout the home. The fully finished basement has storage, a separate utility room, laundry room with washer and dryer staying, bonus room which can be utilized as a playroom/study/office area, and a large family/rec area. Walkout basement w/large side patio and beautiful, serene backyard with mature trees, plants, a fenced yard, deck, backyard patio space, shed, & a 2 car detached garage. Plenty of outdoor space to entertain family and friends over an alfresco barbecue. There is also a 1 car attached garage and driveway to park two cars. Do not miss the opportunity to own this home as it's truly a beauty! Every convenience is just minutes away from shopping on Western Avenue, schools, park, golf course, train, and expressway. Schedule your appointment to tour this magnificent home.
Property Specifics
| Single Family | |
| — | |
| Traditional | |
| 1940 | |
| Full,Walkout | |
| — | |
| No | |
| 0.18 |
| Cook | |
| — | |
| 0 / Not Applicable | |
| None | |
| Lake Michigan,Public | |
| Public Sewer | |
| 11234526 | |
| 25301120390000 |
Nearby Schools
| NAME: | DISTRICT: | DISTANCE: | |
|---|---|---|---|
|
Grade School
Paul Revere Primary School |
130 | — | |
|
Middle School
Veterans Memorial Middle School |
130 | Not in DB | |
|
High School
Dd Eisenhower High School (camp |
218 | Not in DB | |
Property History
| DATE: | EVENT: | PRICE: | SOURCE: |
|---|---|---|---|
| 3 Dec, 2021 | Sold | $260,000 | MRED MLS |
| 6 Oct, 2021 | Under contract | $259,000 | MRED MLS |
| 30 Sep, 2021 | Listed for sale | $259,000 | MRED MLS |
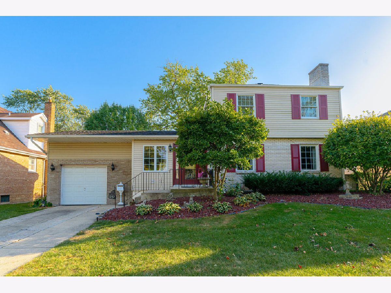
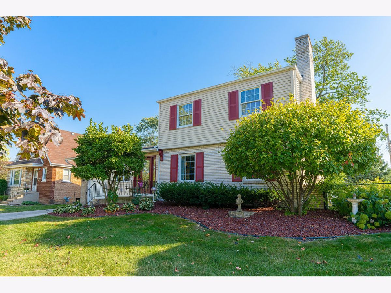
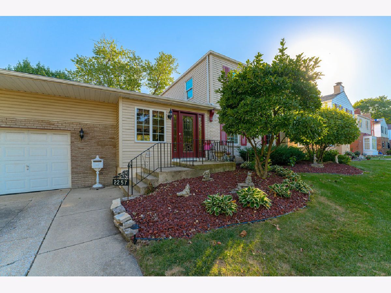
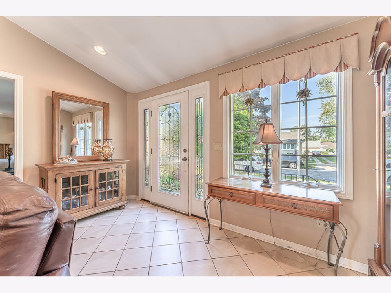
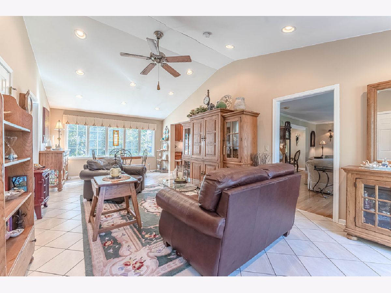
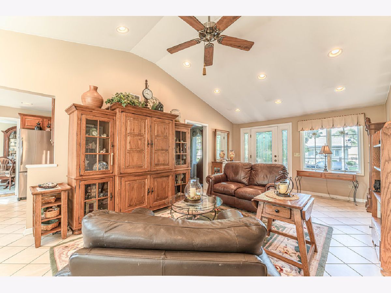
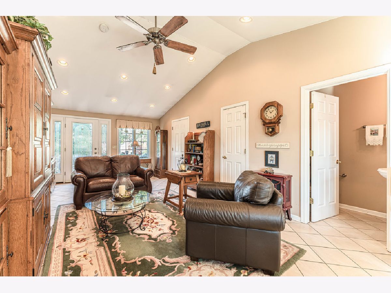
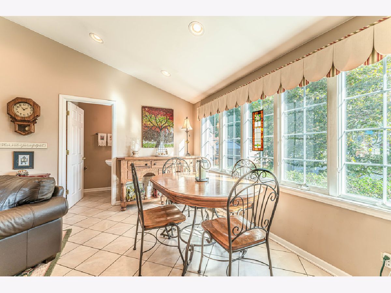
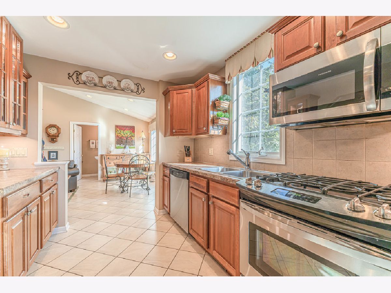
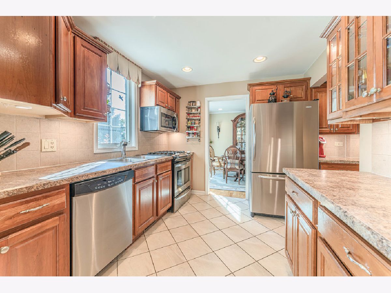
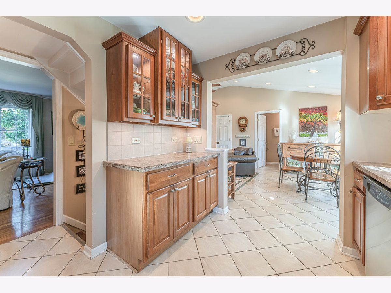
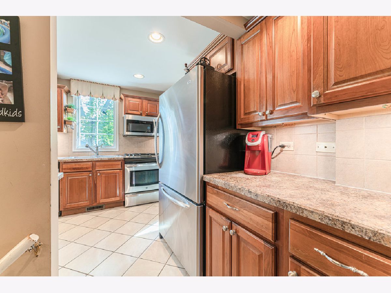
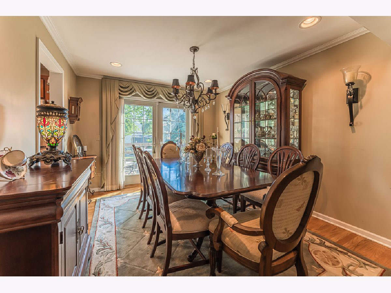
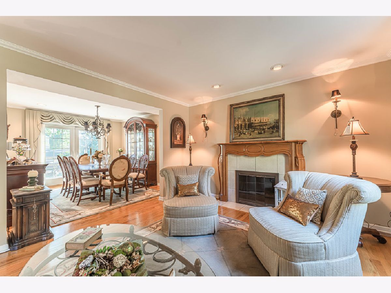
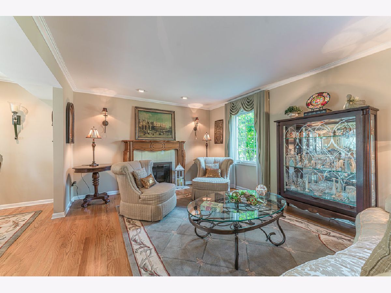
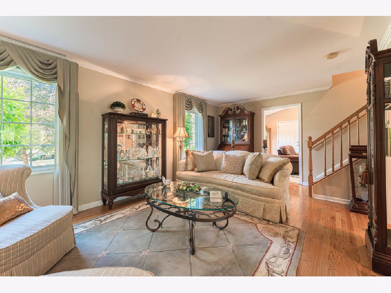
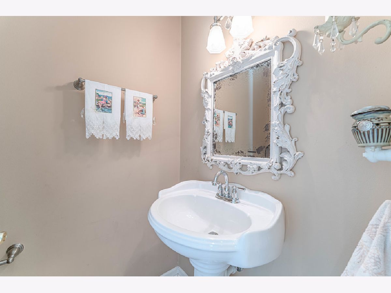
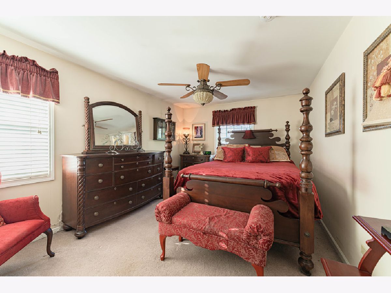
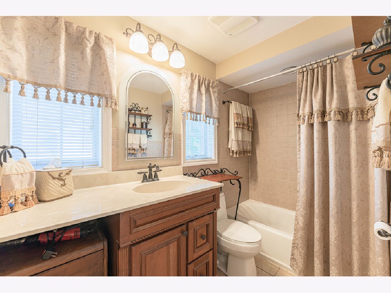
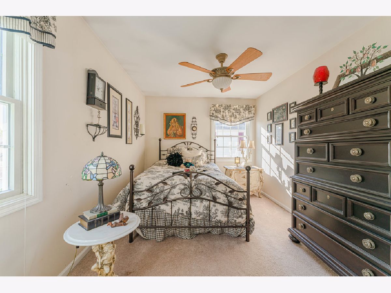
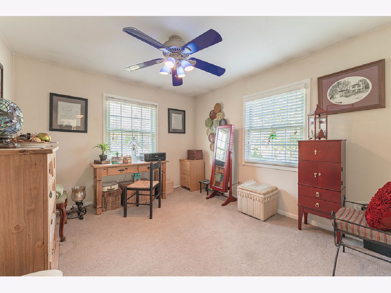
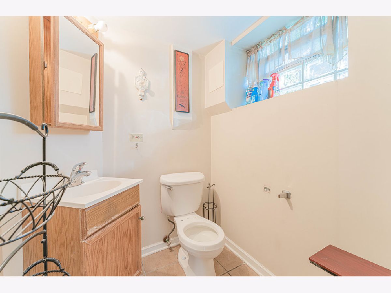
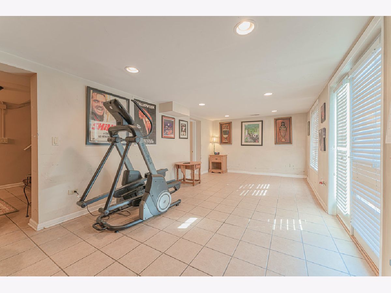
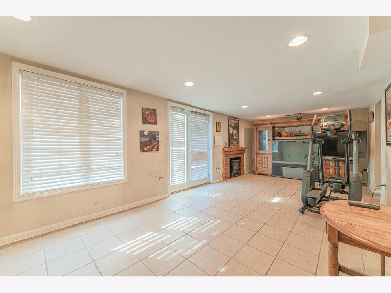
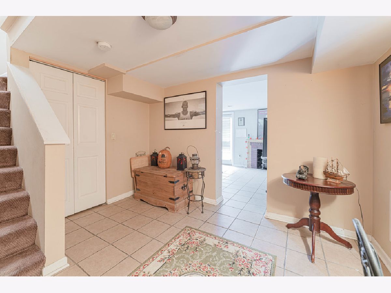
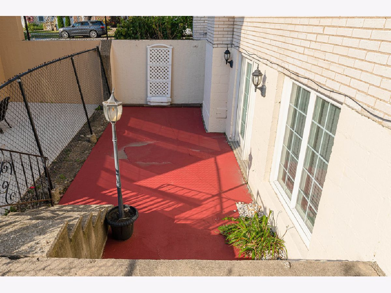
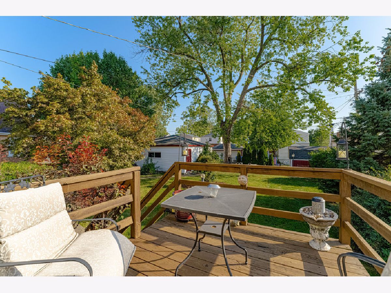
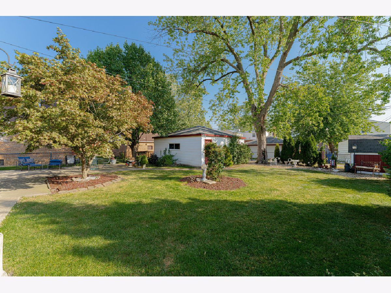
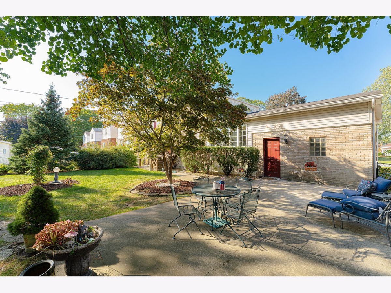
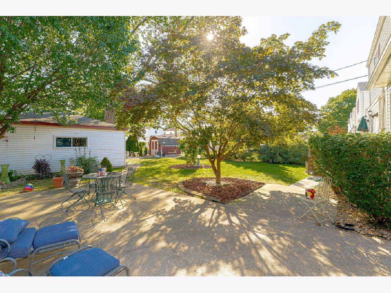
Room Specifics
Total Bedrooms: 3
Bedrooms Above Ground: 3
Bedrooms Below Ground: 0
Dimensions: —
Floor Type: Carpet
Dimensions: —
Floor Type: Carpet
Full Bathrooms: 3
Bathroom Amenities: Separate Shower,Soaking Tub
Bathroom in Basement: 1
Rooms: Bonus Room,Family Room,Utility Room-Lower Level,Storage,Eating Area
Basement Description: Finished,Bathroom Rough-In,Rec/Family Area
Other Specifics
| 3 | |
| Concrete Perimeter | |
| Concrete | |
| Deck, Patio | |
| Fenced Yard,Landscaped,Mature Trees | |
| 123.7 X 39.9 | |
| — | |
| None | |
| Hardwood Floors, Some Window Treatmnt, Some Wood Floors, Drapes/Blinds, Separate Dining Room, Some Wall-To-Wall Cp | |
| Range, Microwave, Dishwasher, Refrigerator, Washer, Dryer | |
| Not in DB | |
| Park, Curbs, Sidewalks, Street Lights, Street Paved | |
| — | |
| — | |
| Wood Burning |
Tax History
| Year | Property Taxes |
|---|---|
| 2021 | $1,878 |
Contact Agent
Nearby Similar Homes
Nearby Sold Comparables
Contact Agent
Listing Provided By
Realty Executives Elite

