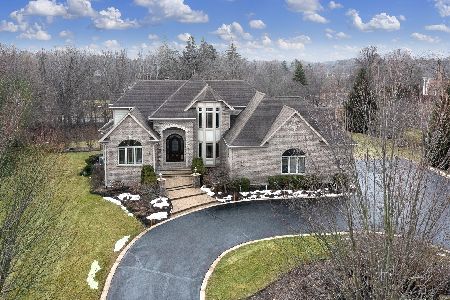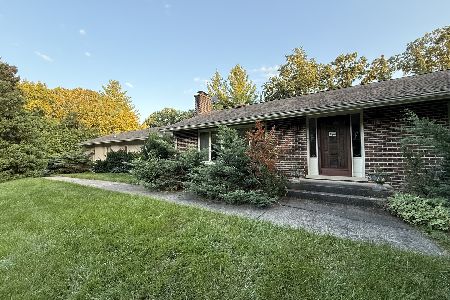2258 Inverray Road, Inverness, Illinois 60067
$595,000
|
Sold
|
|
| Status: | Closed |
| Sqft: | 3,948 |
| Cost/Sqft: | $152 |
| Beds: | 4 |
| Baths: | 5 |
| Year Built: | 1987 |
| Property Taxes: | $13,968 |
| Days On Market: | 1858 |
| Lot Size: | 0,98 |
Description
Contemporary home on 1 acre has been completely remodeled. Soaring ceiling in the LR shouts "grand"& the floor to ceiling stone fireplace supports the drama. Open floor plan, new wrought iron staircase balusters, oak doors throughout, & oak hardwood flooring in LR, DR & primary bedroom. Unique 2 primary bedrooms, 1 on first floor & 1 on the 2nd for flexible living. Gourmet white kitchen features granite counters, Viking stove, SubZero fridge, premium porcelain tile flooring, walk-in pantry, & beautiful views of the private back yard. All bathrooms have been remodeled w/the latest luxury trends. Septic 2013, roof 2011, 3 car garage & remodeled laundry room. Walk out basement has an enormous recreation room & plentiful storage space. Fresh landscaping, new backyard deck, fire pit & dog run. Fremd High & Whitely Schools.
Property Specifics
| Single Family | |
| — | |
| Contemporary | |
| 1987 | |
| Full,Walkout | |
| CUSTOM | |
| No | |
| 0.98 |
| Cook | |
| — | |
| — / Not Applicable | |
| None | |
| Private Well | |
| Septic-Private | |
| 10974026 | |
| 02201090220000 |
Nearby Schools
| NAME: | DISTRICT: | DISTANCE: | |
|---|---|---|---|
|
Grade School
Frank C Whiteley Elementary Scho |
15 | — | |
|
Middle School
Plum Grove Junior High School |
15 | Not in DB | |
|
High School
Wm Fremd High School |
211 | Not in DB | |
Property History
| DATE: | EVENT: | PRICE: | SOURCE: |
|---|---|---|---|
| 17 Dec, 2013 | Sold | $575,000 | MRED MLS |
| 11 Nov, 2013 | Under contract | $600,000 | MRED MLS |
| — | Last price change | $595,000 | MRED MLS |
| 15 Mar, 2013 | Listed for sale | $600,000 | MRED MLS |
| 5 Mar, 2021 | Sold | $595,000 | MRED MLS |
| 30 Jan, 2021 | Under contract | $599,000 | MRED MLS |
| 28 Jan, 2021 | Listed for sale | $599,000 | MRED MLS |
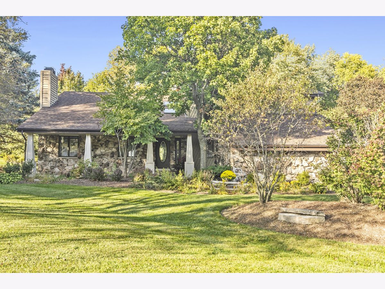
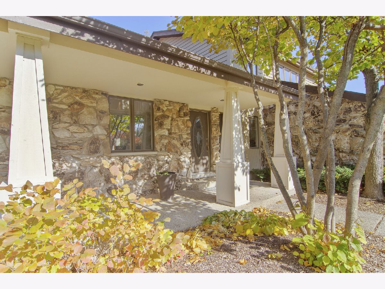
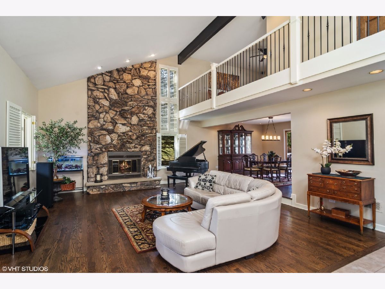
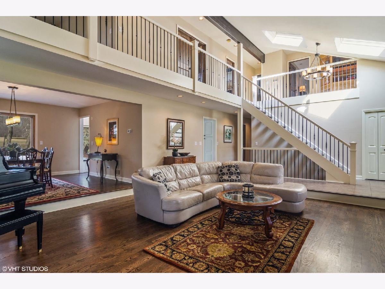
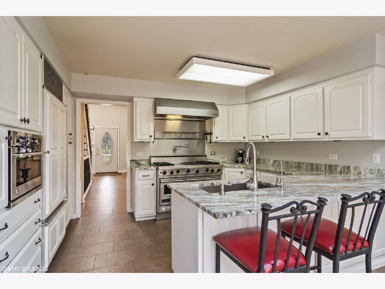
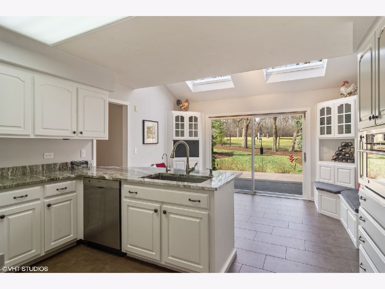
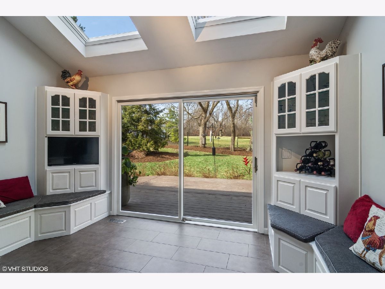
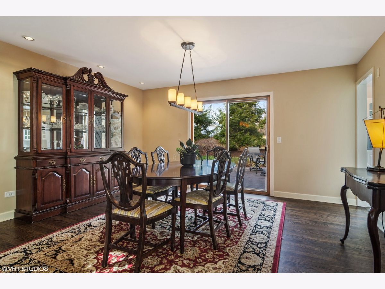
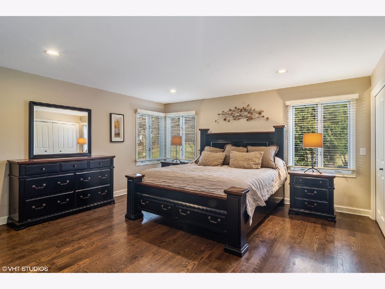
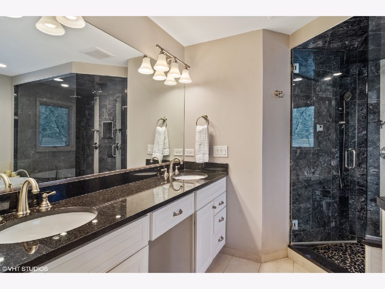
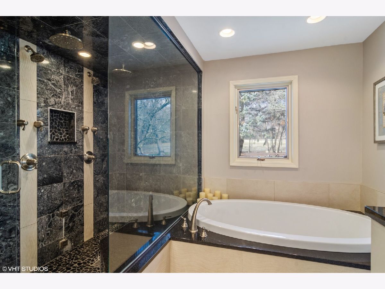
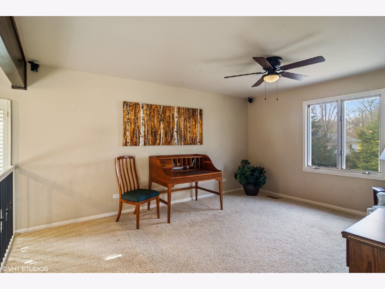
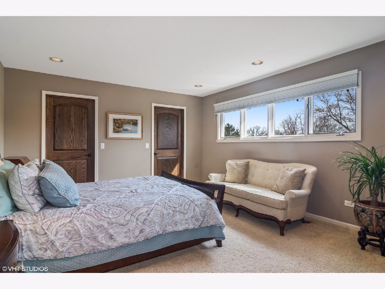
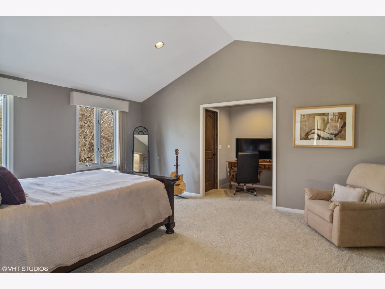
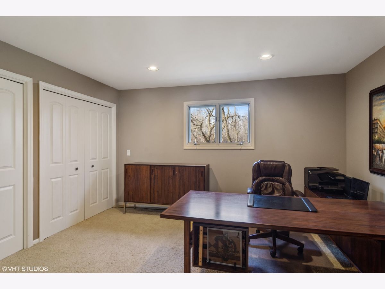
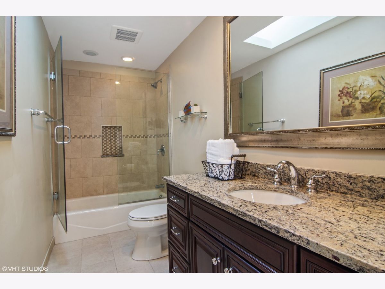
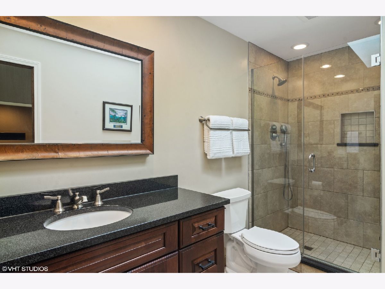
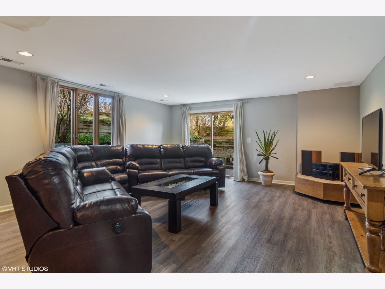
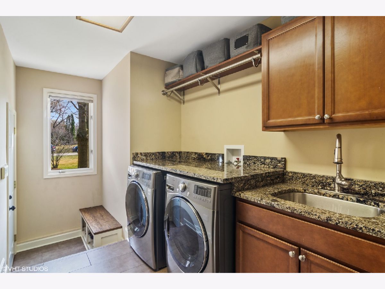
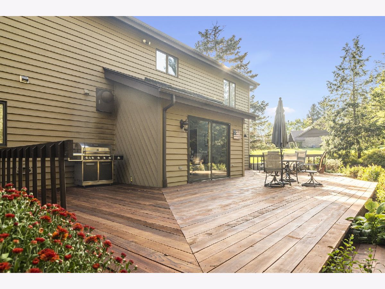
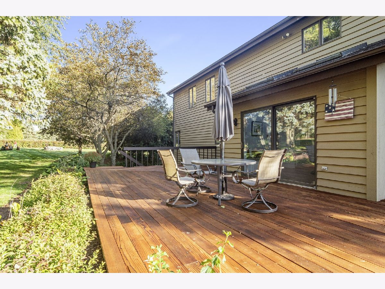
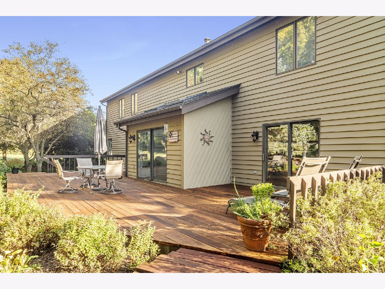
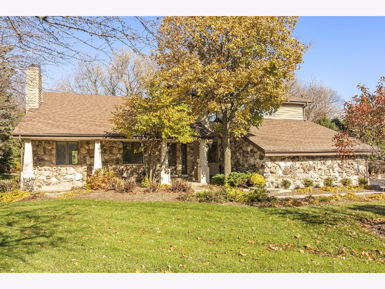
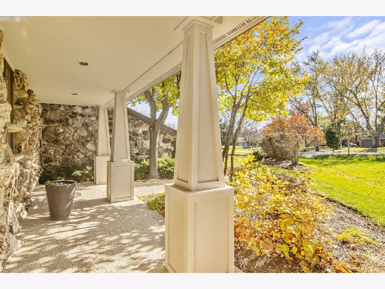
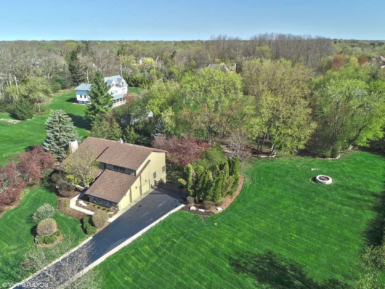
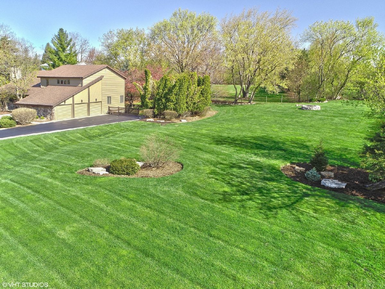
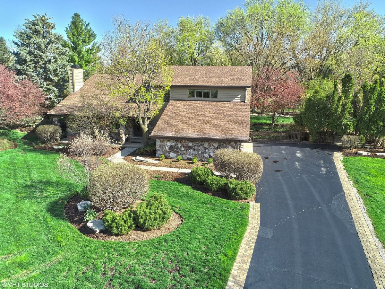
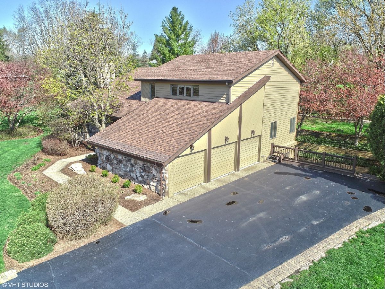
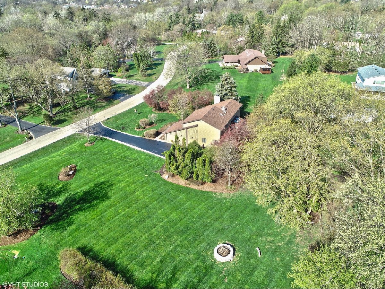
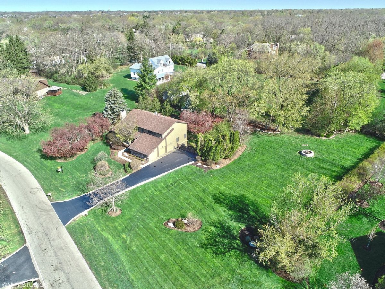
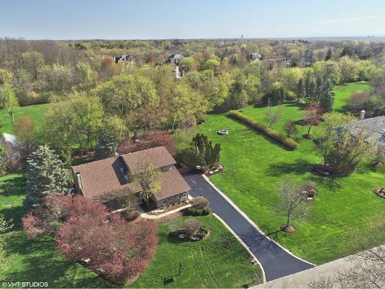
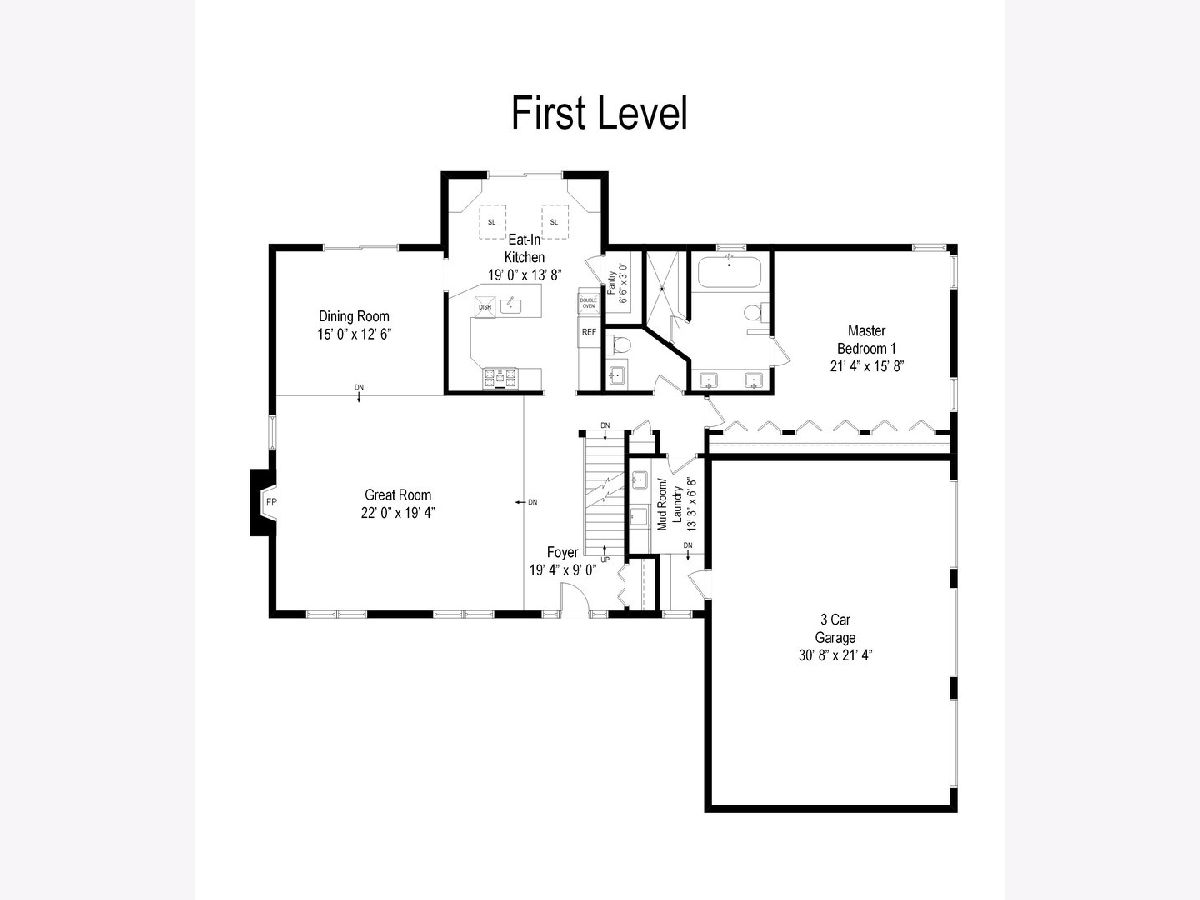
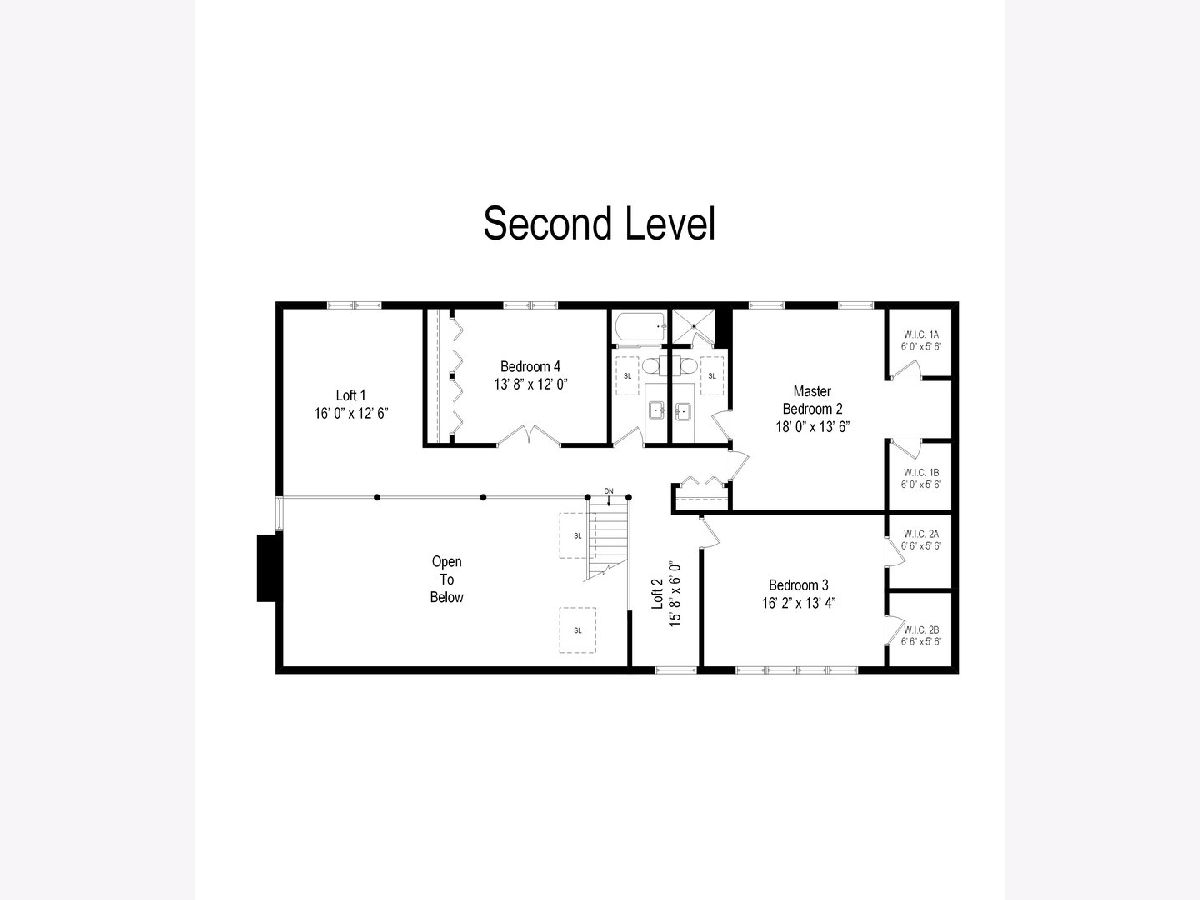
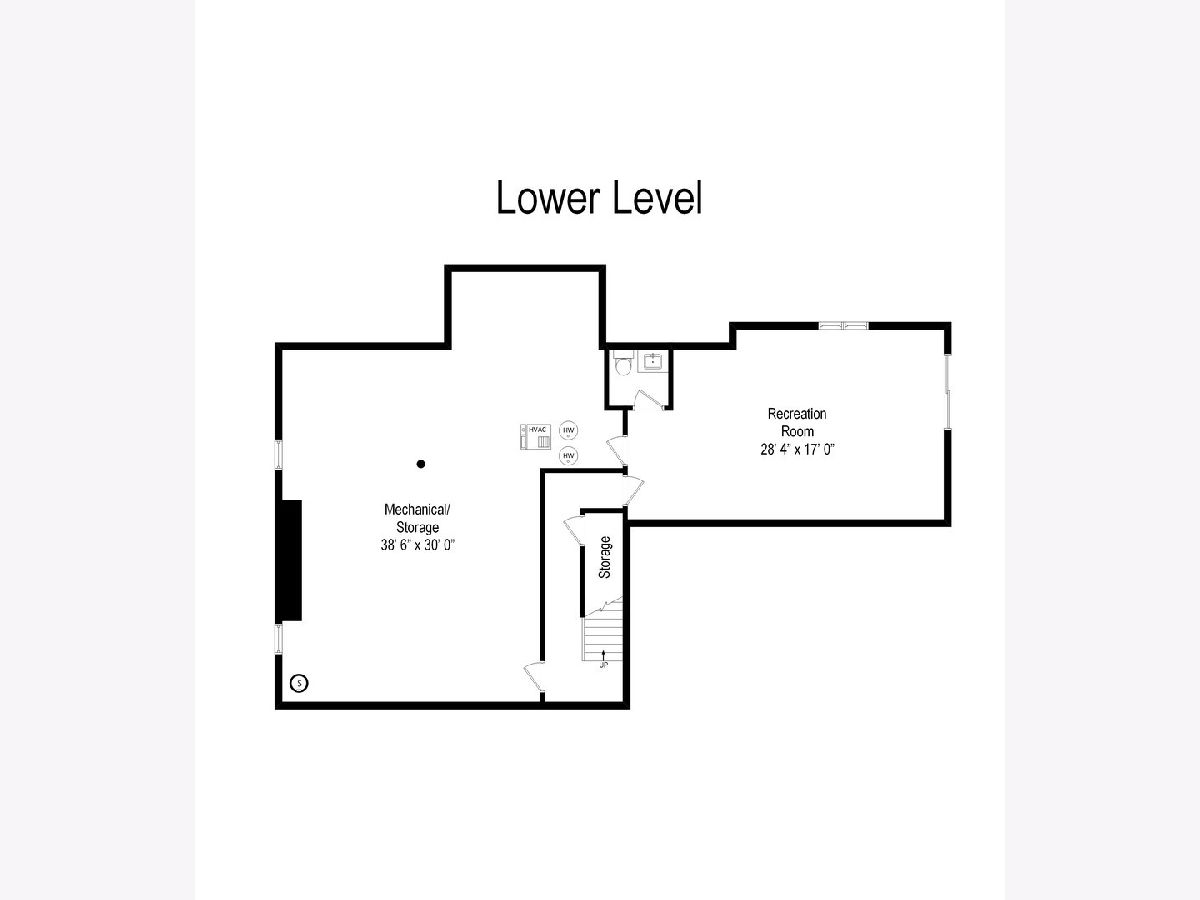
Room Specifics
Total Bedrooms: 4
Bedrooms Above Ground: 4
Bedrooms Below Ground: 0
Dimensions: —
Floor Type: Carpet
Dimensions: —
Floor Type: Carpet
Dimensions: —
Floor Type: Carpet
Full Bathrooms: 5
Bathroom Amenities: Separate Shower,Steam Shower,Double Sink,Double Shower,Soaking Tub
Bathroom in Basement: 1
Rooms: Loft,Recreation Room,Storage,Other Room
Basement Description: Finished,Exterior Access
Other Specifics
| 3 | |
| Concrete Perimeter | |
| Asphalt | |
| Deck, Dog Run, Storms/Screens, Invisible Fence | |
| Cul-De-Sac | |
| 260X201X151X186X47X72 | |
| Unfinished | |
| Full | |
| Vaulted/Cathedral Ceilings, Skylight(s), Hardwood Floors, First Floor Bedroom, First Floor Laundry, First Floor Full Bath | |
| Double Oven, Microwave, Dishwasher, High End Refrigerator, Washer, Dryer, Disposal, Stainless Steel Appliance(s), Range Hood | |
| Not in DB | |
| Park, Street Paved | |
| — | |
| — | |
| Attached Fireplace Doors/Screen, Gas Log, Gas Starter |
Tax History
| Year | Property Taxes |
|---|---|
| 2013 | $12,651 |
| 2021 | $13,968 |
Contact Agent
Nearby Similar Homes
Nearby Sold Comparables
Contact Agent
Listing Provided By
Baird & Warner

