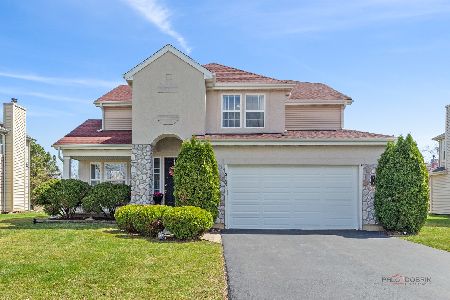2259 Avalon Drive, Buffalo Grove, Illinois 60089
$543,000
|
Sold
|
|
| Status: | Closed |
| Sqft: | 3,105 |
| Cost/Sqft: | $184 |
| Beds: | 4 |
| Baths: | 4 |
| Year Built: | 1997 |
| Property Taxes: | $17,828 |
| Days On Market: | 2377 |
| Lot Size: | 0,23 |
Description
Amazing opportunity in highly sought after Mirielle Subdivision! Well maintained, spacious 4 bedrooms with 4 full baths! Open floor plan. Beautiful hardwood floors throughout the first and second floor, ceramic tile in kitchen. Vaulted ceiling, recessed lights, large family room with fireplace. Bright and sunny Chefs kitchen with granite counters, 42" high-end cabinets, double oven, newer stainless steel appliance, and butler pantry. 1st-floor office. Master suite with double vanity, walk-in closet, separate shower and soaking tub. Partial finished basement. Fenced back yard with brick paver patio, underground sprinkler system. New HVAC system, New roof. Award-winning Stevenson High School district 125, Tripp & Meridian district 102. Conveniently located near parks, shopping, restaurants & Metra.
Property Specifics
| Single Family | |
| — | |
| — | |
| 1997 | |
| Partial | |
| PALAZZO | |
| No | |
| 0.23 |
| Lake | |
| Mirielle | |
| — / Not Applicable | |
| None | |
| Lake Michigan | |
| Public Sewer | |
| 10500145 | |
| 15214110200000 |
Nearby Schools
| NAME: | DISTRICT: | DISTANCE: | |
|---|---|---|---|
|
Grade School
Tripp School |
102 | — | |
|
Middle School
Meridian Middle School |
102 | Not in DB | |
|
High School
Adlai E Stevenson High School |
125 | Not in DB | |
Property History
| DATE: | EVENT: | PRICE: | SOURCE: |
|---|---|---|---|
| 22 Oct, 2010 | Sold | $517,500 | MRED MLS |
| 17 Sep, 2010 | Under contract | $542,500 | MRED MLS |
| — | Last price change | $544,900 | MRED MLS |
| 28 Jun, 2010 | Listed for sale | $544,900 | MRED MLS |
| 4 Nov, 2019 | Sold | $543,000 | MRED MLS |
| 1 Oct, 2019 | Under contract | $570,000 | MRED MLS |
| 29 Aug, 2019 | Listed for sale | $570,000 | MRED MLS |
| 30 Jun, 2025 | Sold | $850,000 | MRED MLS |
| 15 May, 2025 | Under contract | $879,900 | MRED MLS |
| 23 Apr, 2025 | Listed for sale | $879,900 | MRED MLS |
Room Specifics
Total Bedrooms: 4
Bedrooms Above Ground: 4
Bedrooms Below Ground: 0
Dimensions: —
Floor Type: Hardwood
Dimensions: —
Floor Type: Hardwood
Dimensions: —
Floor Type: Hardwood
Full Bathrooms: 4
Bathroom Amenities: Separate Shower,Double Sink,Soaking Tub
Bathroom in Basement: 1
Rooms: Eating Area,Office
Basement Description: Finished
Other Specifics
| 2 | |
| Concrete Perimeter | |
| — | |
| Patio | |
| — | |
| 10019 | |
| — | |
| Full | |
| Vaulted/Cathedral Ceilings, Bar-Wet, Hardwood Floors, First Floor Laundry, First Floor Full Bath | |
| Range, Microwave, Dishwasher, Refrigerator, Washer, Dryer, Disposal, Cooktop, Range Hood | |
| Not in DB | |
| Park, Tennis Court(s), Sidewalks, Street Lights | |
| — | |
| — | |
| — |
Tax History
| Year | Property Taxes |
|---|---|
| 2010 | $14,560 |
| 2019 | $17,828 |
| 2025 | $21,781 |
Contact Agent
Nearby Sold Comparables
Contact Agent
Listing Provided By
Redfin Corporation






