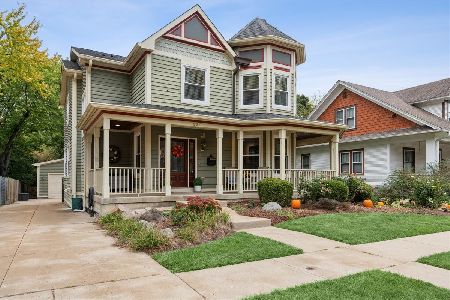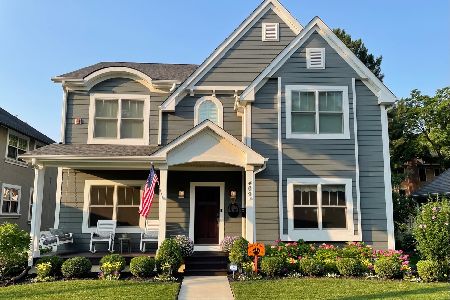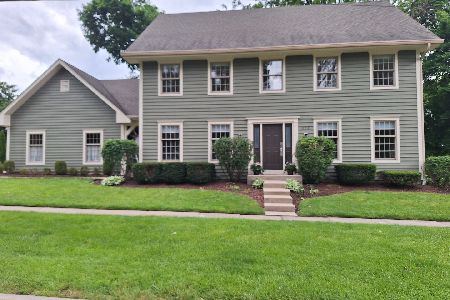226 2nd Street, Libertyville, Illinois 60048
$809,000
|
Sold
|
|
| Status: | Closed |
| Sqft: | 2,840 |
| Cost/Sqft: | $295 |
| Beds: | 5 |
| Baths: | 5 |
| Year Built: | 2010 |
| Property Taxes: | $5,868 |
| Days On Market: | 5073 |
| Lot Size: | 0,17 |
Description
Less than 1 year NEW Custom Lazzaretto built in town. Impeccably designed & detailed.Coffered ceilings in Liv/Din rm, built out lib w/coffered ceiling & Wainscot.Kit full height custom crafted cabinets,double Wolf stove,walk-in pantry. Spacious Fam rm w/antique frplc,lrg mud rm,priv ensuite w/bth,Jack & Jill,luxurious Mstr, LL fin w/Rec rm,bth,5th bdrm, brick patio,fully fenced yard,charming front porch,3 car garage.
Property Specifics
| Single Family | |
| — | |
| Traditional | |
| 2010 | |
| Full | |
| — | |
| No | |
| 0.17 |
| Lake | |
| Heritage | |
| 0 / Not Applicable | |
| None | |
| Lake Michigan | |
| Public Sewer | |
| 08011151 | |
| 11154240070000 |
Nearby Schools
| NAME: | DISTRICT: | DISTANCE: | |
|---|---|---|---|
|
Grade School
Butterfield School |
70 | — | |
|
Middle School
Highland Middle School |
70 | Not in DB | |
|
High School
Libertyville High School |
128 | Not in DB | |
Property History
| DATE: | EVENT: | PRICE: | SOURCE: |
|---|---|---|---|
| 5 Mar, 2010 | Sold | $215,000 | MRED MLS |
| 19 Jan, 2010 | Under contract | $239,900 | MRED MLS |
| — | Last price change | $259,900 | MRED MLS |
| 11 Oct, 2009 | Listed for sale | $259,900 | MRED MLS |
| 1 Jul, 2011 | Sold | $809,000 | MRED MLS |
| 1 Jun, 2011 | Under contract | $839,000 | MRED MLS |
| — | Last price change | $799,000 | MRED MLS |
| 8 Dec, 2010 | Listed for sale | $799,000 | MRED MLS |
| 14 May, 2012 | Sold | $809,000 | MRED MLS |
| 7 Mar, 2012 | Under contract | $839,000 | MRED MLS |
| 6 Mar, 2012 | Listed for sale | $839,000 | MRED MLS |
Room Specifics
Total Bedrooms: 5
Bedrooms Above Ground: 5
Bedrooms Below Ground: 0
Dimensions: —
Floor Type: Hardwood
Dimensions: —
Floor Type: Hardwood
Dimensions: —
Floor Type: Hardwood
Dimensions: —
Floor Type: —
Full Bathrooms: 5
Bathroom Amenities: Separate Shower,Double Sink,Garden Tub
Bathroom in Basement: 1
Rooms: Bedroom 5,Den,Recreation Room,Eating Area
Basement Description: Finished
Other Specifics
| 3 | |
| Concrete Perimeter | |
| Asphalt | |
| Patio, Porch, Brick Paver Patio | |
| Fenced Yard,Landscaped,Wooded | |
| 50X150 | |
| Dormer,Unfinished | |
| Full | |
| Bar-Wet, Hardwood Floors, First Floor Laundry | |
| Double Oven, Range, Microwave, Dishwasher, Refrigerator, Disposal, Stainless Steel Appliance(s), Wine Refrigerator | |
| Not in DB | |
| Sidewalks, Street Lights, Street Paved | |
| — | |
| — | |
| Wood Burning, Gas Starter |
Tax History
| Year | Property Taxes |
|---|---|
| 2010 | $977 |
| 2011 | $953 |
| 2012 | $5,868 |
Contact Agent
Nearby Similar Homes
Nearby Sold Comparables
Contact Agent
Listing Provided By
Berkshire Hathaway HomeServices KoenigRubloff











