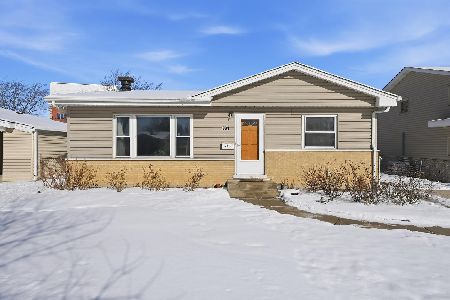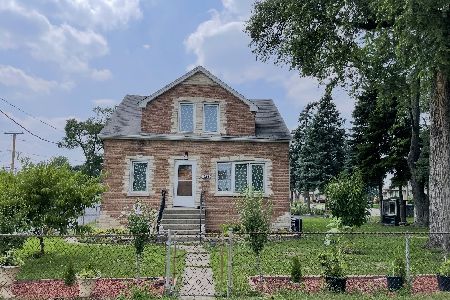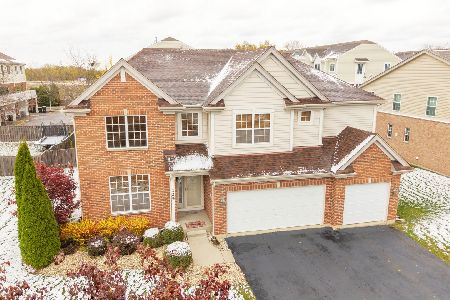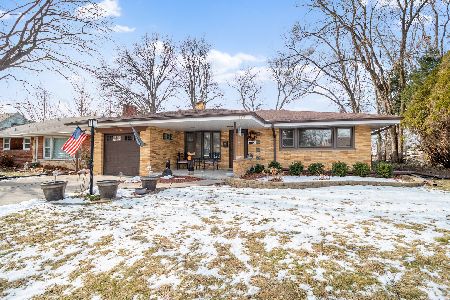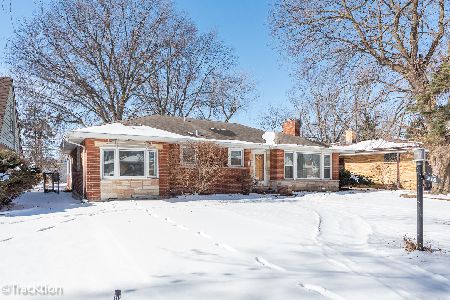226 Blackhawk Terrace, Bensenville, Illinois 60106
$290,090
|
Sold
|
|
| Status: | Closed |
| Sqft: | 1,812 |
| Cost/Sqft: | $163 |
| Beds: | 4 |
| Baths: | 2 |
| Year Built: | 1959 |
| Property Taxes: | $5,765 |
| Days On Market: | 2050 |
| Lot Size: | 0,32 |
Description
CURB APPEAL GALORE! SO MUCH ROOM IN THIS HOME, THE POSSIBILITIES ARE ENDLESS! Multigenerational home sitting on a .32 acre lot, with 2,925 total square feet, including a walk-up basement! All updated windows! 4 bedrooms and 2 baths! 2 Bedrooms on main level with a full bath. 2 Bedrooms on 2nd level with a full bath, balcony, and 2nd floor attic (great space to add a master bath). 1st floor closet washer and dryer in 2nd bedroom, plus a washer and dryer in the basement. Walk-up basement with recreational room and utility room that offers plenty of storage and a workroom/workshop. Circular drive in the front off of Blackhawk Terrace 4 parking spaces and additional access in the rear off of Eastview Ave. Property boasts a 2.5 garage and carport with 5 extra parking spaces. Easy access to expressways, airport, shopping, and restaurants. SOLD AS IS
Property Specifics
| Single Family | |
| — | |
| — | |
| 1959 | |
| Full,Walkout | |
| — | |
| No | |
| 0.32 |
| Du Page | |
| — | |
| — / Not Applicable | |
| None | |
| Lake Michigan | |
| Public Sewer | |
| 10759306 | |
| 0314112009 |
Nearby Schools
| NAME: | DISTRICT: | DISTANCE: | |
|---|---|---|---|
|
Grade School
Tioga Elementary School |
2 | — | |
|
Middle School
Blackhawk Middle School |
2 | Not in DB | |
|
High School
Fenton High School |
100 | Not in DB | |
Property History
| DATE: | EVENT: | PRICE: | SOURCE: |
|---|---|---|---|
| 19 Aug, 2020 | Sold | $290,090 | MRED MLS |
| 1 Jul, 2020 | Under contract | $295,000 | MRED MLS |
| 25 Jun, 2020 | Listed for sale | $295,000 | MRED MLS |
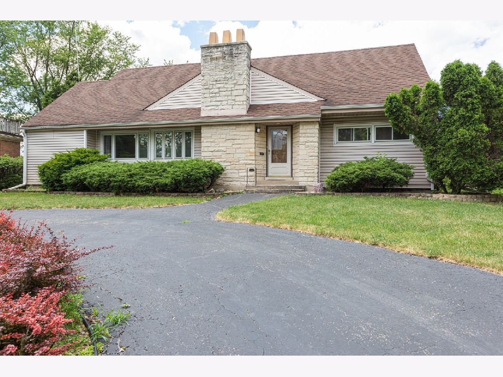
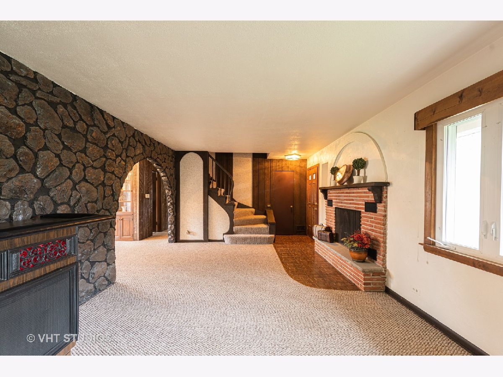
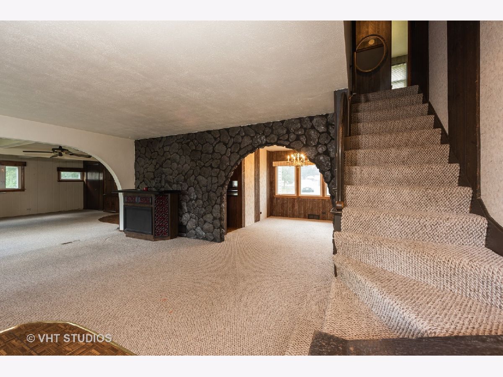
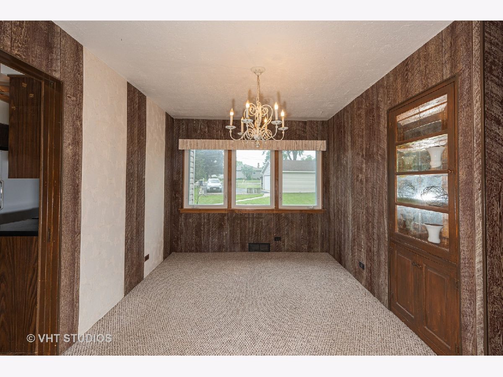
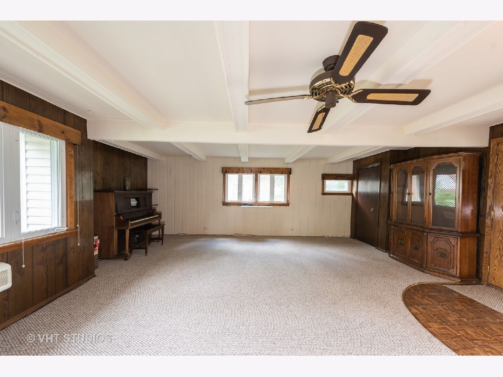
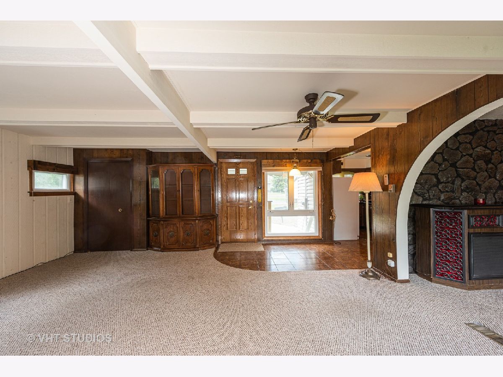
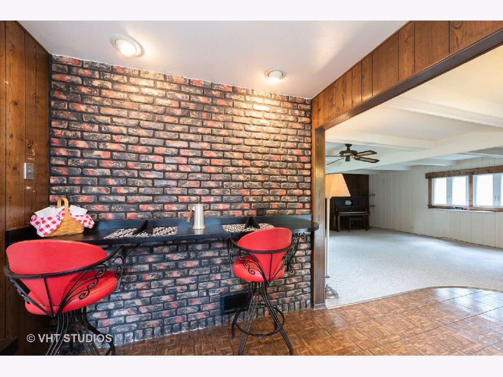
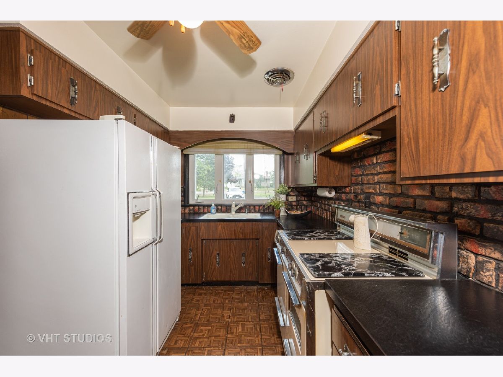
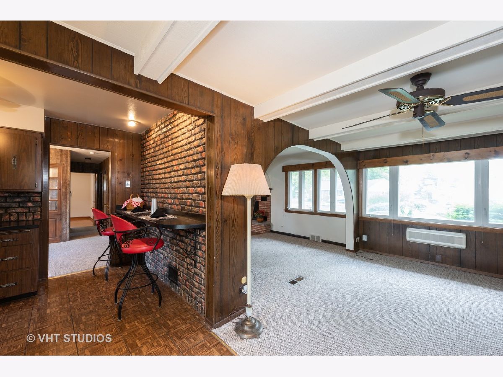
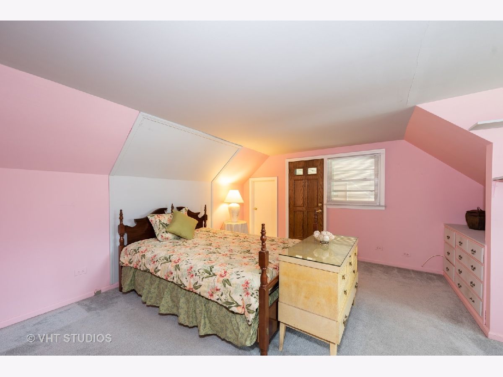
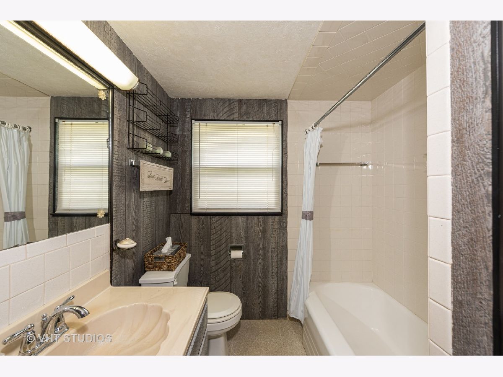
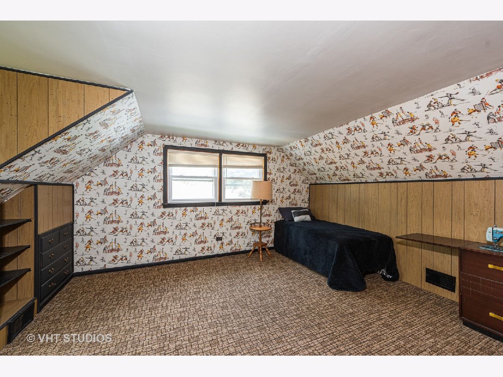
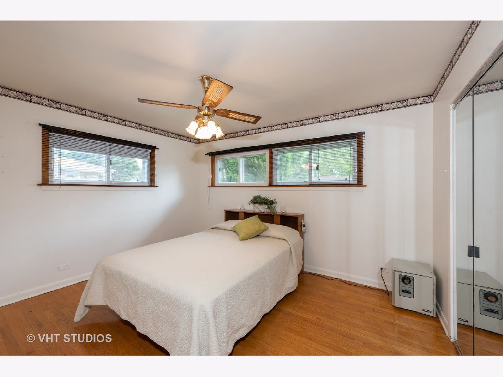
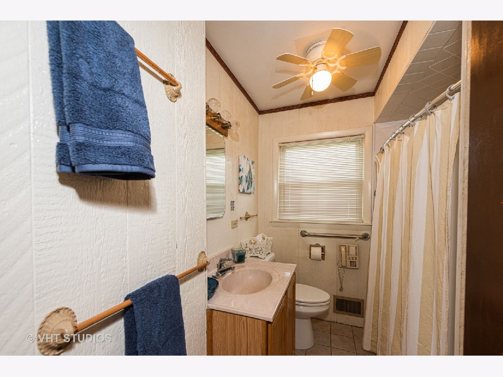
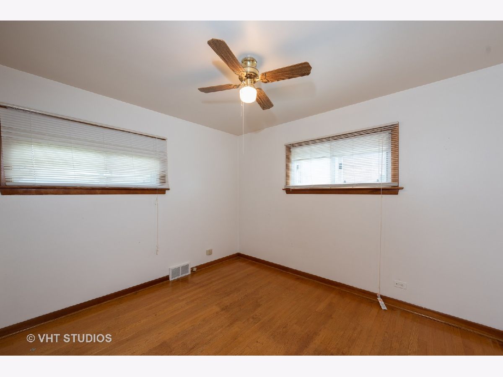
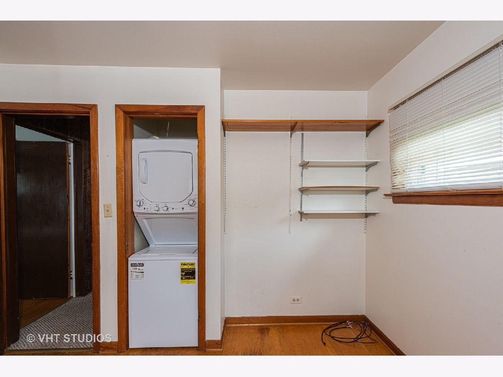
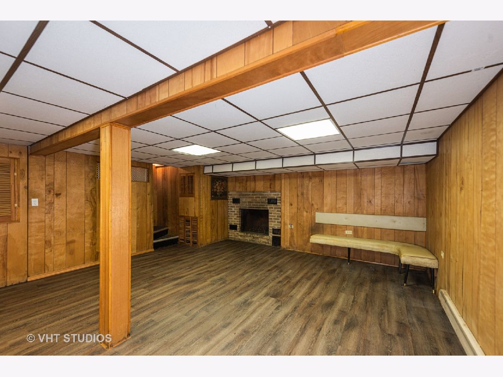
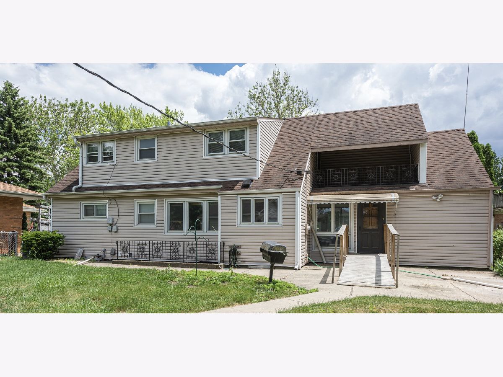
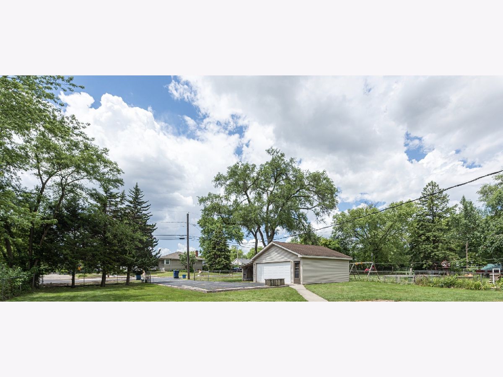
Room Specifics
Total Bedrooms: 4
Bedrooms Above Ground: 4
Bedrooms Below Ground: 0
Dimensions: —
Floor Type: Carpet
Dimensions: —
Floor Type: Hardwood
Dimensions: —
Floor Type: Hardwood
Full Bathrooms: 2
Bathroom Amenities: Separate Shower,Handicap Shower,Soaking Tub
Bathroom in Basement: 0
Rooms: Eating Area,Attic,Family Room,Utility Room-Lower Level
Basement Description: Partially Finished
Other Specifics
| 2.5 | |
| Concrete Perimeter | |
| Asphalt | |
| Balcony, Patio | |
| Fenced Yard,Landscaped | |
| 60X165X103X110 | |
| Unfinished | |
| None | |
| Hardwood Floors, Wood Laminate Floors, First Floor Bedroom, In-Law Arrangement, First Floor Laundry, First Floor Full Bath, Walk-In Closet(s) | |
| Range, Refrigerator, Washer, Dryer, Disposal | |
| Not in DB | |
| Park, Curbs, Sidewalks, Street Lights, Street Paved | |
| — | |
| — | |
| Wood Burning |
Tax History
| Year | Property Taxes |
|---|---|
| 2020 | $5,765 |
Contact Agent
Nearby Similar Homes
Nearby Sold Comparables
Contact Agent
Listing Provided By
Coldwell Banker Realty

