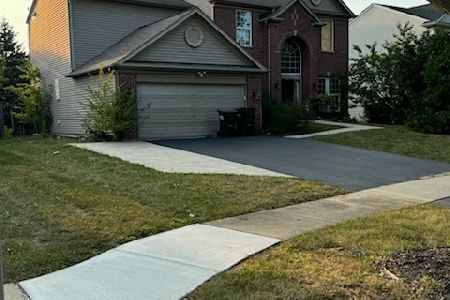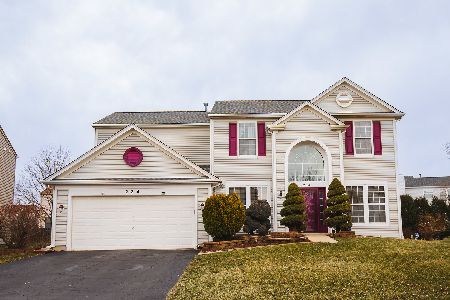226 Carolina Street, Bolingbrook, Illinois 60490
$384,000
|
Sold
|
|
| Status: | Closed |
| Sqft: | 2,585 |
| Cost/Sqft: | $145 |
| Beds: | 4 |
| Baths: | 4 |
| Year Built: | 2005 |
| Property Taxes: | $11,492 |
| Days On Market: | 1695 |
| Lot Size: | 40,00 |
Description
Spacious, functional, inviting and entertainment ready describes this home perfectly. Gorgeous entryway flanked by two rooms conducive to office space, quiet sitting area or formal dining room. Family time will be spent in the expansive living room around the beautiful fireplace! Updated kitchen has granite countertops, stainless steel appliances with room at the island for eating in addition to the typical dining area. Original owners have relocated the laundry room to the enclosed area on the first floor and now take advantage of that space as a mud room. Three bedrooms upstairs with a full bath is just a prelude to the primary! Vaulted ceiling and full wall of windows offer natural light. And then, the FULLY RENOVATED primary bath is the icing on the cake! Full basement finished with additional bedroom and full completely updated bathroom. Plenty of space for large gatherings and the pool table stays! Send out the invites to host your first gathering and guests can ooooh and aaaah!
Property Specifics
| Single Family | |
| — | |
| Traditional | |
| 2005 | |
| Full | |
| — | |
| No | |
| 40 |
| Will | |
| Augusta Village | |
| 345 / Annual | |
| Insurance | |
| Lake Michigan | |
| Public Sewer | |
| 11151371 | |
| 1202183050040000 |
Nearby Schools
| NAME: | DISTRICT: | DISTANCE: | |
|---|---|---|---|
|
Grade School
Pioneer Elementary School |
365U | — | |
|
High School
Bolingbrook High School |
365U | Not in DB | |
Property History
| DATE: | EVENT: | PRICE: | SOURCE: |
|---|---|---|---|
| 10 Aug, 2021 | Sold | $384,000 | MRED MLS |
| 11 Jul, 2021 | Under contract | $375,000 | MRED MLS |
| 9 Jul, 2021 | Listed for sale | $375,000 | MRED MLS |
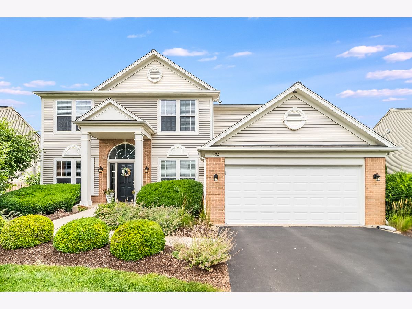
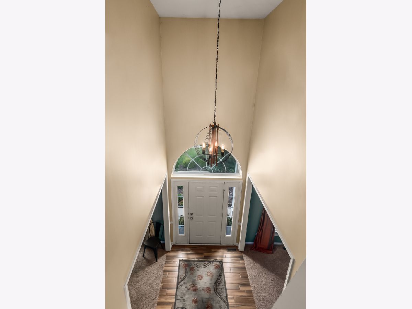
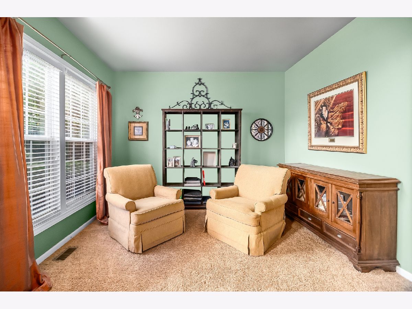
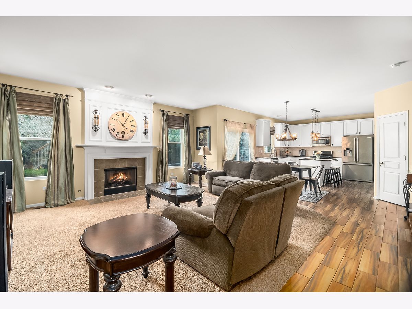
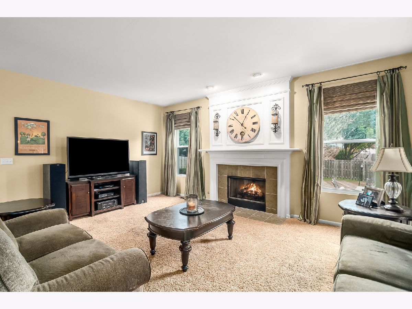
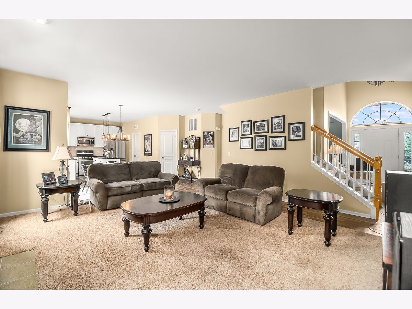
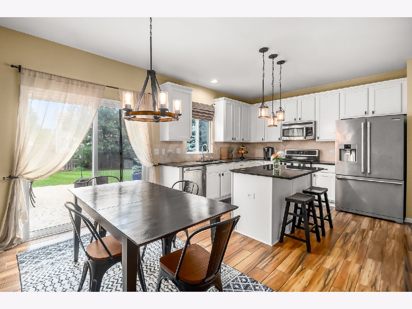
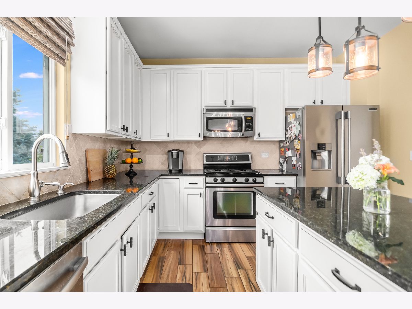
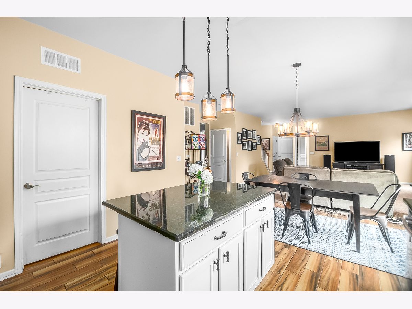
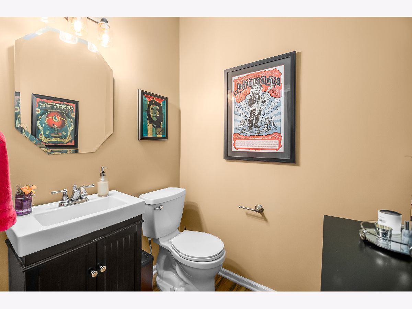
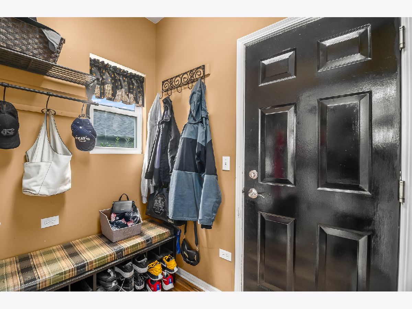
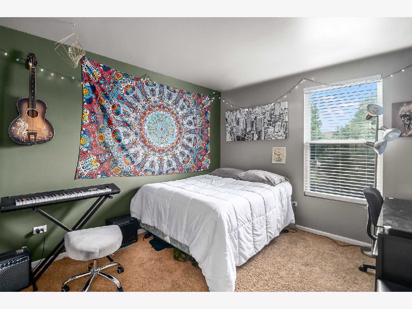
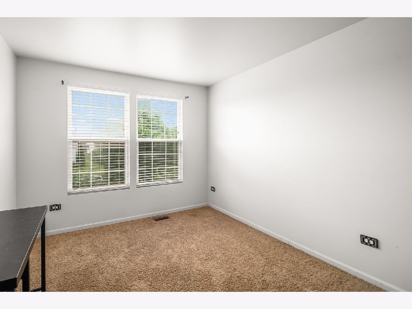
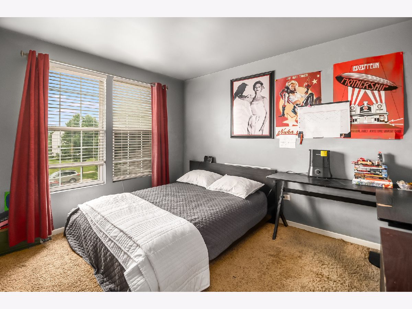
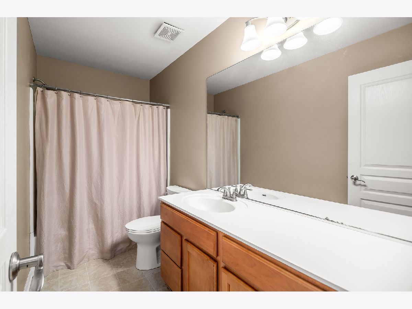
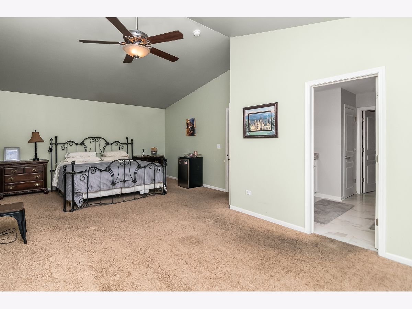
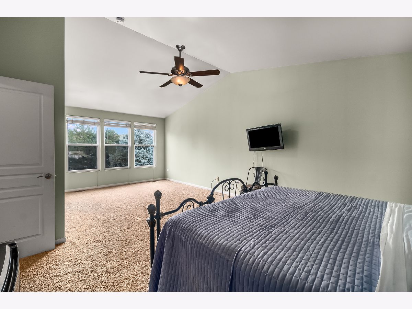
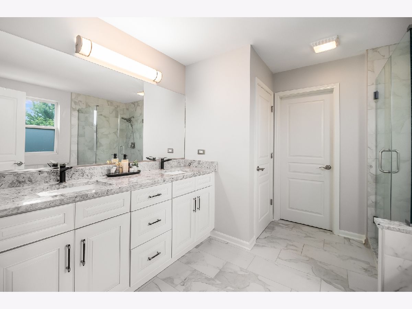
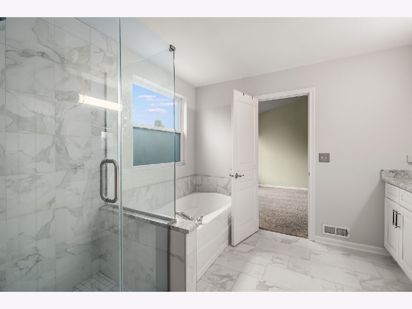
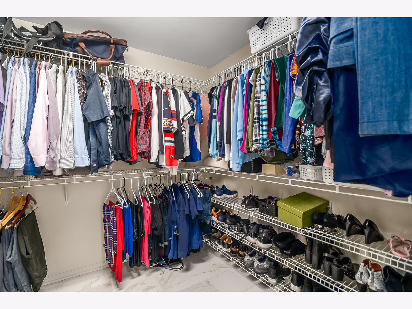
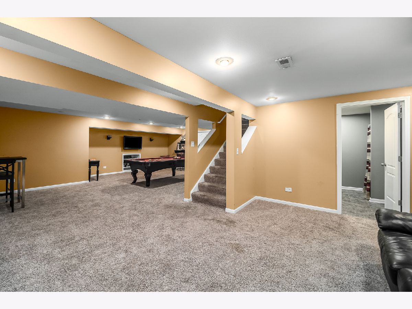
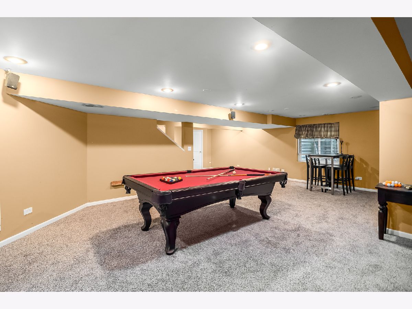
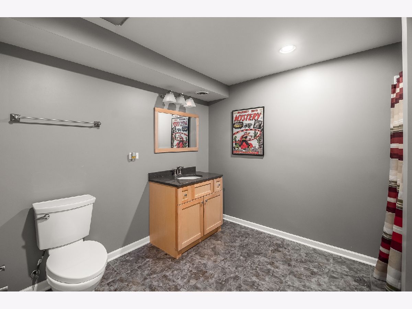
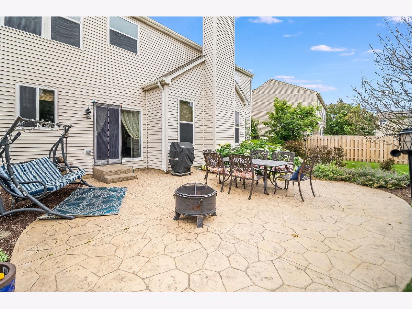
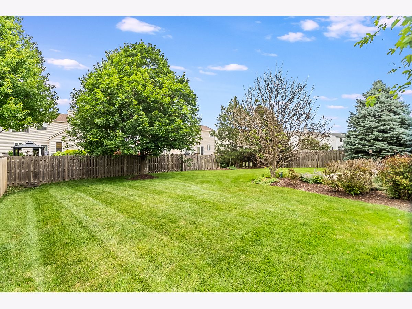
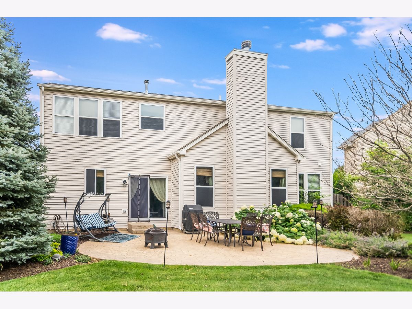
Room Specifics
Total Bedrooms: 5
Bedrooms Above Ground: 4
Bedrooms Below Ground: 1
Dimensions: —
Floor Type: Carpet
Dimensions: —
Floor Type: Carpet
Dimensions: —
Floor Type: Carpet
Dimensions: —
Floor Type: —
Full Bathrooms: 4
Bathroom Amenities: Separate Shower,Double Sink,Soaking Tub
Bathroom in Basement: 1
Rooms: Bedroom 5,Mud Room
Basement Description: Finished
Other Specifics
| 2 | |
| Concrete Perimeter | |
| Asphalt | |
| Stamped Concrete Patio | |
| Fenced Yard,Mature Trees,Wood Fence | |
| 33.5 X 135.2 X 45.2 X 135 | |
| — | |
| Full | |
| First Floor Laundry | |
| Range, Microwave, Dishwasher, Refrigerator, Freezer, Washer, Dryer, Disposal, Stainless Steel Appliance(s) | |
| Not in DB | |
| Park | |
| — | |
| — | |
| Wood Burning |
Tax History
| Year | Property Taxes |
|---|---|
| 2021 | $11,492 |
Contact Agent
Nearby Similar Homes
Nearby Sold Comparables
Contact Agent
Listing Provided By
john greene, Realtor




