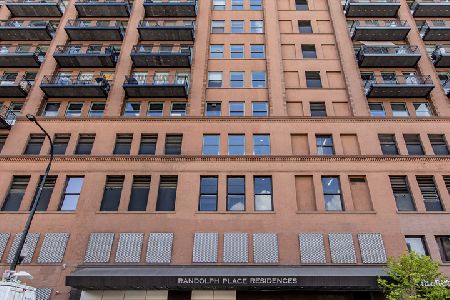226 Clinton Street, Near West Side, Chicago, Illinois 60661
$275,000
|
Sold
|
|
| Status: | Closed |
| Sqft: | 840 |
| Cost/Sqft: | $333 |
| Beds: | 1 |
| Baths: | 1 |
| Year Built: | 1996 |
| Property Taxes: | $4,901 |
| Days On Market: | 1679 |
| Lot Size: | 0,00 |
Description
Spacious brick and timber loft in the heart of Fulton River District! Unit features include diagonal hardwood floors throughout, 14' timber beam ceilings, quartz & stainless kitchen with island, kitchen pantry, room for full-size dining table, gas fireplace, in-unit washer/dryer room with storage and large 16' balcony. Large, walk-in storage locker on lower level. Building amenities include evening front desk, on-site management, fitness center, dry cleaner/receiving room and shared courtyard patio. Just steps to public transit and walking distance to East Bank Club, grocery stores, parks, Randolph Street's restaurant row and all the Fulton and West Loop areas have to offer! Parking included.
Property Specifics
| Condos/Townhomes | |
| 7 | |
| — | |
| 1996 | |
| None | |
| — | |
| No | |
| — |
| Cook | |
| Clinton Street Lofts | |
| 392 / Monthly | |
| Water,Parking,Insurance,Doorman,TV/Cable,Exercise Facilities,Exterior Maintenance,Lawn Care,Scavenger,Snow Removal,Internet | |
| Lake Michigan | |
| Public Sewer | |
| 11134957 | |
| 17093150251055 |
Nearby Schools
| NAME: | DISTRICT: | DISTANCE: | |
|---|---|---|---|
|
Grade School
Ogden Elementary |
299 | — | |
|
Middle School
Ogden Elementary |
299 | Not in DB | |
|
High School
Wells Community Academy Senior H |
299 | Not in DB | |
Property History
| DATE: | EVENT: | PRICE: | SOURCE: |
|---|---|---|---|
| 21 Apr, 2014 | Sold | $235,000 | MRED MLS |
| 16 Mar, 2014 | Under contract | $209,900 | MRED MLS |
| 13 Mar, 2014 | Listed for sale | $209,900 | MRED MLS |
| 10 Dec, 2021 | Sold | $275,000 | MRED MLS |
| 5 Nov, 2021 | Under contract | $280,000 | MRED MLS |
| — | Last price change | $295,000 | MRED MLS |
| 24 Jun, 2021 | Listed for sale | $325,000 | MRED MLS |
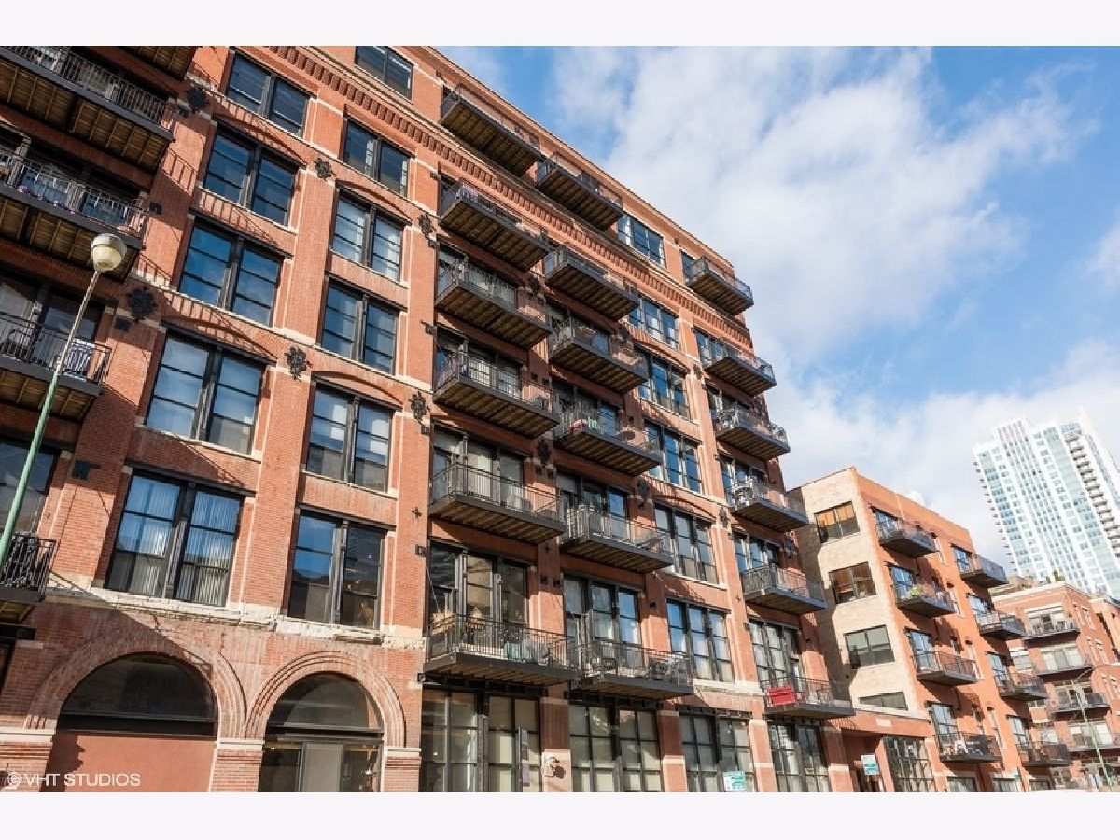
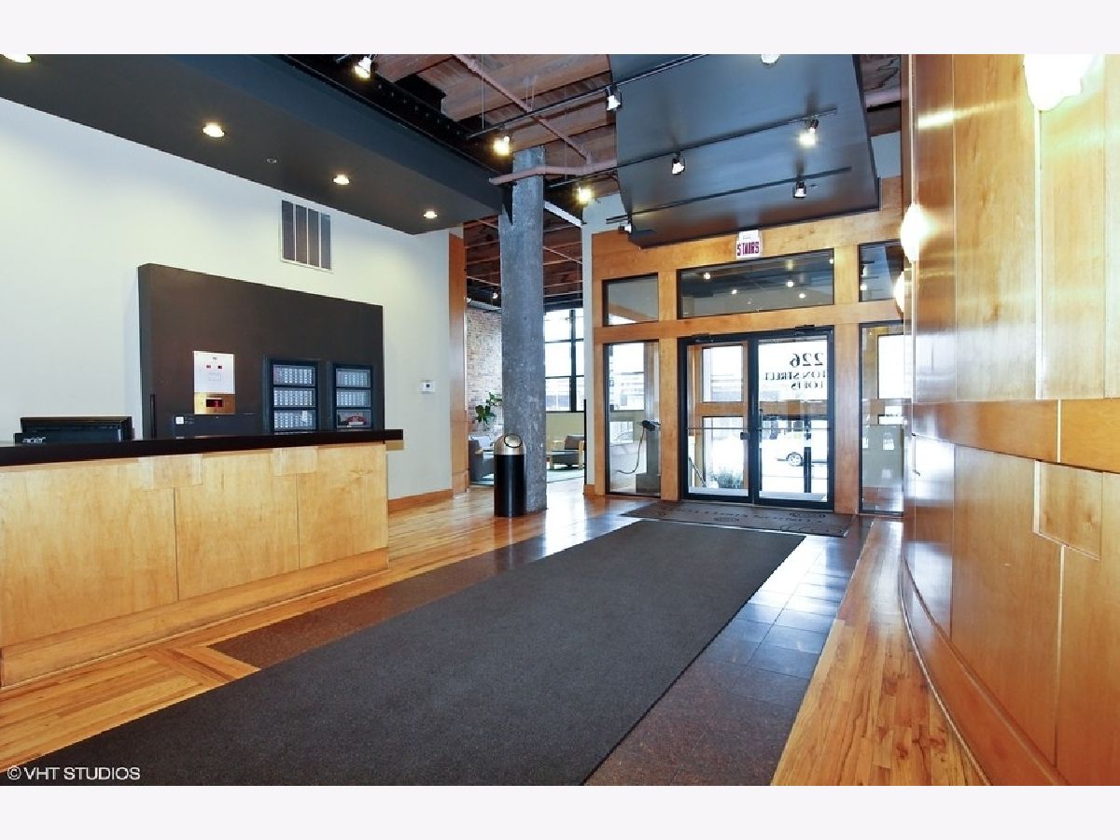
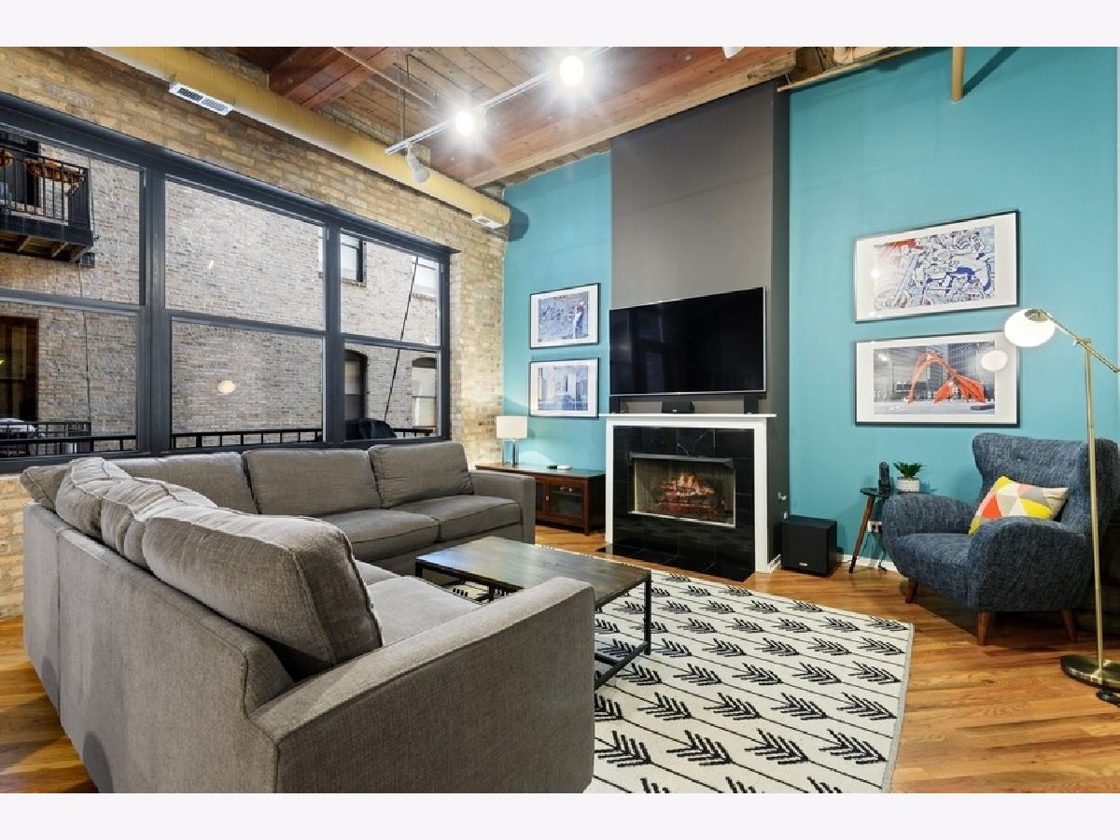
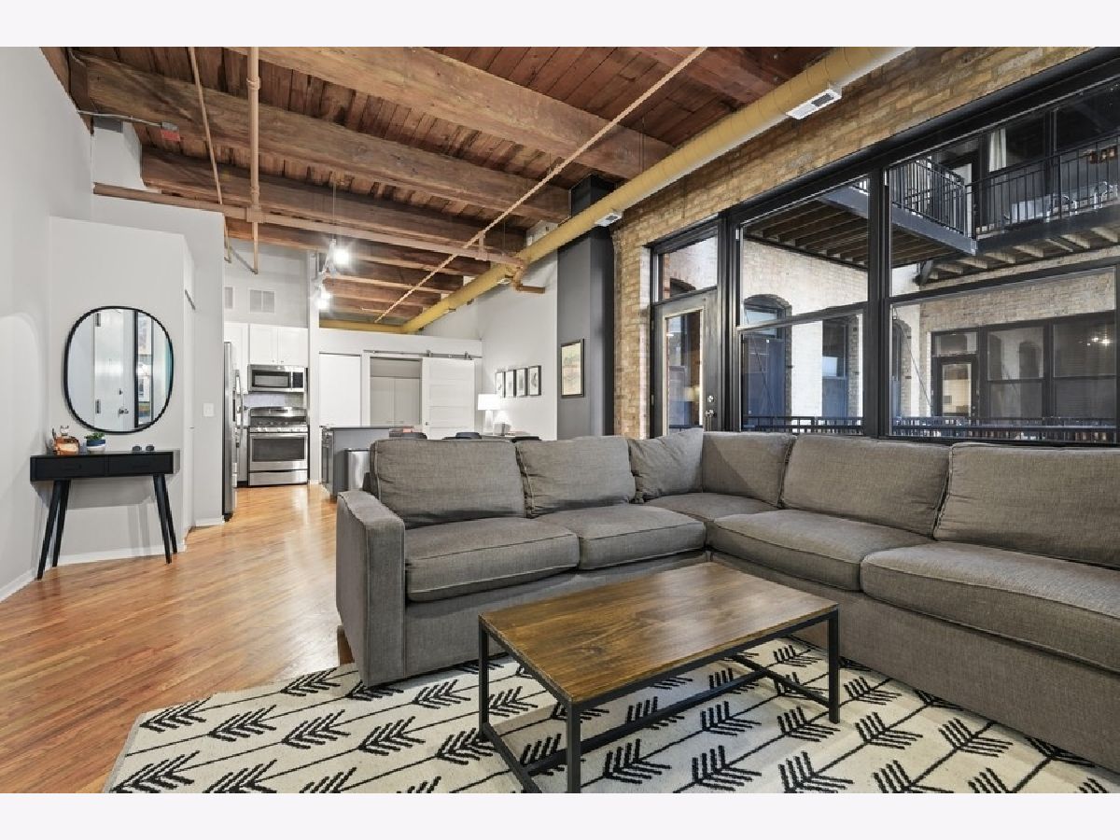












Room Specifics
Total Bedrooms: 1
Bedrooms Above Ground: 1
Bedrooms Below Ground: 0
Dimensions: —
Floor Type: —
Dimensions: —
Floor Type: —
Full Bathrooms: 1
Bathroom Amenities: —
Bathroom in Basement: 0
Rooms: Balcony/Porch/Lanai
Basement Description: None
Other Specifics
| — | |
| — | |
| — | |
| Balcony, Brick Paver Patio, Storms/Screens, Outdoor Grill | |
| Common Grounds | |
| COMMON | |
| — | |
| Full | |
| Hardwood Floors, Laundry Hook-Up in Unit, Storage | |
| Range, Dishwasher, Refrigerator, Washer, Dryer | |
| Not in DB | |
| — | |
| — | |
| Bike Room/Bike Trails, Door Person, Elevator(s), Exercise Room, Storage, On Site Manager/Engineer, Receiving Room, Security Door Lock(s), Valet/Cleaner | |
| Gas Log, Gas Starter |
Tax History
| Year | Property Taxes |
|---|---|
| 2014 | $2,222 |
| 2021 | $4,901 |
Contact Agent
Nearby Similar Homes
Nearby Sold Comparables
Contact Agent
Listing Provided By
@properties






