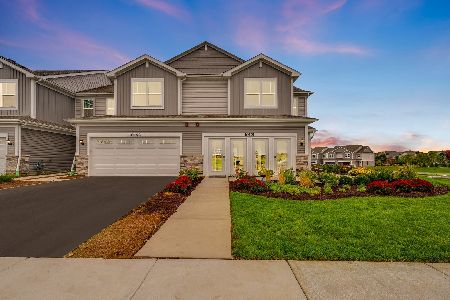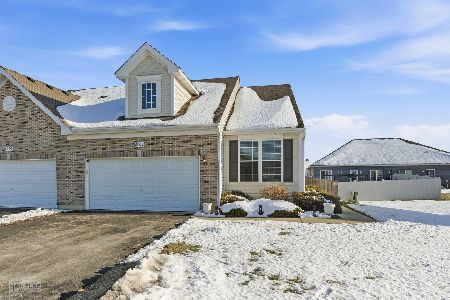226 Club House Lane, Oswego, Illinois 60543
$178,000
|
Sold
|
|
| Status: | Closed |
| Sqft: | 860 |
| Cost/Sqft: | $217 |
| Beds: | 1 |
| Baths: | 1 |
| Year Built: | 2007 |
| Property Taxes: | $3,844 |
| Days On Market: | 450 |
| Lot Size: | 0,00 |
Description
Rarely available - This Pine Ridge Club 1st floor end unit condo with attached garage and a covered patio. This home has been painted along with new carpet in the bedroom in neutral colors. The gallery kitchen offers staninless steel appliances, granite counter-tops and new garbage disposal. There is an in-unit laundry room, hardwood flooring in the living room, dining room and kitchen. The clubhouse offers a fitness center, indoor pool, patio/sitting area, living/entertaining room with a kitchen. There is more: lawn care, snow removal, refuse and water is all included in the monthly association fees. Taxes do not include homestead exemption.
Property Specifics
| Condos/Townhomes | |
| 1 | |
| — | |
| 2007 | |
| — | |
| — | |
| No | |
| — |
| Kendall | |
| Pine Ridge Club | |
| 330 / Monthly | |
| — | |
| — | |
| — | |
| 12201236 | |
| 0212350057 |
Nearby Schools
| NAME: | DISTRICT: | DISTANCE: | |
|---|---|---|---|
|
Grade School
Hunt Club Elementary School |
308 | — | |
|
Middle School
Traughber Junior High School |
308 | Not in DB | |
|
High School
Oswego High School |
308 | Not in DB | |
Property History
| DATE: | EVENT: | PRICE: | SOURCE: |
|---|---|---|---|
| 25 Nov, 2024 | Sold | $178,000 | MRED MLS |
| 11 Nov, 2024 | Under contract | $187,000 | MRED MLS |
| 31 Oct, 2024 | Listed for sale | $187,000 | MRED MLS |
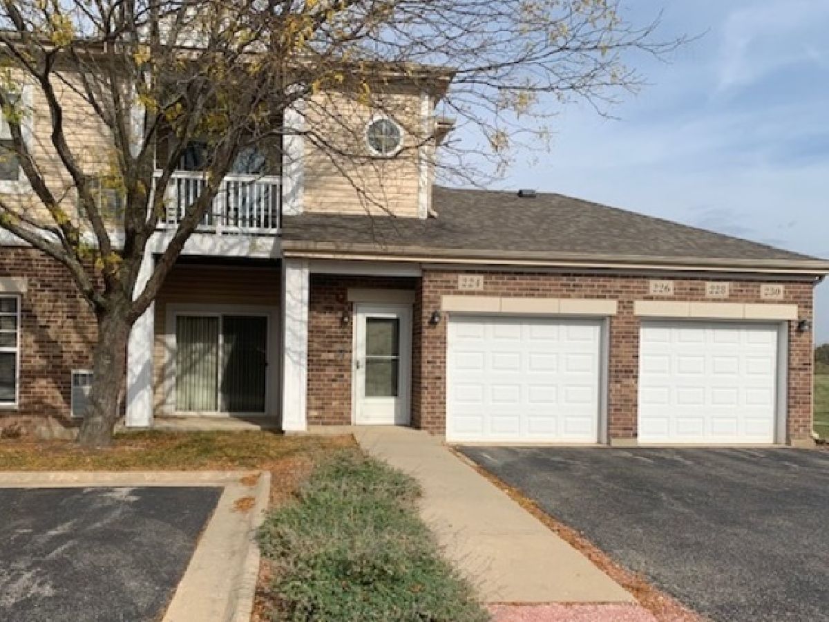



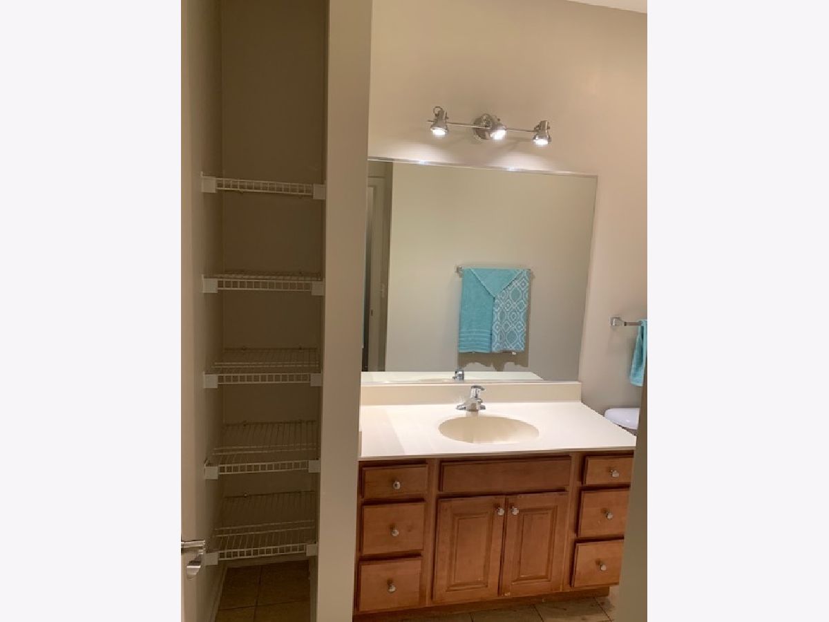
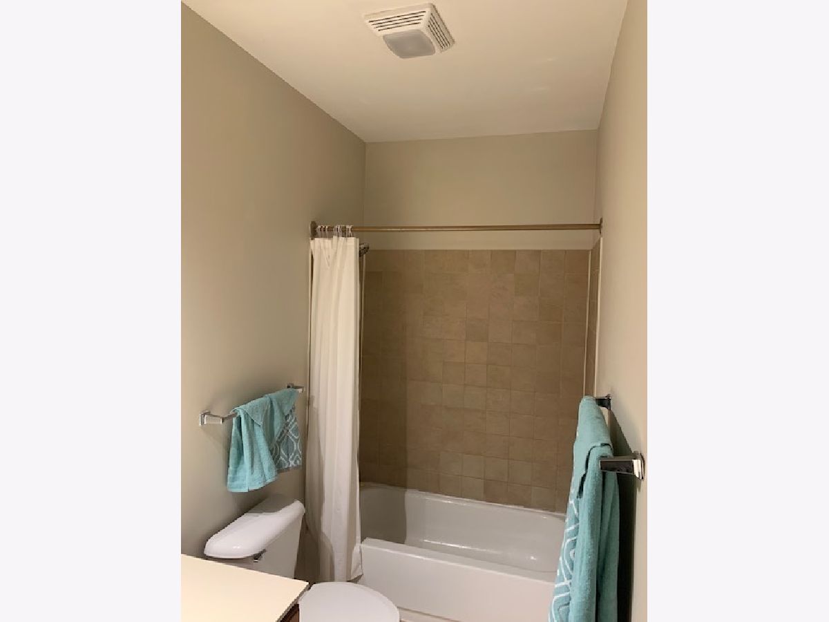
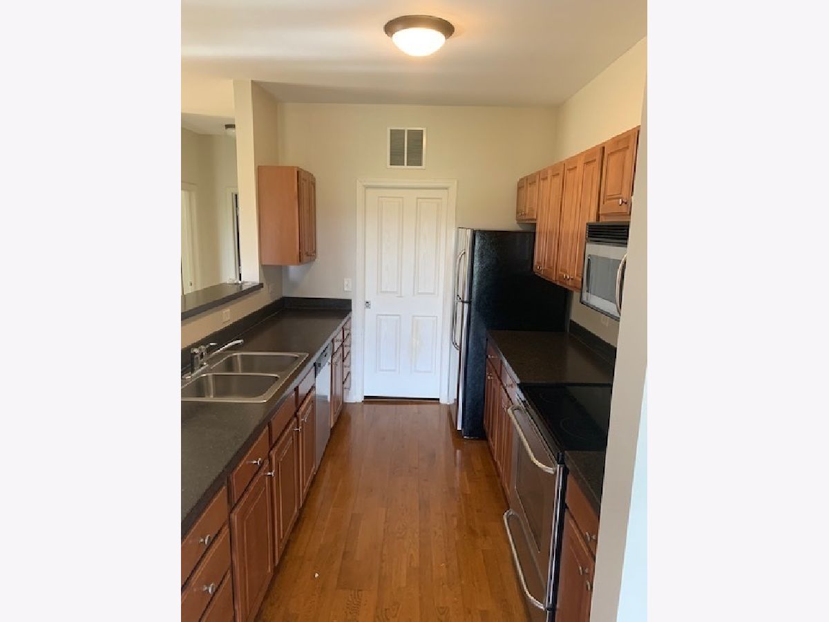
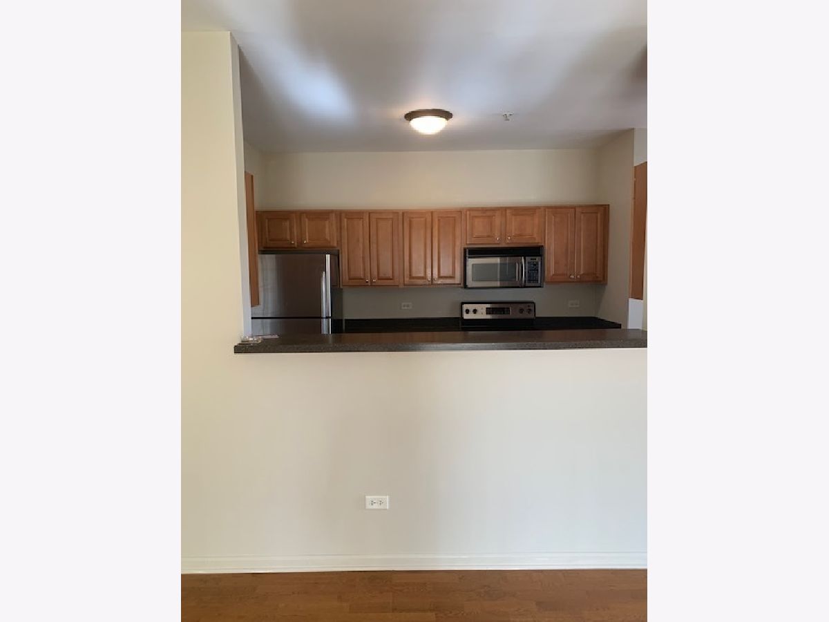
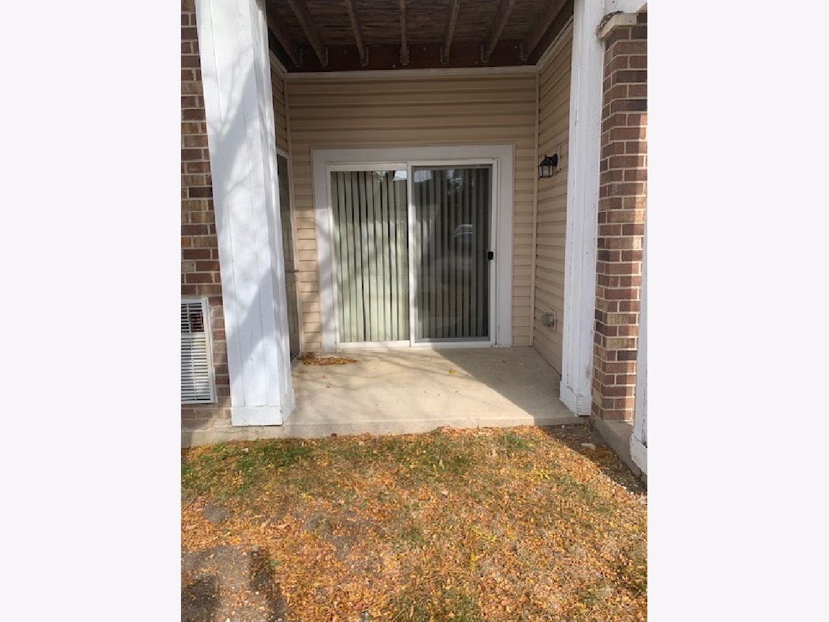
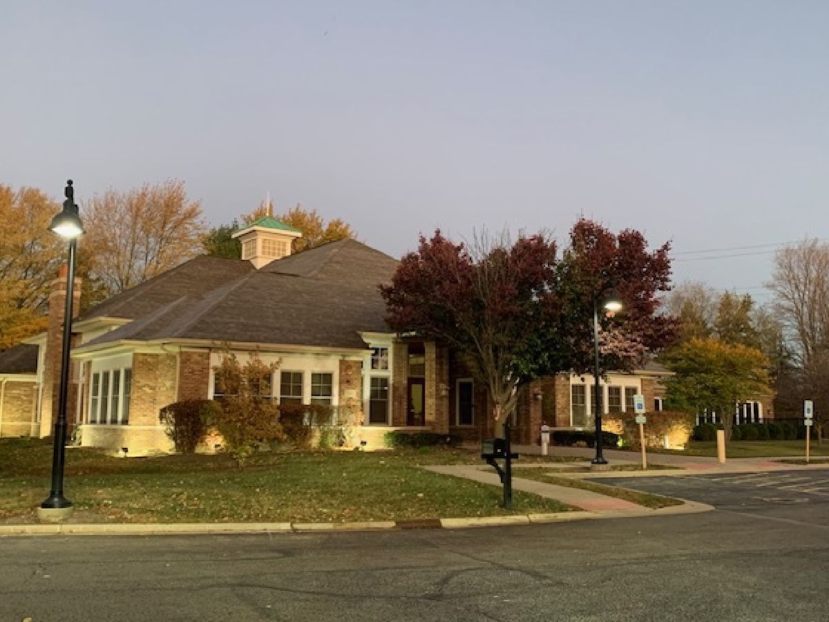

Room Specifics
Total Bedrooms: 1
Bedrooms Above Ground: 1
Bedrooms Below Ground: 0
Dimensions: —
Floor Type: —
Dimensions: —
Floor Type: —
Full Bathrooms: 1
Bathroom Amenities: —
Bathroom in Basement: —
Rooms: —
Basement Description: None
Other Specifics
| 1 | |
| — | |
| Asphalt | |
| — | |
| — | |
| COMMON | |
| — | |
| — | |
| — | |
| — | |
| Not in DB | |
| — | |
| — | |
| — | |
| — |
Tax History
| Year | Property Taxes |
|---|---|
| 2024 | $3,844 |
Contact Agent
Nearby Similar Homes
Nearby Sold Comparables
Contact Agent
Listing Provided By
Real People Realty

