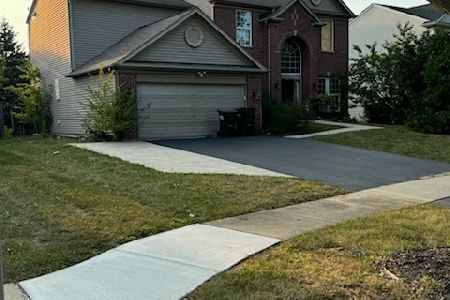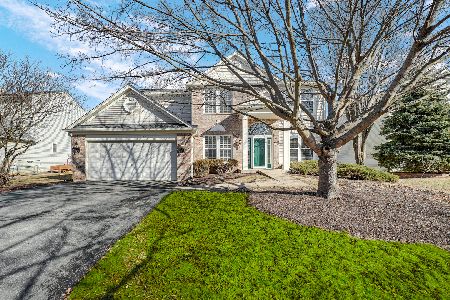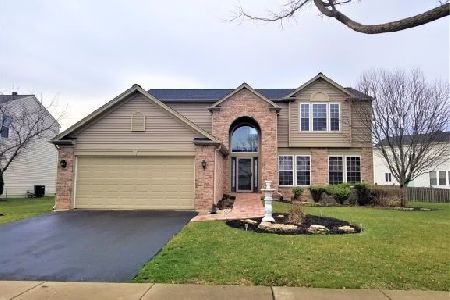226 Clubhouse Street, Bolingbrook, Illinois 60490
$279,000
|
Sold
|
|
| Status: | Closed |
| Sqft: | 2,300 |
| Cost/Sqft: | $121 |
| Beds: | 4 |
| Baths: | 3 |
| Year Built: | 2005 |
| Property Taxes: | $10,657 |
| Days On Market: | 2326 |
| Lot Size: | 0,00 |
Description
Beautiful and elegant describe this 2 story Dorchester model with 2 story foyer. Main level features big living room with plenty of day light, formal dining room. Modern kitchen with 42" cherry cabinets, island and can lights, all appliances included, dinette area, great size office, half bath, big laundry room, hardwood flr thorugh-out,family room with sliding doors that leads to a custom built trex deck and big yard for family and friends gatherings. On second level you will find a huge master bedroom with cathedral ceiling and master bath with soaking tub, shower with glass doors and double vanity, plus 3 good size bedrooms and main bathroom. Full basement. 2 car garage. Smart home, lighting and thermostat can be control with your phone.
Property Specifics
| Single Family | |
| — | |
| — | |
| 2005 | |
| Full | |
| DORCHESTER | |
| No | |
| — |
| Will | |
| Augusta Village Greens | |
| 343 / Annual | |
| None | |
| Lake Michigan | |
| Public Sewer | |
| 10550327 | |
| 1202183060030000 |
Nearby Schools
| NAME: | DISTRICT: | DISTANCE: | |
|---|---|---|---|
|
Grade School
Pioneer Elementary School |
365U | — | |
|
Middle School
Brooks Middle School |
365U | Not in DB | |
|
High School
Bolingbrook High School |
365U | Not in DB | |
Property History
| DATE: | EVENT: | PRICE: | SOURCE: |
|---|---|---|---|
| 30 Jan, 2020 | Sold | $279,000 | MRED MLS |
| 16 Dec, 2019 | Under contract | $279,200 | MRED MLS |
| 17 Oct, 2019 | Listed for sale | $279,200 | MRED MLS |
Room Specifics
Total Bedrooms: 4
Bedrooms Above Ground: 4
Bedrooms Below Ground: 0
Dimensions: —
Floor Type: Carpet
Dimensions: —
Floor Type: Carpet
Dimensions: —
Floor Type: Carpet
Full Bathrooms: 3
Bathroom Amenities: Separate Shower,Double Sink,Soaking Tub
Bathroom in Basement: 0
Rooms: Den
Basement Description: Other
Other Specifics
| 2 | |
| Concrete Perimeter | |
| Asphalt | |
| — | |
| — | |
| 80 X 120 | |
| Unfinished | |
| Full | |
| Vaulted/Cathedral Ceilings, Hardwood Floors, First Floor Laundry, Walk-In Closet(s) | |
| Range, Microwave, Dishwasher, Refrigerator, Washer, Dryer, Disposal | |
| Not in DB | |
| Sidewalks, Street Lights, Street Paved | |
| — | |
| — | |
| — |
Tax History
| Year | Property Taxes |
|---|---|
| 2020 | $10,657 |
Contact Agent
Nearby Similar Homes
Nearby Sold Comparables
Contact Agent
Listing Provided By
Nancy & Associates Realty











