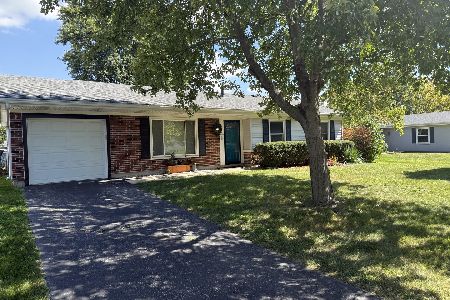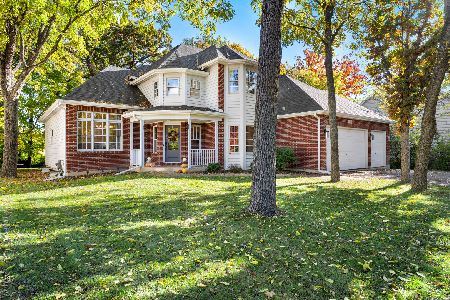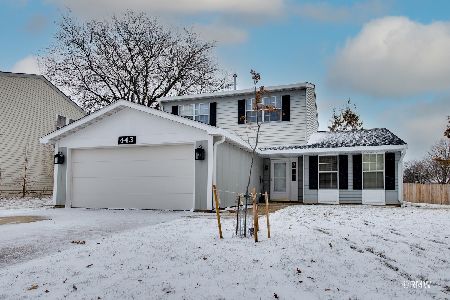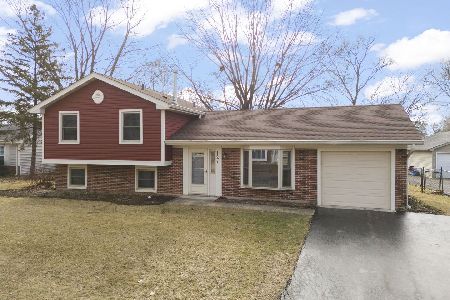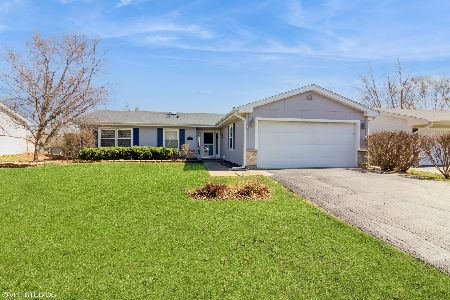226 Delaware Drive, Bolingbrook, Illinois 60440
$172,500
|
Sold
|
|
| Status: | Closed |
| Sqft: | 1,600 |
| Cost/Sqft: | $108 |
| Beds: | 3 |
| Baths: | 2 |
| Year Built: | 1975 |
| Property Taxes: | $4,771 |
| Days On Market: | 3819 |
| Lot Size: | 0,00 |
Description
A Delightul Home! ~ Will Be a LUCKY FIND for the buyer who snaps this one up ~ It's a COMPLETE Move-IN! ~Located in Original B'Brook Subdivision and within a Short Distance to the NEW Library, Post Office and Bolingbrook Village Offices, Schools & Stores Too! ~ RE-Done from TOP to BOTTOM! ~ Bamboo Hardwood Flooring ~ Ceramic Tile ~ UPSCALE Kitchen with Cherry Cabinetry, GRANITE Counters & STAINLESS Appliances~ Both BATHS Updated to NOW Trend~VAULTED Family Room has Corner Wood-Burning/Gas FIREPLACE and Opens to the Kitchen~RECESSED Lighting Thru-out ~ All CLOSETS have been Re-shelved with New Doors also ~ Hunter Ceiling Fans on Dimmer Switches~ New Smoke and CO Detectors ~ New Exterior Rear Doors ~ Freshly PAINTED Neutrally Thru-out ~ 4" inch plus TRIM ~ ROOF and SIDING completed in 2012 ~ ATTACHED Garage with Newly Sealcoated Driveway ('15), Parks Two Wide ~ The YARD is FENCED ~ Nearly 1600 square feet of PERFECT!~
Property Specifics
| Single Family | |
| — | |
| — | |
| 1975 | |
| None | |
| RANCH | |
| No | |
| — |
| Will | |
| — | |
| 0 / Not Applicable | |
| None | |
| Lake Michigan | |
| Public Sewer, Sewer-Storm | |
| 09038936 | |
| 1202104030040000 |
Nearby Schools
| NAME: | DISTRICT: | DISTANCE: | |
|---|---|---|---|
|
High School
Bolingbrook High School |
365U | Not in DB | |
Property History
| DATE: | EVENT: | PRICE: | SOURCE: |
|---|---|---|---|
| 1 Dec, 2009 | Sold | $83,000 | MRED MLS |
| 19 Sep, 2009 | Under contract | $84,100 | MRED MLS |
| 30 Jul, 2009 | Listed for sale | $89,100 | MRED MLS |
| 5 Aug, 2013 | Sold | $147,500 | MRED MLS |
| 18 Jun, 2013 | Under contract | $139,900 | MRED MLS |
| 14 Jun, 2013 | Listed for sale | $139,900 | MRED MLS |
| 26 Oct, 2015 | Sold | $172,500 | MRED MLS |
| 20 Sep, 2015 | Under contract | $172,500 | MRED MLS |
| 15 Sep, 2015 | Listed for sale | $172,500 | MRED MLS |
Room Specifics
Total Bedrooms: 3
Bedrooms Above Ground: 3
Bedrooms Below Ground: 0
Dimensions: —
Floor Type: Carpet
Dimensions: —
Floor Type: Hardwood
Full Bathrooms: 2
Bathroom Amenities: —
Bathroom in Basement: 0
Rooms: No additional rooms
Basement Description: None
Other Specifics
| 1 | |
| — | |
| Asphalt | |
| Patio | |
| Fenced Yard | |
| 70 X 110 | |
| — | |
| — | |
| Hardwood Floors, First Floor Bedroom, First Floor Laundry, First Floor Full Bath | |
| Microwave, Dishwasher, Refrigerator, Washer, Dryer | |
| Not in DB | |
| Sidewalks, Street Lights, Street Paved, Other | |
| — | |
| — | |
| Wood Burning, Gas Starter |
Tax History
| Year | Property Taxes |
|---|---|
| 2009 | $4,117 |
| 2013 | $4,286 |
| 2015 | $4,771 |
Contact Agent
Nearby Similar Homes
Nearby Sold Comparables
Contact Agent
Listing Provided By
RE/MAX IMPACT

