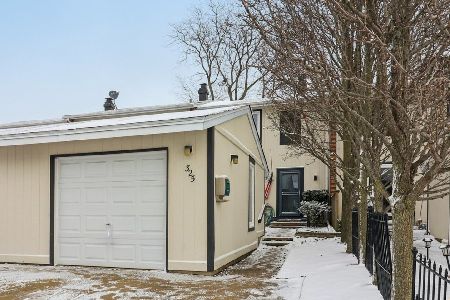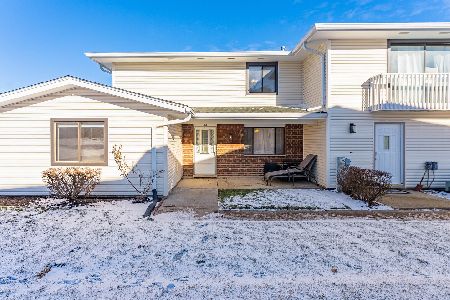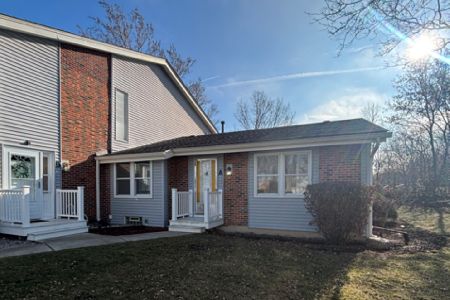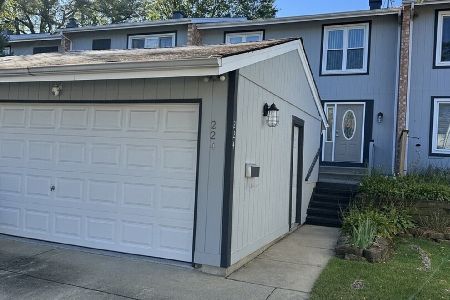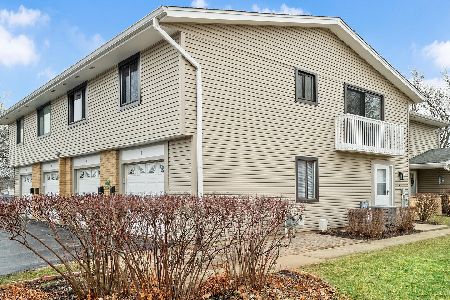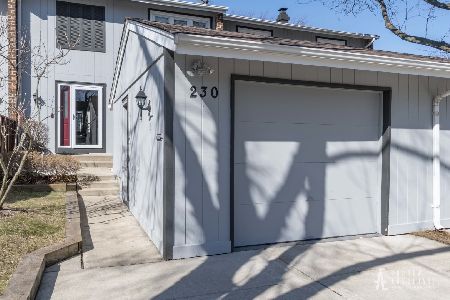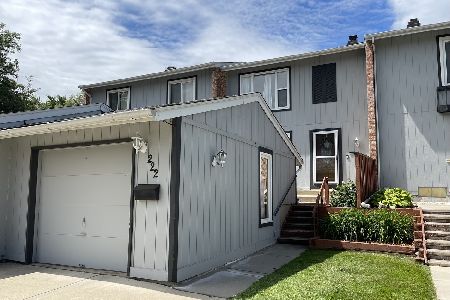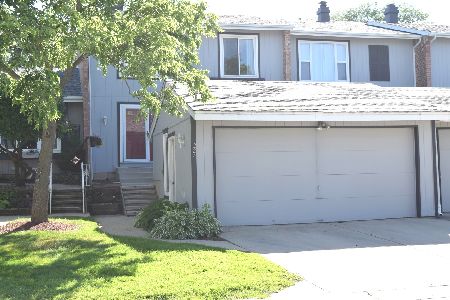226 Driftwood Lane, Bloomingdale, Illinois 60108
$129,600
|
Sold
|
|
| Status: | Closed |
| Sqft: | 0 |
| Cost/Sqft: | — |
| Beds: | 2 |
| Baths: | 2 |
| Year Built: | 1971 |
| Property Taxes: | $3,677 |
| Days On Market: | 4561 |
| Lot Size: | 0,00 |
Description
OUTSTANDING END UNIT RANCH STYLE TOWNHOUSE IN GREAT CONDITION. WONDERFULLY UPDATED KITCHEN W/MAPLE CAB, TILED BCKSPLSH & ALL APPLNCS. GORGEOUS UPDATED SPA BATH W/WHIRLPOOL TUB, BEAUTIFUL TILE WORK, & SEP SHWR W/MLTPL SHWR HEADS & STEAM! HRDWD FLRS, DNG RM, LRGD LVNG RM, FULL FNSHD BMT W/ 3RD BR & BATH. PROFESSIANLY LNDSCPD YARD W/BRICK PAVER PATIO & FENCED IN AREA AND SO MUCH MORE!!
Property Specifics
| Condos/Townhomes | |
| 1 | |
| — | |
| 1971 | |
| Full | |
| — | |
| No | |
| — |
| Du Page | |
| — | |
| 177 / Monthly | |
| Clubhouse,Pool,Lawn Care,Snow Removal | |
| Public | |
| Public Sewer | |
| 08409658 | |
| 0223108026 |
Nearby Schools
| NAME: | DISTRICT: | DISTANCE: | |
|---|---|---|---|
|
Grade School
Winnebago Elementary School |
15 | — | |
|
Middle School
Marquardt Middle School |
15 | Not in DB | |
|
High School
Glenbard East High School |
87 | Not in DB | |
Property History
| DATE: | EVENT: | PRICE: | SOURCE: |
|---|---|---|---|
| 12 Sep, 2013 | Sold | $129,600 | MRED MLS |
| 8 Aug, 2013 | Under contract | $124,900 | MRED MLS |
| 1 Aug, 2013 | Listed for sale | $124,900 | MRED MLS |
Room Specifics
Total Bedrooms: 3
Bedrooms Above Ground: 2
Bedrooms Below Ground: 1
Dimensions: —
Floor Type: Hardwood
Dimensions: —
Floor Type: Carpet
Full Bathrooms: 2
Bathroom Amenities: Whirlpool,Separate Shower,Steam Shower,Full Body Spray Shower,Double Shower
Bathroom in Basement: 1
Rooms: No additional rooms
Basement Description: Finished
Other Specifics
| 1 | |
| — | |
| — | |
| Patio, Brick Paver Patio, End Unit | |
| Fenced Yard | |
| 122X29X113X28 | |
| — | |
| None | |
| — | |
| — | |
| Not in DB | |
| — | |
| — | |
| — | |
| — |
Tax History
| Year | Property Taxes |
|---|---|
| 2013 | $3,677 |
Contact Agent
Nearby Similar Homes
Nearby Sold Comparables
Contact Agent
Listing Provided By
RE/MAX Suburban


