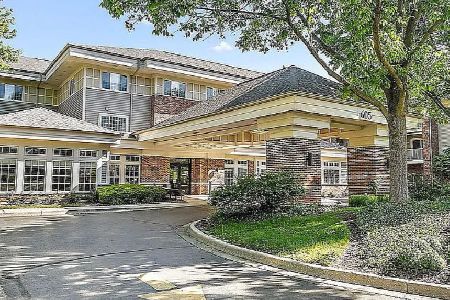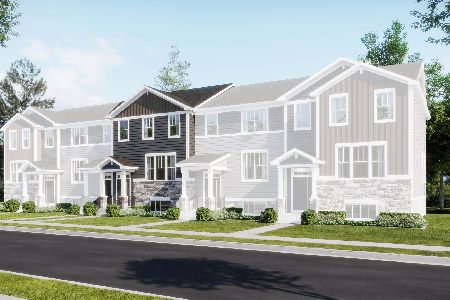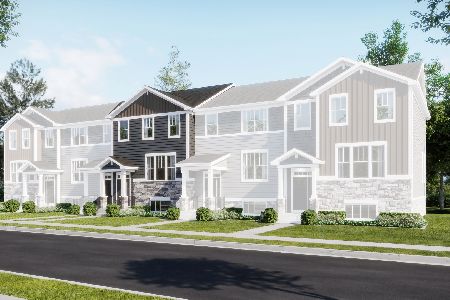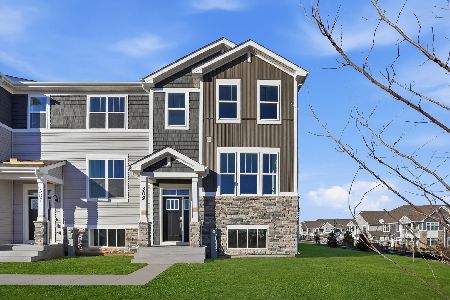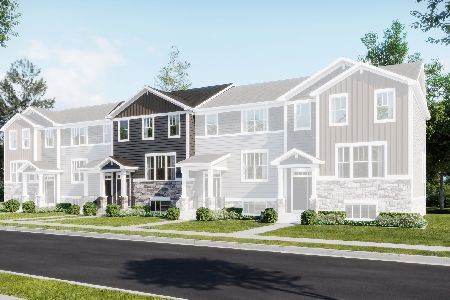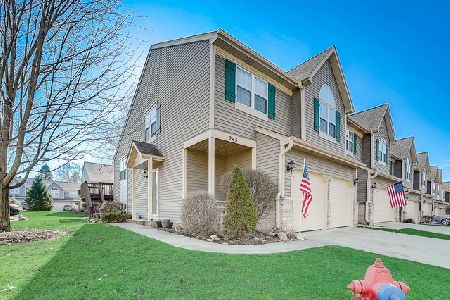226 Dunridge Circle, East Dundee, Illinois 60118
$165,000
|
Sold
|
|
| Status: | Closed |
| Sqft: | 1,800 |
| Cost/Sqft: | $100 |
| Beds: | 3 |
| Baths: | 2 |
| Year Built: | 1995 |
| Property Taxes: | $4,494 |
| Days On Market: | 2067 |
| Lot Size: | 0,00 |
Description
Spacious 3 Bedroom, 2 Full Bath, Full Finished English Basement Town-home within walking distance of downtown Dundee in the highly sought after Dunridge Estates. The vaulted Living Room is an amazing space with gorgeous hardwood floors and corner fireplace; it's the open-airy floor plan you have been looking for. The Kitchen offers not only a large table eat-in area, but spacious breakfast bar and plenty of cabinetry...sure to meet all of your needs. The living room, kitchen and eat-in area offer beautiful views of the peaceful and private wooded backyard with access to the deck, perfect for relaxing and entertaining. The second floor offers a quaint Loft area, generously sized Second Bedroom and huge Master Suite! The Master Suite with Cathedral Ceilings, large walk-in closet and full bath is sure to exceed your expectations. The Full Finished English basement is light and bright too....with a 3rd Bedroom, Family Room/Rec Room and Full Bath; perfect for the in-law arrangement or the added space for a home office or entertaining needs.This home also comes with a one year home warranty! This home has wonderful space, size and storage...the laundry room with utility sink is sure to please, and the easy access to the crawl space for TONS of extra storage is fabulous. Prime location to shops, restaurants, the river walk, parks, golf course, bike paths and easy access to I-90 and the Metra station...enjoy the downtown areas fine and casual dining, nightlife, live music and community events, all a short walk away. This home offers so much, it's is a must see!
Property Specifics
| Condos/Townhomes | |
| 2 | |
| — | |
| 1995 | |
| Full,English | |
| — | |
| No | |
| — |
| Kane | |
| Dunridge Condos | |
| 230 / Monthly | |
| Insurance,Exterior Maintenance,Lawn Care,Snow Removal | |
| Public | |
| Public Sewer | |
| 10737796 | |
| 0323331023 |
Nearby Schools
| NAME: | DISTRICT: | DISTANCE: | |
|---|---|---|---|
|
Grade School
Parkview Elementary School |
300 | — | |
|
Middle School
Carpentersville Middle School |
300 | Not in DB | |
|
High School
Dundee-crown High School |
300 | Not in DB | |
Property History
| DATE: | EVENT: | PRICE: | SOURCE: |
|---|---|---|---|
| 28 Jul, 2020 | Sold | $165,000 | MRED MLS |
| 7 Jun, 2020 | Under contract | $179,900 | MRED MLS |
| 5 Jun, 2020 | Listed for sale | $179,900 | MRED MLS |
| 12 Sep, 2024 | Under contract | $0 | MRED MLS |
| 3 Sep, 2024 | Listed for sale | $0 | MRED MLS |
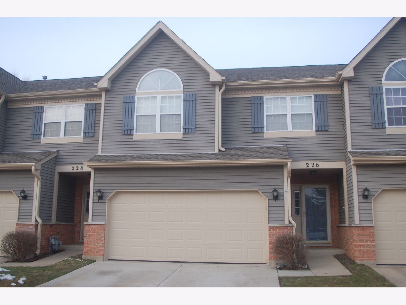
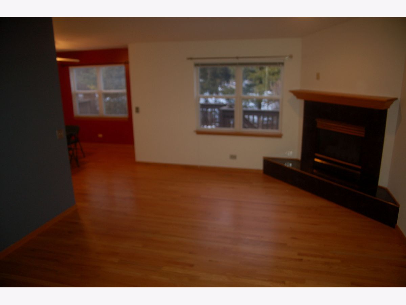
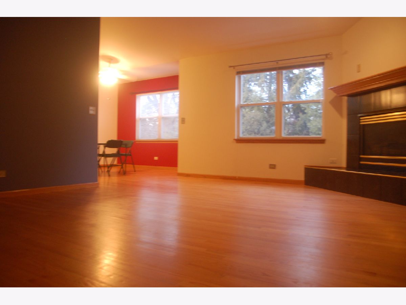
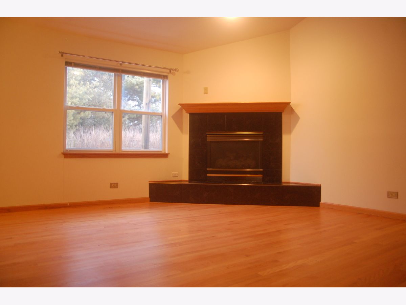
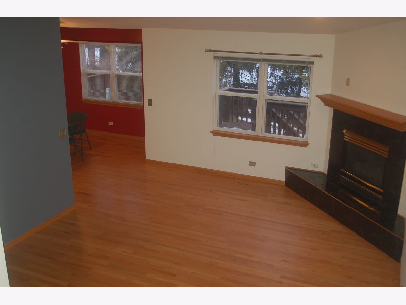
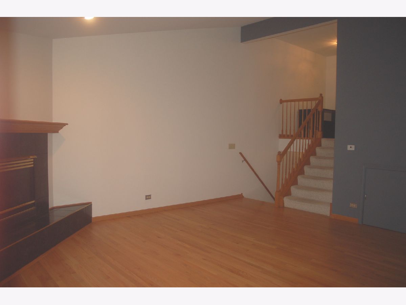
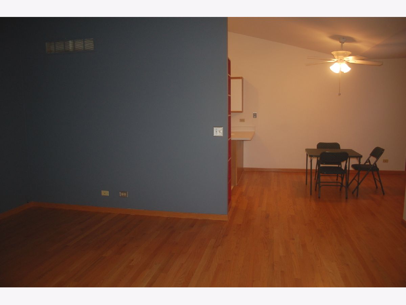
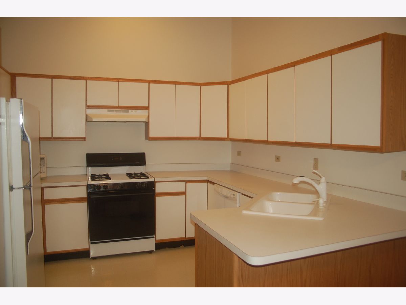
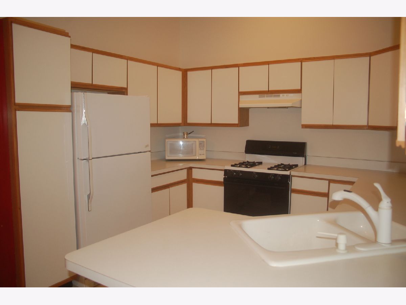
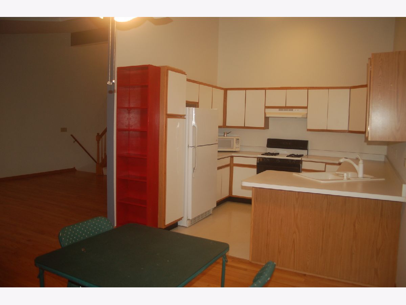
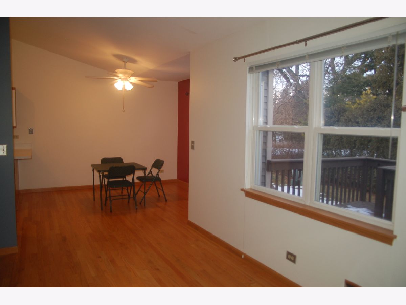
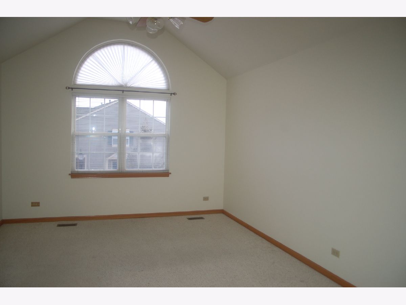
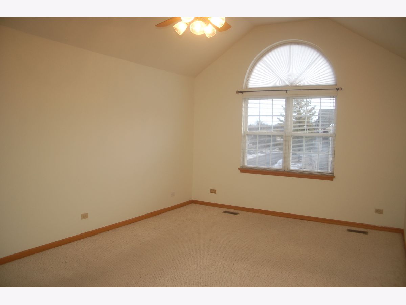
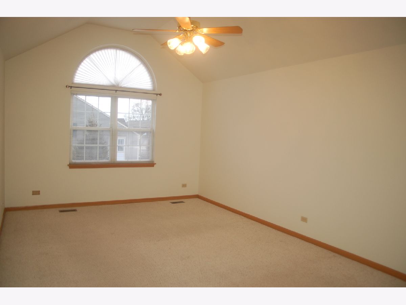
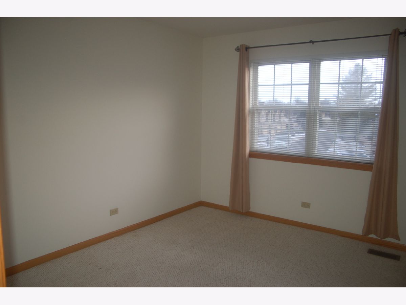
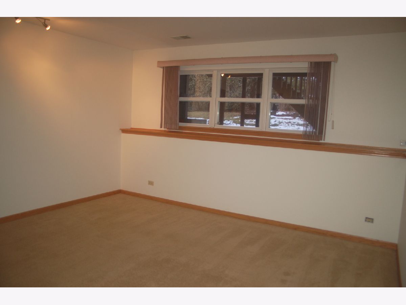
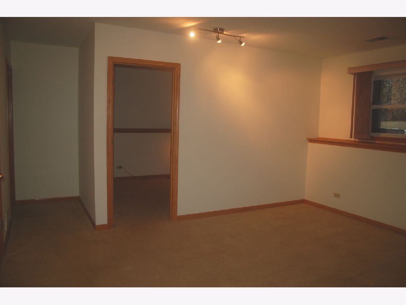
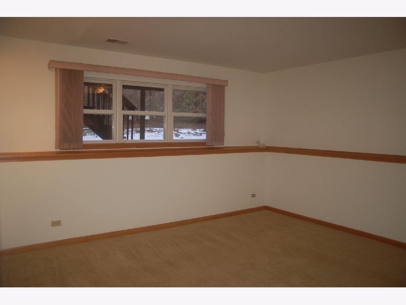
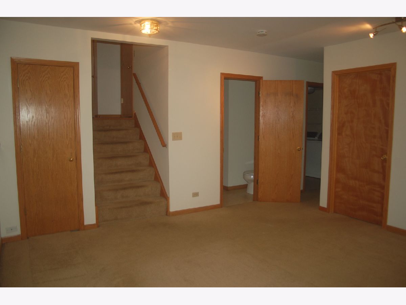
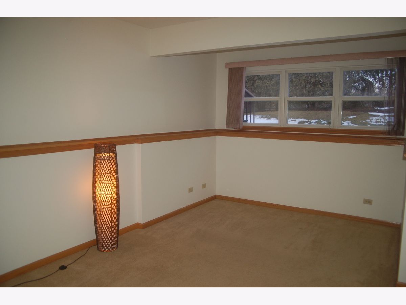
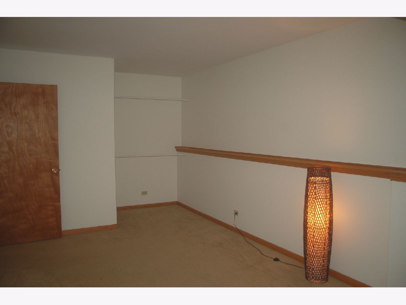
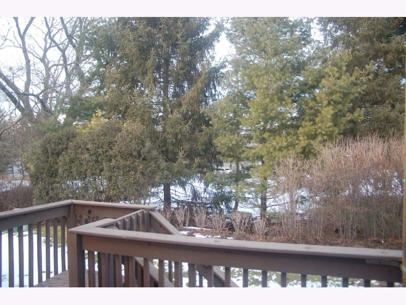
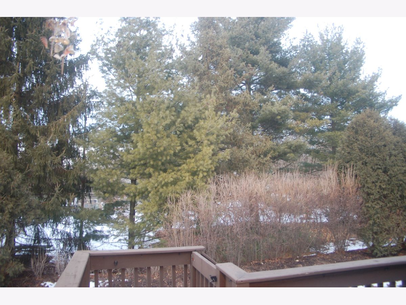
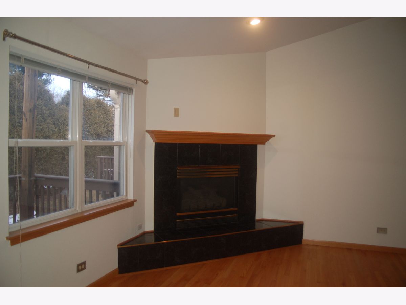
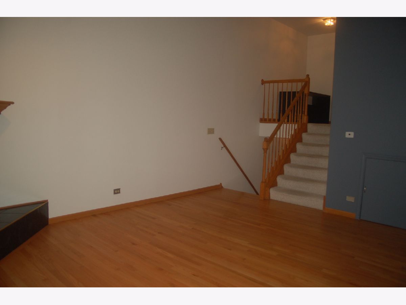
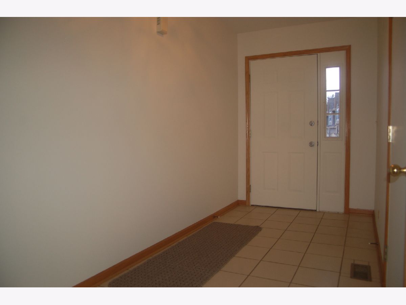
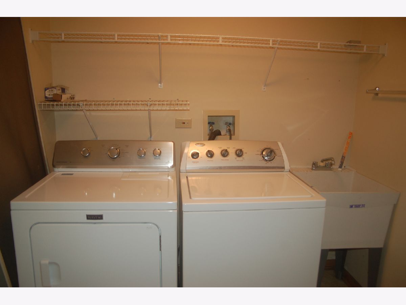
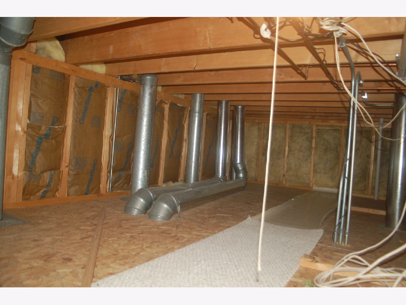
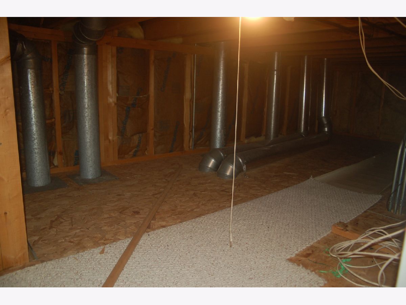
Room Specifics
Total Bedrooms: 3
Bedrooms Above Ground: 3
Bedrooms Below Ground: 0
Dimensions: —
Floor Type: Carpet
Dimensions: —
Floor Type: Carpet
Full Bathrooms: 2
Bathroom Amenities: —
Bathroom in Basement: 1
Rooms: Loft,Foyer
Basement Description: Finished
Other Specifics
| 2 | |
| Concrete Perimeter | |
| Concrete | |
| Deck | |
| Wooded,Mature Trees | |
| COMMON | |
| — | |
| Full | |
| Vaulted/Cathedral Ceilings, Skylight(s), Hardwood Floors, In-Law Arrangement, Walk-In Closet(s) | |
| Range, Microwave, Dishwasher, Refrigerator, Washer, Dryer, Disposal, Water Softener Owned | |
| Not in DB | |
| — | |
| — | |
| — | |
| Gas Log, Gas Starter |
Tax History
| Year | Property Taxes |
|---|---|
| 2020 | $4,494 |
Contact Agent
Nearby Similar Homes
Nearby Sold Comparables
Contact Agent
Listing Provided By
Home Solutions Real Estate

